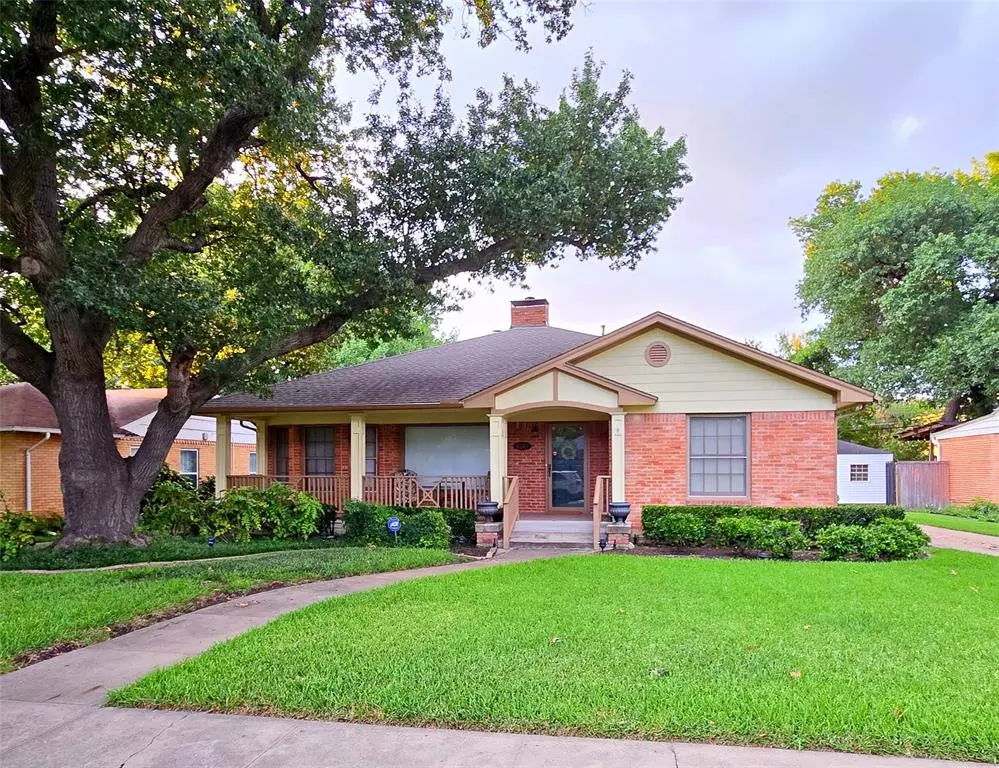$695,000
For more information regarding the value of a property, please contact us for a free consultation.
2 Beds
2 Baths
1,918 SqFt
SOLD DATE : 11/19/2024
Key Details
Property Type Single Family Home
Sub Type Single Family Residence
Listing Status Sold
Purchase Type For Sale
Square Footage 1,918 sqft
Price per Sqft $362
Subdivision Caruth Terrace
MLS Listing ID 20724620
Sold Date 11/19/24
Style Craftsman
Bedrooms 2
Full Baths 2
HOA Y/N None
Year Built 1950
Annual Tax Amount $14,790
Lot Size 7,710 Sqft
Acres 0.177
Property Description
Opportunity Knocks! Super Cute Craftsman style bungalow full-width covered front porch, amazing covered back porch and gorgeous curb appeal. A huge picture window overlooks a picturesque porch and Live Oak tree from the formal living room which joins the spacious formal dining room featuring a bay window. Original hardwoods throughout this split bedroom floor plan. Complete primary suite with large bathroom featuring double vanities, garden window soaking tub, separate shower and big walk-in. A huge utility room next to kitchen in the home's rear sets the stage for an awesome future redo! In the spacious rear den enjoy a second fireplace, wet bar, built-in cabinets and shelving. From the den or primary suite, walk out to your living room-sized covered patio! Detached 2-car garage behind the house with a long driveway and open space for extra parking. Nicely situated on a beautiful interior lot. The big stuff (porches and primary suite) is done so you can make it exactly as you want it!
Location
State TX
County Dallas
Community Curbs, Sidewalks
Direction From Mockingbird, north on Abrams, left (west) on Ravendale Lane, house is past Alderson, on the right facing south. Sign in yard.
Rooms
Dining Room 1
Interior
Interior Features Built-in Features, Cable TV Available, Chandelier, Decorative Lighting, High Speed Internet Available, Walk-In Closet(s)
Heating Central, Natural Gas
Cooling Ceiling Fan(s), Central Air
Flooring Ceramic Tile, Hardwood, Vinyl
Fireplaces Number 2
Fireplaces Type Brick, Gas, Gas Logs, Gas Starter, Wood Burning
Appliance Built-in Gas Range, Dishwasher, Gas Oven, Gas Water Heater, Microwave, Refrigerator
Heat Source Central, Natural Gas
Laundry Electric Dryer Hookup, Full Size W/D Area, Washer Hookup
Exterior
Exterior Feature Covered Patio/Porch, Rain Gutters
Garage Spaces 2.0
Fence Back Yard, Wood
Community Features Curbs, Sidewalks
Utilities Available Cable Available, City Sewer, City Water, Concrete, Curbs, Electricity Connected, Individual Gas Meter, Individual Water Meter, Natural Gas Available, Phone Available, Sidewalk
Roof Type Composition
Total Parking Spaces 2
Garage Yes
Building
Lot Description Few Trees, Interior Lot, Landscaped, Sprinkler System
Story One
Foundation Pillar/Post/Pier
Level or Stories One
Structure Type Brick
Schools
Elementary Schools Mockingbird
Middle Schools Long
High Schools Woodrow Wilson
School District Dallas Isd
Others
Ownership Estate of Harriet Anne Gross
Acceptable Financing Cash, Conventional, FHA, VA Loan
Listing Terms Cash, Conventional, FHA, VA Loan
Financing Cash
Read Less Info
Want to know what your home might be worth? Contact us for a FREE valuation!

Our team is ready to help you sell your home for the highest possible price ASAP

©2024 North Texas Real Estate Information Systems.
Bought with Matthew Hartmann • Cousin James Management LLC

"My job is to find and attract mastery-based agents to the office, protect the culture, and make sure everyone is happy! "
ryantherealtorcornist@gmail.com
608 E Hickory St # 128, Denton, TX, 76205, United States


