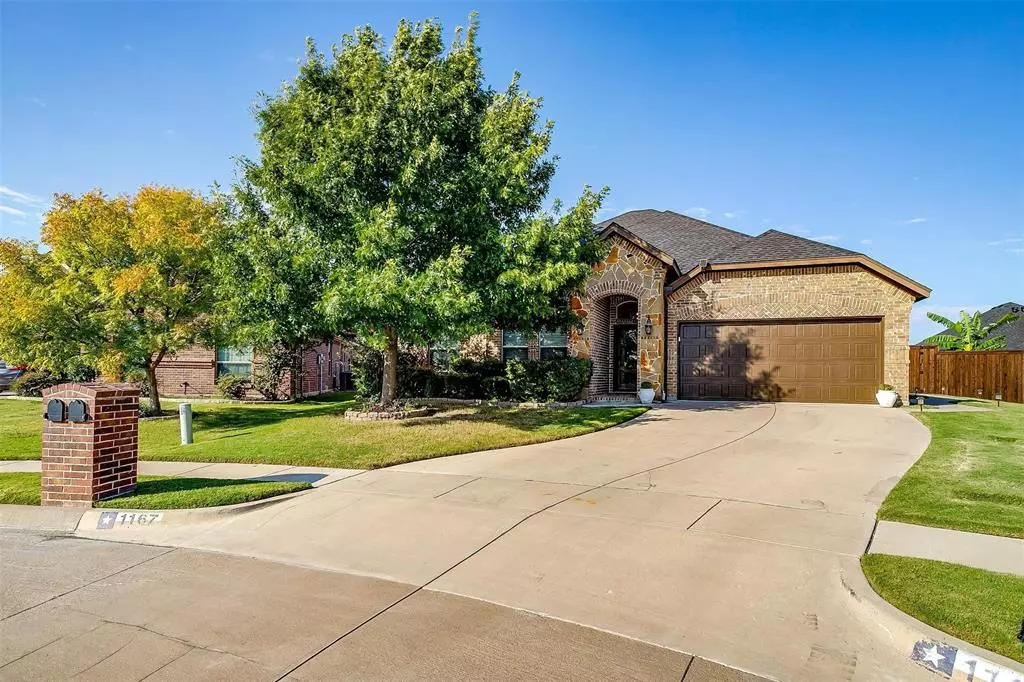$389,000
For more information regarding the value of a property, please contact us for a free consultation.
4 Beds
2 Baths
2,038 SqFt
SOLD DATE : 11/18/2024
Key Details
Property Type Single Family Home
Sub Type Single Family Residence
Listing Status Sold
Purchase Type For Sale
Square Footage 2,038 sqft
Price per Sqft $190
Subdivision Mistletoe Hill Ph Iv
MLS Listing ID 20755820
Sold Date 11/18/24
Style Traditional
Bedrooms 4
Full Baths 2
HOA Fees $13
HOA Y/N Mandatory
Year Built 2012
Lot Size 8,712 Sqft
Acres 0.2
Property Description
Welcome to your dream home! This stunning 4-bedroom, 2-bath residence combines elegance and functionality in an inviting open floorplan. The spacious living area features beautiful wood-look tile that flows seamlessly throughout, enhancing the home's modern charm. The heart of the home is the expansive kitchen, boasting gorgeous granite countertops and ample storage, perfect for culinary enthusiasts and entertaining guests.
The oversized primary bedroom offers a serene retreat, complete with a luxurious en-suite bathroom adorned with a stylish herringbone tile pattern. The fourth bedroom is currently utilized as a versatile office, providing an ideal space for productivity and creativity, while also showcasing the same sophisticated herringbone design.
Step outside to your private oasis, where a stunning in-ground pool awaits, surrounded by concrete decking for easy lounging and relaxation. A convenient walkway leads from the driveway to the pool area, making it effortless to enjoy sunny days and host gatherings with family and friends.
This home perfectly blends modern style with comfort, making it an ideal sanctuary for any lifestyle. Don’t miss your chance to make it yours!
Location
State TX
County Tarrant
Community Community Pool, Jogging Path/Bike Path, Park, Playground
Direction Use GPS
Rooms
Dining Room 1
Interior
Interior Features Decorative Lighting
Heating Central, Electric
Cooling Ceiling Fan(s), Central Air
Flooring Carpet, Ceramic Tile
Fireplaces Number 1
Fireplaces Type Wood Burning
Appliance Disposal, Electric Oven, Microwave
Heat Source Central, Electric
Exterior
Exterior Feature Covered Patio/Porch
Garage Spaces 2.0
Fence Wood
Pool In Ground
Community Features Community Pool, Jogging Path/Bike Path, Park, Playground
Utilities Available City Sewer, City Water
Roof Type Composition
Total Parking Spaces 2
Garage Yes
Private Pool 1
Building
Lot Description Cul-De-Sac, Landscaped, Sprinkler System, Subdivision
Story One
Foundation Slab
Level or Stories One
Structure Type Brick,Rock/Stone
Schools
Elementary Schools Judy Hajek
Middle Schools Hughes
High Schools Burleson
School District Burleson Isd
Others
Ownership Stephen J & Dianna McCool
Acceptable Financing Cash, Conventional, FHA, VA Loan
Listing Terms Cash, Conventional, FHA, VA Loan
Financing Conventional
Read Less Info
Want to know what your home might be worth? Contact us for a FREE valuation!

Our team is ready to help you sell your home for the highest possible price ASAP

©2024 North Texas Real Estate Information Systems.
Bought with Lorelie Weber • Keller Williams Brazos West

"My job is to find and attract mastery-based agents to the office, protect the culture, and make sure everyone is happy! "
ryantherealtorcornist@gmail.com
608 E Hickory St # 128, Denton, TX, 76205, United States


