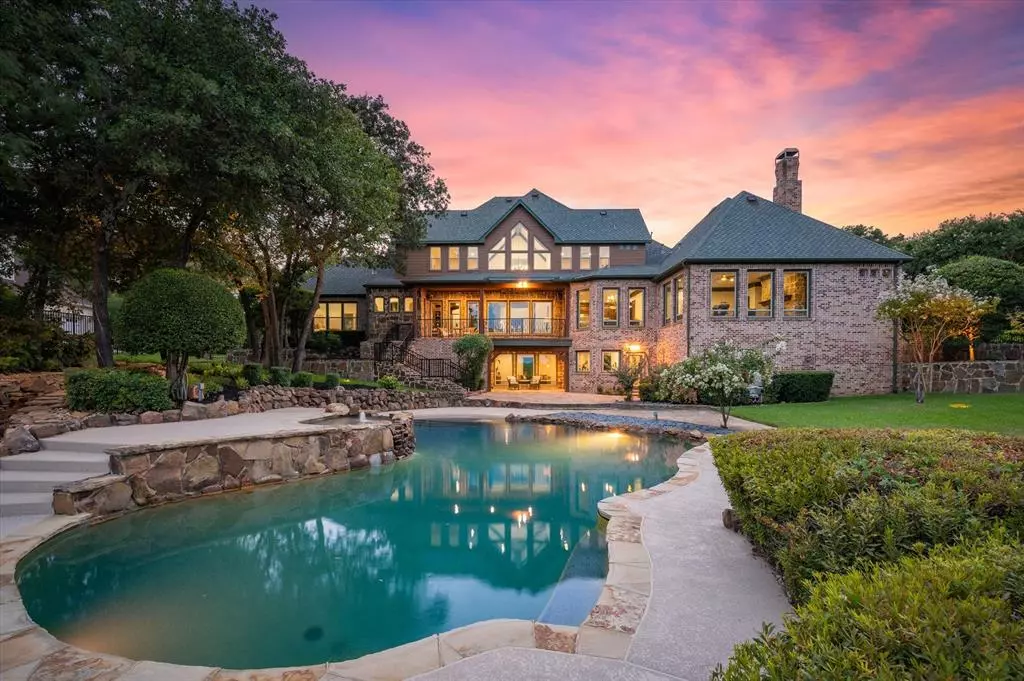$2,950,000
For more information regarding the value of a property, please contact us for a free consultation.
5 Beds
7 Baths
6,223 SqFt
SOLD DATE : 11/19/2024
Key Details
Property Type Single Family Home
Sub Type Single Family Residence
Listing Status Sold
Purchase Type For Sale
Square Footage 6,223 sqft
Price per Sqft $474
Subdivision Point Noble
MLS Listing ID 20591262
Sold Date 11/19/24
Bedrooms 5
Full Baths 6
Half Baths 1
HOA Fees $183/ann
HOA Y/N Mandatory
Year Built 2000
Annual Tax Amount $39,258
Lot Size 1.002 Acres
Acres 1.002
Property Description
Stunning fully renovated WATERFRONT ESTATE in the prestigious guard gated community of Point Noble! Private and tranquil lake living in the city! Situated on over one acre with Lake Grapevine views from almost every room! This expansive home features 5 bedrooms,7 bathrooms,study,game room,media room & 4 car garage. Luxury finishes throughout including updated windows,HVAC,hand-scraped hardwood floors,high-end quartz & marble countertops,custom cabinetry,marble tile,designer fixtures & more! Multiple living & dining areas. Chef's kitchen with Viking appliances,wine cooler,marble countertops,multiple sinks,large island & walk-in pantry. Primary suite includes a fireplace,wet bar & seating area. Spa bath with soaker tub,walk-in shower for two,dbl vanities & giant walk-in closet. Downstairs features an additional living area with wet bar,wine cellar & attached bath. Expansive treed backyard with heated pool & spa,new kool decking & water feature. Within minutes of parks & boat ramps.
Location
State TX
County Denton
Direction From FM 2499 to FM 3040. Turn left on McKamy Rd, right on Simmons, left on Wichita Trail, left on High Meadow. High Meadow will turn into Deer Path. Guard gate to Point Noble at the end of Deer Path. Turn left on Prince Lane to Point Noble. Right on Point Noble. The property is on the right.
Rooms
Dining Room 2
Interior
Interior Features Built-in Features, Built-in Wine Cooler, Chandelier, Decorative Lighting, Double Vanity, Dry Bar, Eat-in Kitchen, Flat Screen Wiring, In-Law Suite Floorplan, Kitchen Island, Multiple Staircases, Natural Woodwork, Open Floorplan, Paneling, Pantry, Sound System Wiring, Vaulted Ceiling(s), Wainscoting, Walk-In Closet(s), Wet Bar
Heating Electric, Fireplace(s)
Cooling Electric
Flooring Ceramic Tile, Hardwood, Slate
Fireplaces Number 2
Fireplaces Type Gas
Equipment Home Theater
Appliance Built-in Refrigerator, Commercial Grade Range, Commercial Grade Vent, Dishwasher, Disposal, Gas Range, Gas Water Heater, Ice Maker, Microwave, Plumbed For Gas in Kitchen, Refrigerator
Heat Source Electric, Fireplace(s)
Exterior
Garage Spaces 4.0
Fence Wrought Iron
Pool Gunite, Heated, In Ground, Salt Water, Separate Spa/Hot Tub, Water Feature, Waterfall
Utilities Available City Sewer, City Water, Co-op Electric, Individual Gas Meter
Waterfront 1
Waterfront Description Lake Front,Lake Front – Corps of Engineers
Roof Type Shingle
Total Parking Spaces 4
Garage Yes
Private Pool 1
Building
Lot Description Acreage, Adjacent to Greenbelt, Greenbelt, Landscaped, Sprinkler System, Water/Lake View, Waterfront
Story Three Or More
Foundation Slab
Level or Stories Three Or More
Schools
Elementary Schools Liberty
Middle Schools Mckamy
High Schools Flower Mound
School District Lewisville Isd
Others
Ownership Bell Real Estate Group LLC
Acceptable Financing Cash, Conventional, FHA, VA Loan
Listing Terms Cash, Conventional, FHA, VA Loan
Financing Cash
Read Less Info
Want to know what your home might be worth? Contact us for a FREE valuation!

Our team is ready to help you sell your home for the highest possible price ASAP

©2024 North Texas Real Estate Information Systems.
Bought with Elizabeth Woodrow • Coldwell Banker Realty

"My job is to find and attract mastery-based agents to the office, protect the culture, and make sure everyone is happy! "
ryantherealtorcornist@gmail.com
608 E Hickory St # 128, Denton, TX, 76205, United States


