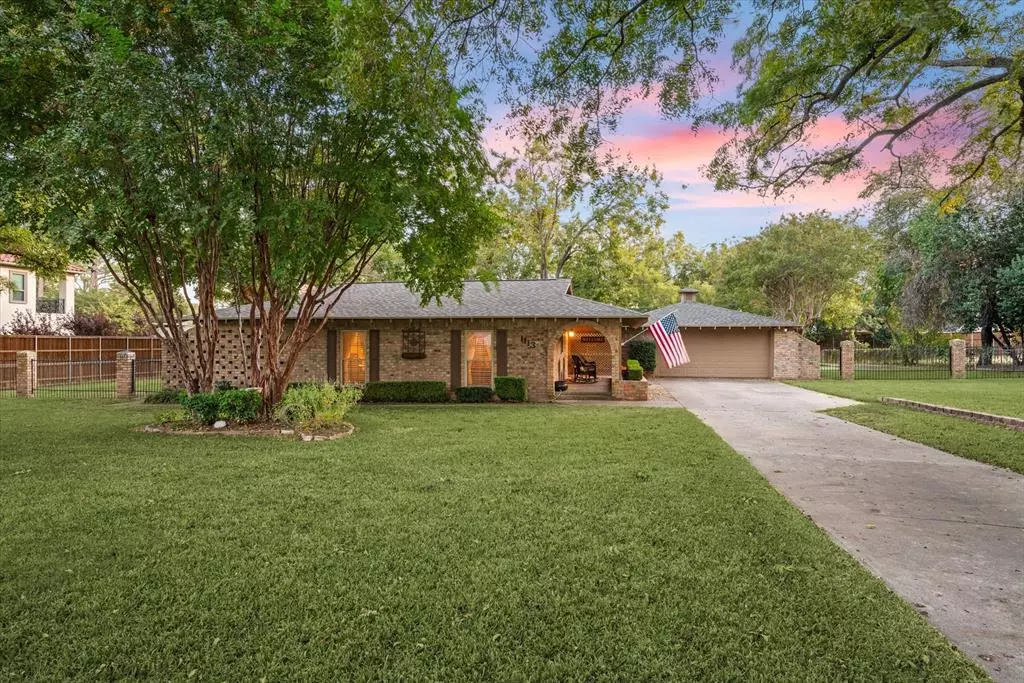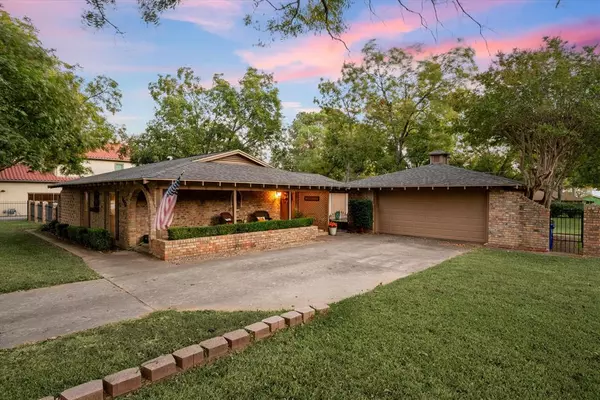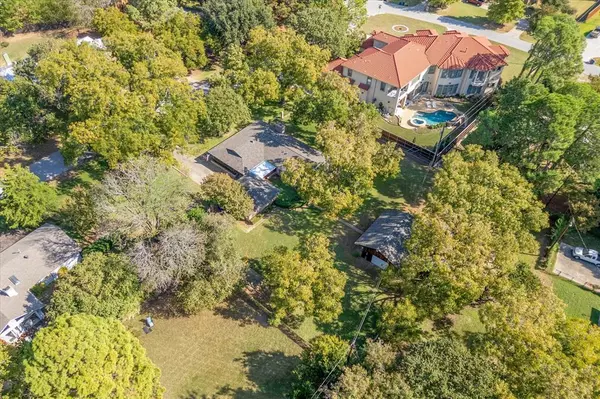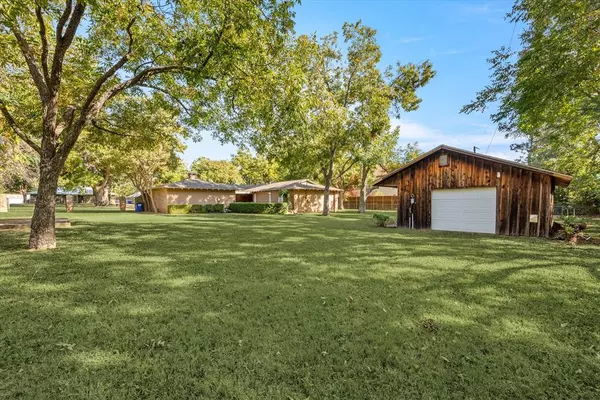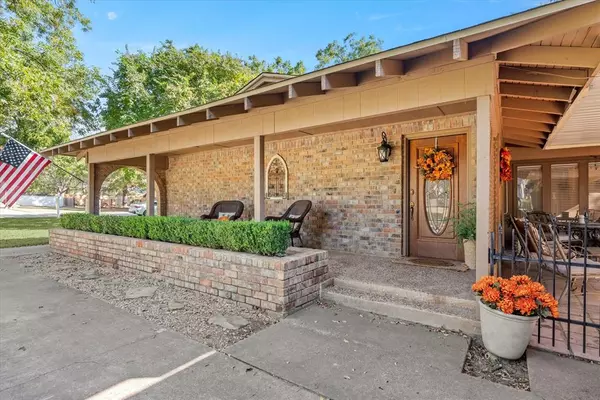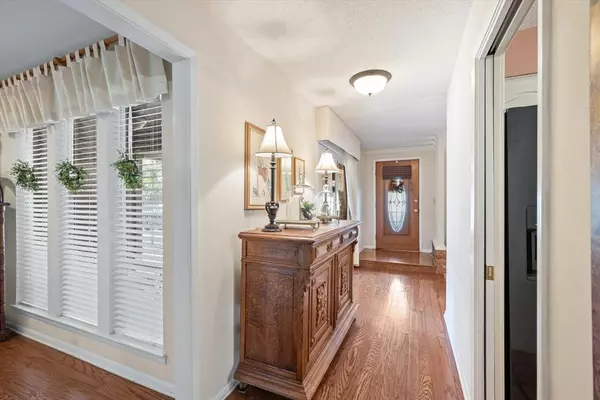$675,000
For more information regarding the value of a property, please contact us for a free consultation.
3 Beds
2 Baths
1,890 SqFt
SOLD DATE : 11/18/2024
Key Details
Property Type Single Family Home
Sub Type Single Family Residence
Listing Status Sold
Purchase Type For Sale
Square Footage 1,890 sqft
Price per Sqft $357
Subdivision Sunrise Terrace Add
MLS Listing ID 20760231
Sold Date 11/18/24
Style Traditional
Bedrooms 3
Full Baths 2
HOA Y/N None
Year Built 1968
Annual Tax Amount $7,804
Lot Size 0.649 Acres
Acres 0.649
Property Description
Welcome to this inviting home, set on a spacious half-acre lot adorned with mature pecan trees, nestled in the tranquil and highly sought-after Sunrise Terrace community in Colleyville. Located within the prestigious Grapevine-Colleyville ISD, this charming, single-owner property offers 3 comfortable bedrooms, 2 bathrooms, and a 2-car garage. A standout feature is the sizable barn out back, equipped with both electricity and plumbing, making it an ideal workshop, craft room, or versatile workspace. Recent updates include a new roof on both the home and the barn, along with beautiful wood floors, a comprehensive sprinkler system, convenient built-ins, and a cozy brick fireplace. The three outdoor patios provide wonderful spaces for entertaining guests or relaxing after a busy day and a convenient concrete RV pad adds extra functionality to this exceptional property. The location can't be beat with several shops and dining options within walking distance. You don't want to miss it!
Location
State TX
County Tarrant
Direction From Hwy 26, head East on Glade Rd. Turn right on Garry Lynne Dr. then turn right on Jo Carol Ln. House will be in your left.
Rooms
Dining Room 2
Interior
Interior Features Built-in Features, Cable TV Available
Heating Central, Fireplace(s), Natural Gas
Cooling Attic Fan, Ceiling Fan(s), Central Air, Electric
Flooring Carpet, Tile
Fireplaces Number 1
Fireplaces Type Brick, Living Room, Wood Burning
Appliance Dishwasher, Disposal, Electric Cooktop, Electric Oven, Electric Range, Gas Water Heater, Microwave
Heat Source Central, Fireplace(s), Natural Gas
Laundry Electric Dryer Hookup, Utility Room, Full Size W/D Area, Washer Hookup, On Site
Exterior
Exterior Feature Covered Patio/Porch, RV/Boat Parking, Stable/Barn
Garage Spaces 2.0
Fence Back Yard, Brick, Chain Link, Wrought Iron
Utilities Available City Sewer, City Water
Roof Type Composition
Total Parking Spaces 2
Garage Yes
Building
Lot Description Interior Lot, Lrg. Backyard Grass, Many Trees
Story One
Level or Stories One
Structure Type Brick
Schools
Elementary Schools Bransford
Middle Schools Colleyville
High Schools Colleyville Heritage
School District Grapevine-Colleyville Isd
Others
Restrictions No Known Restriction(s)
Ownership Ware
Acceptable Financing Cash, Conventional, FHA, VA Loan
Listing Terms Cash, Conventional, FHA, VA Loan
Financing Cash
Special Listing Condition Survey Available
Read Less Info
Want to know what your home might be worth? Contact us for a FREE valuation!

Our team is ready to help you sell your home for the highest possible price ASAP

©2025 North Texas Real Estate Information Systems.
Bought with Laurie Wall • The Wall Team Realty Assoc
"My job is to find and attract mastery-based agents to the office, protect the culture, and make sure everyone is happy! "
ryantherealtorcornist@gmail.com
608 E Hickory St # 128, Denton, TX, 76205, United States


