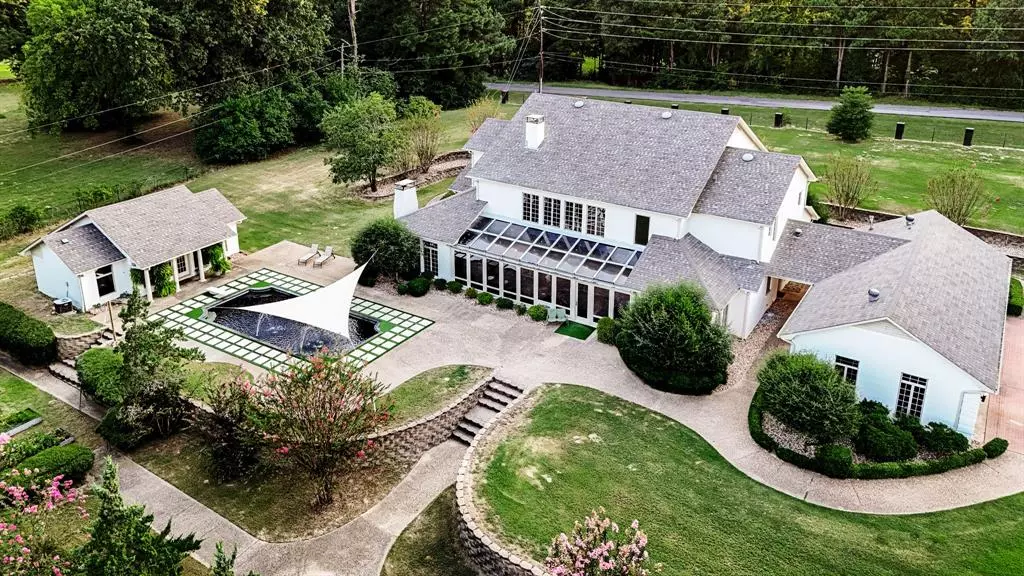$999,000
For more information regarding the value of a property, please contact us for a free consultation.
4 Beds
7 Baths
7,059 SqFt
SOLD DATE : 11/19/2024
Key Details
Property Type Single Family Home
Sub Type Single Family Residence
Listing Status Sold
Purchase Type For Sale
Square Footage 7,059 sqft
Price per Sqft $141
Subdivision A G Melton A-370
MLS Listing ID 20704508
Sold Date 11/19/24
Style Colonial
Bedrooms 4
Full Baths 4
Half Baths 3
HOA Y/N None
Year Built 1993
Lot Size 5.000 Acres
Acres 5.0
Property Description
This stunning and elaborate 7059 sq ft estate boasts 4 bedrooms,4 full bathrooms, & 3.5 baths, game room,beautiful office & sunroom.Inside,you are greeted by an expansive winding stair case, beautiful marble heated floors,a spacious dining room,living room,& wet bar. The sun room offers lots of natural light where you can enjoy panoramic views of the landscape .The huge gourmet kitchen is complete with top-of-the-line appliances, custom cabinetry, & a large island.The adjacent two dining areas offer options for gatherings. There are two laundry rooms, 1 upstairs & 1 downstairs.Each of the large bedrooms features its own on-suite bathroom. The massive master suite is a true sanctuary,with its own sitting area & fireplace, &large bathroom. Outside,the 5 rolling acres offers lush landscaping, garden area, gunite pool, stocked pond, & large terrace overlooking pond. The guesthouse with a kitchen & full bathroom is ideal for guests, or make it a pool house or gym. 3 car garage to boot.
Location
State TX
County Bowie
Direction Take I 30 towards Texarkana Exit S McCoy Blvd (hwy 8)- go right Right at 1607 Boston Ave.
Rooms
Dining Room 2
Interior
Interior Features Built-in Features, Cable TV Available, Cedar Closet(s), Chandelier, Decorative Lighting, Double Vanity, Eat-in Kitchen, Granite Counters, High Speed Internet Available, In-Law Suite Floorplan, Kitchen Island, Multiple Staircases, Natural Woodwork, Open Floorplan, Pantry, Sound System Wiring, Walk-In Closet(s), Wet Bar, Second Primary Bedroom
Heating Central, Floor Furnance, Geothermal, Heat Pump
Cooling Ceiling Fan(s), Central Air, Geothermal, Heat Pump, Multi Units
Flooring Carpet, Ceramic Tile, Luxury Vinyl Plank, Marble
Fireplaces Number 2
Fireplaces Type Family Room, Gas Logs, Master Bedroom, Raised Hearth, Wood Burning
Appliance Built-in Gas Range, Built-in Refrigerator, Dishwasher, Disposal, Electric Oven, Gas Cooktop, Gas Water Heater, Microwave
Heat Source Central, Floor Furnance, Geothermal, Heat Pump
Laundry Electric Dryer Hookup, Utility Room, Washer Hookup
Exterior
Exterior Feature Courtyard, Rain Gutters
Garage Spaces 3.0
Fence Chain Link, Metal
Pool Gunite, In Ground
Utilities Available Cable Available, City Water, Septic
Waterfront 1
Waterfront Description Lake Front
Roof Type Composition,Shingle
Total Parking Spaces 3
Garage Yes
Private Pool 1
Building
Lot Description Acreage, Cleared, Few Trees, Landscaped, Rolling Slope, Sprinkler System, Water/Lake View
Story Two
Foundation Slab
Level or Stories Two
Structure Type Brick,Frame
Schools
Elementary Schools Crestview
Middle Schools New Boston
High Schools New Boston
School District New Boston Isd
Others
Ownership CS Stephens Holdings LLC
Acceptable Financing Cash, Conventional, FHA, VA Loan
Listing Terms Cash, Conventional, FHA, VA Loan
Financing Conventional
Special Listing Condition Aerial Photo, Owner/ Agent
Read Less Info
Want to know what your home might be worth? Contact us for a FREE valuation!

Our team is ready to help you sell your home for the highest possible price ASAP

©2024 North Texas Real Estate Information Systems.
Bought with Christy Hibbs • 5 Talent Realty

"My job is to find and attract mastery-based agents to the office, protect the culture, and make sure everyone is happy! "
ryantherealtorcornist@gmail.com
608 E Hickory St # 128, Denton, TX, 76205, United States


