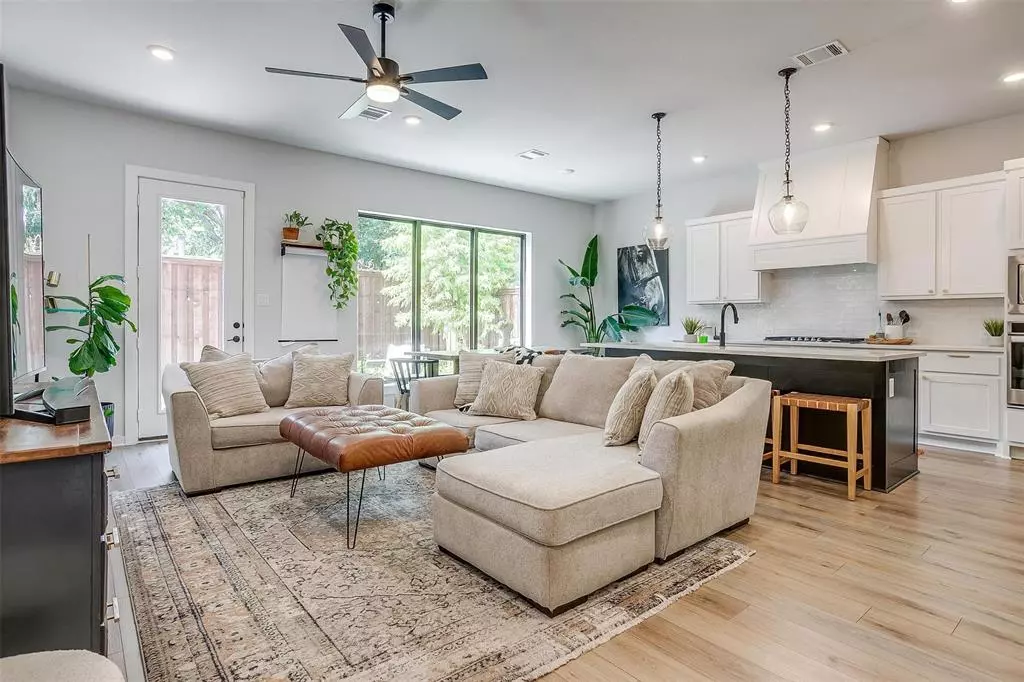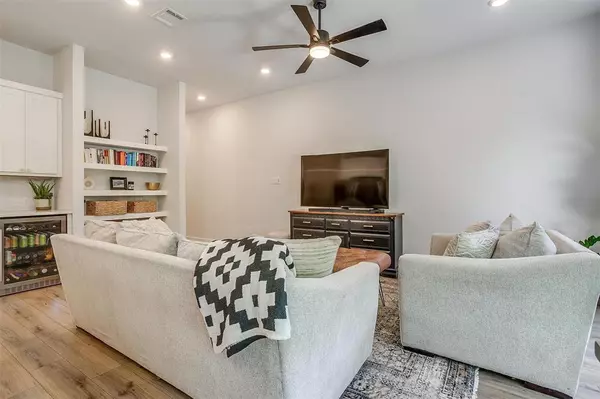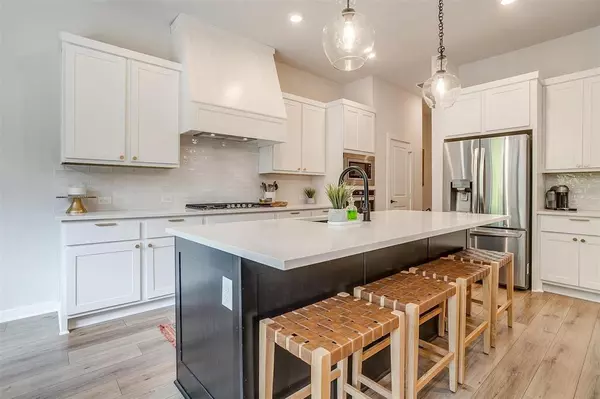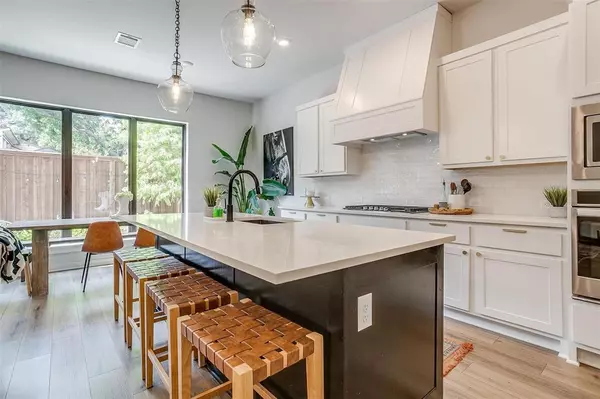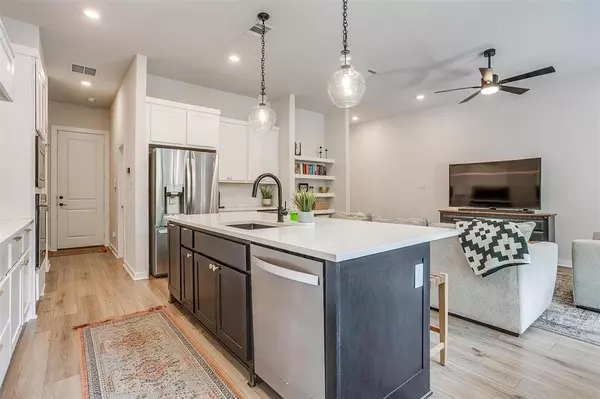$539,000
For more information regarding the value of a property, please contact us for a free consultation.
3 Beds
3 Baths
2,230 SqFt
SOLD DATE : 11/18/2024
Key Details
Property Type Townhouse
Sub Type Townhouse
Listing Status Sold
Purchase Type For Sale
Square Footage 2,230 sqft
Price per Sqft $241
Subdivision Fort Worth Ave Twnhms
MLS Listing ID 20762643
Sold Date 11/18/24
Style Contemporary/Modern
Bedrooms 3
Full Baths 2
Half Baths 1
HOA Fees $200/mo
HOA Y/N Mandatory
Year Built 2021
Annual Tax Amount $10,925
Lot Size 2,047 Sqft
Acres 0.047
Property Description
Discover urban living at its finest in this modern townhouse, just minutes from downtown Dallas. As you enter, the bright & airy living area welcomes you w abundant natural light & timeless finishes, seamlessly connecting to a dining area & gourmet kitchen featuring decorative lighting, luxurious countertops, & gas cooktop. Step outside to your own private patio oasis, perfect for relaxing or entertaining. Upstairs, an additional living area boasts vaulted ceilings, 3 bedrooms & 2 full baths, each equipped w dual sinks. The serene primary bedroom offers an ensuite bathroom complete w a luxurious soaking tub, separate shower, & a spacious walk-in closet. 2 additional bedrooms provide flexibility for family members, guests, or home office setups. 2-car garage & conveniently located walking distance to Ft Worth Ave restaurants & shops. Enjoy proximity to vibrant entertainment & dining districts such as Trinity Groves & Bishop Arts. Approximate 20-minute drive to DFW Airport & Love Field.
Location
State TX
County Dallas
Direction Traveling eastbound on I-30, take exit 42A toward Hampton Rd South, Merge onto Dallas Fort Worth Turnpike, take the ramp onto N Hampton Rd. Turn Right onto Fort Worth Avenue. Turn Right onto W Colorado Blvd. Left onto Rook, Townhouse on Right.
Rooms
Dining Room 1
Interior
Interior Features Decorative Lighting, Flat Screen Wiring, Kitchen Island, Open Floorplan, Pantry, Walk-In Closet(s)
Heating Central, Natural Gas
Cooling Ceiling Fan(s), Central Air
Flooring Carpet, Luxury Vinyl Plank, Tile
Appliance Dishwasher, Disposal, Electric Oven, Gas Cooktop, Gas Water Heater, Microwave
Heat Source Central, Natural Gas
Exterior
Exterior Feature Uncovered Courtyard
Garage Spaces 2.0
Fence Back Yard, Wood
Utilities Available City Sewer, City Water, Concrete, Curbs, Individual Gas Meter, Individual Water Meter
Roof Type Composition
Total Parking Spaces 2
Garage Yes
Building
Story Two
Foundation Slab
Level or Stories Two
Structure Type Brick,Concrete,Wood
Schools
Elementary Schools Stevenspar
Middle Schools Raul Quintanilla
High Schools Sunset
School District Dallas Isd
Others
Ownership See Record
Acceptable Financing Cash, Conventional, FHA, VA Loan
Listing Terms Cash, Conventional, FHA, VA Loan
Financing Conventional
Read Less Info
Want to know what your home might be worth? Contact us for a FREE valuation!

Our team is ready to help you sell your home for the highest possible price ASAP

©2024 North Texas Real Estate Information Systems.
Bought with Pam Chennault • Ebby Halliday, Realtors

"My job is to find and attract mastery-based agents to the office, protect the culture, and make sure everyone is happy! "
ryantherealtorcornist@gmail.com
608 E Hickory St # 128, Denton, TX, 76205, United States


