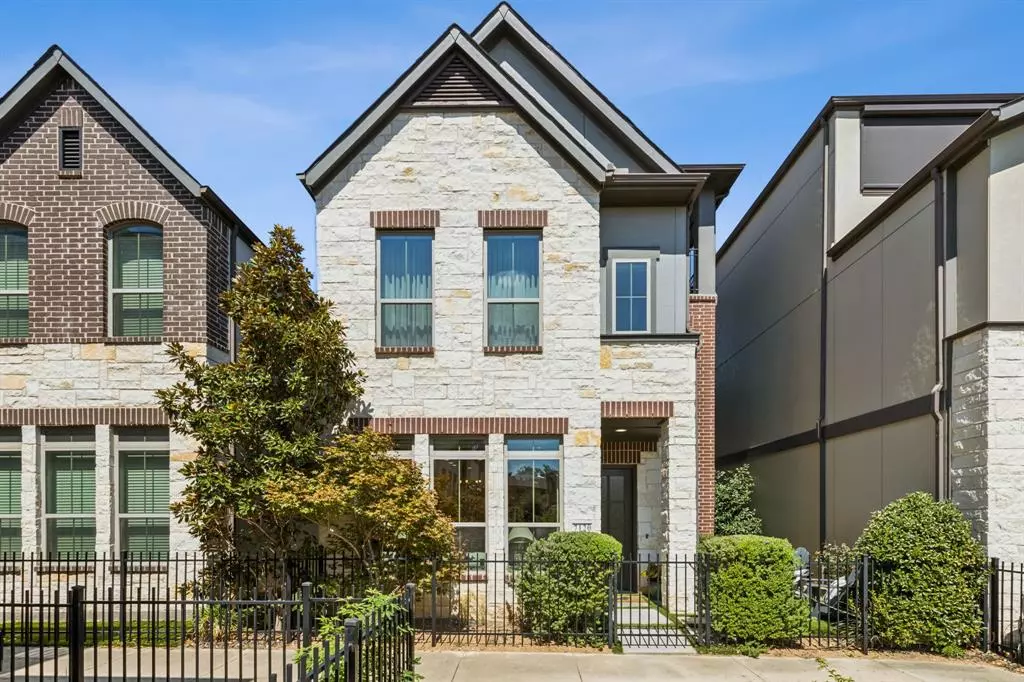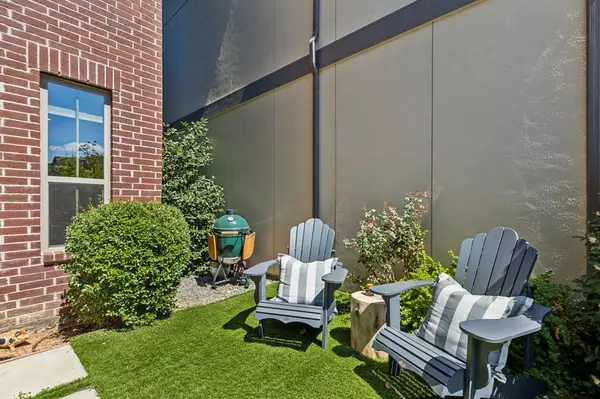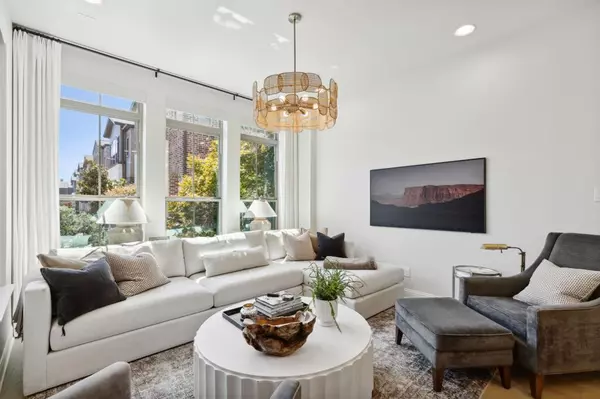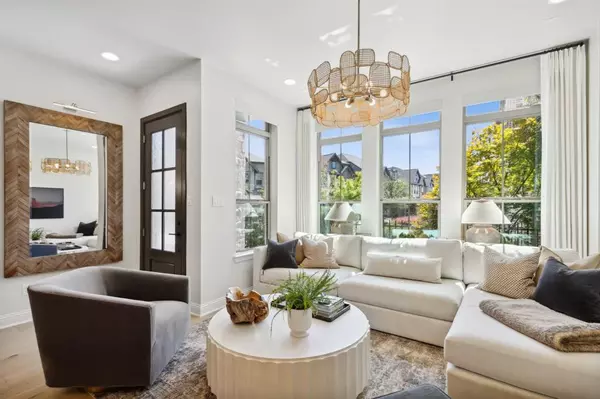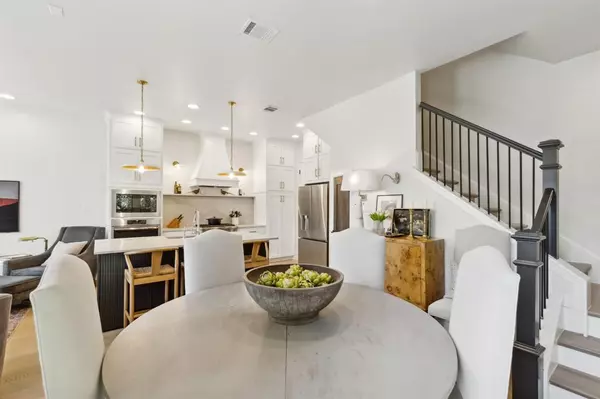$750,000
For more information regarding the value of a property, please contact us for a free consultation.
3 Beds
4 Baths
2,126 SqFt
SOLD DATE : 11/15/2024
Key Details
Property Type Single Family Home
Sub Type Single Family Residence
Listing Status Sold
Purchase Type For Sale
Square Footage 2,126 sqft
Price per Sqft $352
Subdivision Lake Highlands Tc
MLS Listing ID 20732695
Sold Date 11/15/24
Style Traditional
Bedrooms 3
Full Baths 3
Half Baths 1
HOA Fees $133/qua
HOA Y/N Mandatory
Year Built 2018
Annual Tax Amount $15,971
Lot Size 1,916 Sqft
Acres 0.044
Property Description
Experience low-maintenance luxury living in this stunning home at The Enclave at Lake Highlands! Step inside to find soaring ceilings and expansive windows adorned with motorized shades and custom drapery, complemented by new white oak flooring. The freshly remodeled kitchen features Sky Gold honed quartzite countertops, designer lighting, a professional gas cooktop and custom hood, new appliances, and a spacious walk-in pantry. All doors have been upgraded to solid wood with premium hardware. Upstairs, the primary suite features white quartz countertops, a soaking tub, dual walk-in closets, and custom window treatments. The third floor offers a bonus living, media, or extra bedroom with a full bathroom and a private balcony. Grocery, retail, and dining are easily available within walking distance at the Lake Highlands Town Center. This community offers an amphitheater and scenic walking and biking trails, and is zoned for coveted White Rock Elementary; this home truly has it all!
Location
State TX
County Dallas
Community Jogging Path/Bike Path, Park, Playground, Sidewalks
Direction From Central Expressway go East on Walnut Hill Lane and turn right on Skillman. Continue to the second entrance of The Enclave at Lake Highlands which is Watercrest Pkwy. Turn left. Turn right on Mistflower. Parking available straight ahead and at Copperleaf and Silverbelly.
Rooms
Dining Room 1
Interior
Interior Features Chandelier, Decorative Lighting, Eat-in Kitchen, Kitchen Island, Open Floorplan, Pantry, Vaulted Ceiling(s), Walk-In Closet(s)
Heating Central
Cooling Central Air, Zoned
Flooring Carpet, Ceramic Tile, Wood
Appliance Built-in Gas Range, Dishwasher, Disposal, Microwave, Convection Oven, Plumbed For Gas in Kitchen, Tankless Water Heater, Vented Exhaust Fan
Heat Source Central
Laundry In Hall, Full Size W/D Area, Washer Hookup
Exterior
Exterior Feature Balcony, Courtyard, Private Yard
Garage Spaces 2.0
Fence Wrought Iron
Community Features Jogging Path/Bike Path, Park, Playground, Sidewalks
Utilities Available Alley, Asphalt, City Sewer, City Water, Community Mailbox, Sidewalk
Roof Type Composition
Total Parking Spaces 2
Garage Yes
Building
Lot Description Interior Lot, Park View
Story Three Or More
Foundation Slab
Level or Stories Three Or More
Structure Type Brick,Rock/Stone
Schools
Elementary Schools White Rock
High Schools Lake Highlands
School District Richardson Isd
Others
Ownership see tax rolls
Acceptable Financing Cash, Conventional
Listing Terms Cash, Conventional
Financing Conventional
Read Less Info
Want to know what your home might be worth? Contact us for a FREE valuation!

Our team is ready to help you sell your home for the highest possible price ASAP

©2024 North Texas Real Estate Information Systems.
Bought with Jami Mumley • Best Home Realty

"My job is to find and attract mastery-based agents to the office, protect the culture, and make sure everyone is happy! "
ryantherealtorcornist@gmail.com
608 E Hickory St # 128, Denton, TX, 76205, United States


