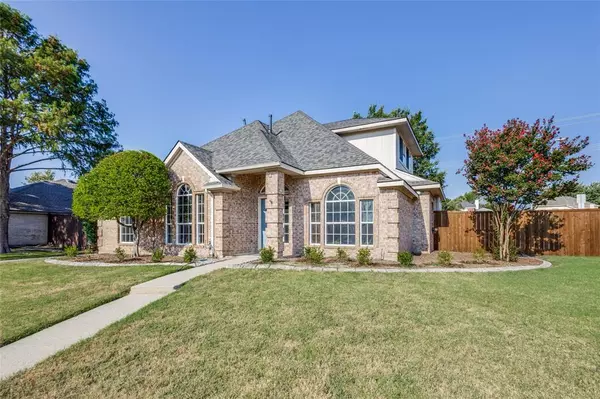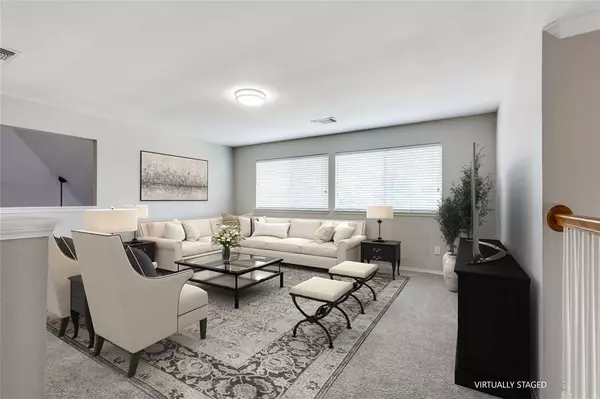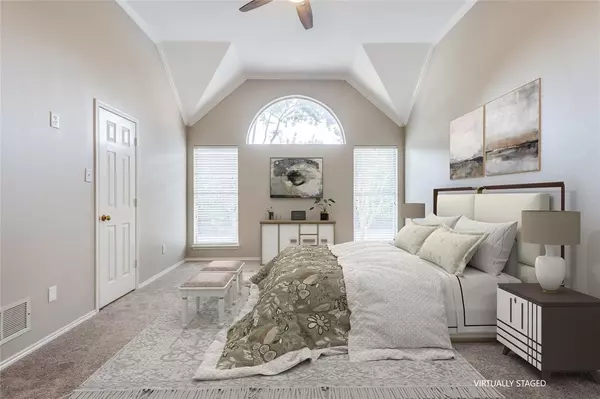$479,000
For more information regarding the value of a property, please contact us for a free consultation.
4 Beds
2 Baths
2,306 SqFt
SOLD DATE : 11/14/2024
Key Details
Property Type Single Family Home
Sub Type Single Family Residence
Listing Status Sold
Purchase Type For Sale
Square Footage 2,306 sqft
Price per Sqft $207
Subdivision Hillcrest Estates Sec Ii Ph Iii
MLS Listing ID 20655349
Sold Date 11/14/24
Style Traditional
Bedrooms 4
Full Baths 2
HOA Fees $40/ann
HOA Y/N Mandatory
Year Built 1998
Annual Tax Amount $8,012
Lot Size 9,365 Sqft
Acres 0.215
Lot Dimensions 70x134
Property Description
An outstanding value for this move in ready 2306 sqft, 4 beds, 2 baths corner lot home overlooking the greenbelt and community water fountain. Large downstairs family room opens to the kitchen with built in breakfast seating and a 2nd large family room upstairs open to the family room below. Light and bright bedrooms are all downstairs and new carpet and paint throughout the house. Big primary suite with double sinks, corner soaking tub and walk in shower. Second bath redone and serves the 3 additional bedrooms. Substantial attic storage space. Garage entry from the alley and oversized driveway provide ample parking. New roof in Dec 2023. Walk across the street to fish.
Location
State TX
County Collin
Community Curbs, Fishing, Greenbelt, Jogging Path/Bike Path
Direction 4011 Rustic Ridge is the corner house at Sweetwater and Hillcrest
Rooms
Dining Room 2
Interior
Interior Features Built-in Features, Chandelier, Double Vanity, Kitchen Island, Open Floorplan, Walk-In Closet(s)
Heating Central
Cooling Central Air
Flooring Carpet, Ceramic Tile, Laminate, Tile, Varies
Fireplaces Number 1
Fireplaces Type Brick, Gas Logs
Appliance Dishwasher, Disposal, Electric Cooktop, Electric Oven, Electric Range, Ice Maker, Microwave, Refrigerator
Heat Source Central
Laundry Electric Dryer Hookup, Utility Room, Full Size W/D Area
Exterior
Garage Spaces 2.0
Fence Brick, Wood
Community Features Curbs, Fishing, Greenbelt, Jogging Path/Bike Path
Utilities Available Alley, City Sewer, City Water, Concrete, Curbs, Individual Gas Meter, Individual Water Meter, Natural Gas Available
Waterfront Description Canal (Man Made)
Roof Type Composition
Total Parking Spaces 2
Garage Yes
Building
Lot Description Adjacent to Greenbelt, Corner Lot, No Backyard Grass
Story One and One Half
Foundation Slab
Level or Stories One and One Half
Structure Type Brick
Schools
Elementary Schools Smith
Middle Schools Clark
High Schools Lebanon Trail
School District Frisco Isd
Others
Ownership Moore
Acceptable Financing Cash, Conventional
Listing Terms Cash, Conventional
Financing Other
Special Listing Condition Aerial Photo, Survey Available
Read Less Info
Want to know what your home might be worth? Contact us for a FREE valuation!

Our team is ready to help you sell your home for the highest possible price ASAP

©2025 North Texas Real Estate Information Systems.
Bought with Zil Duarte • Gregorio Real Estate Company
"My job is to find and attract mastery-based agents to the office, protect the culture, and make sure everyone is happy! "
ryantherealtorcornist@gmail.com
608 E Hickory St # 128, Denton, TX, 76205, United States







