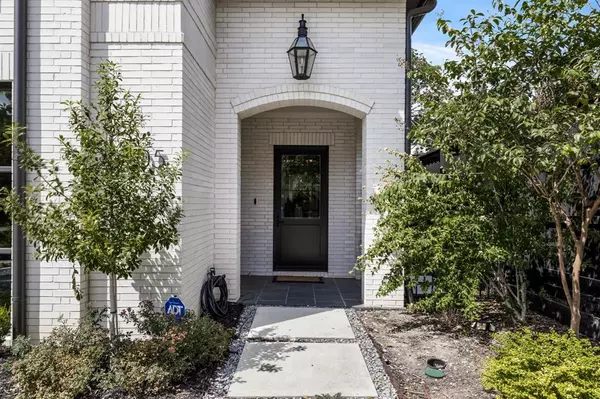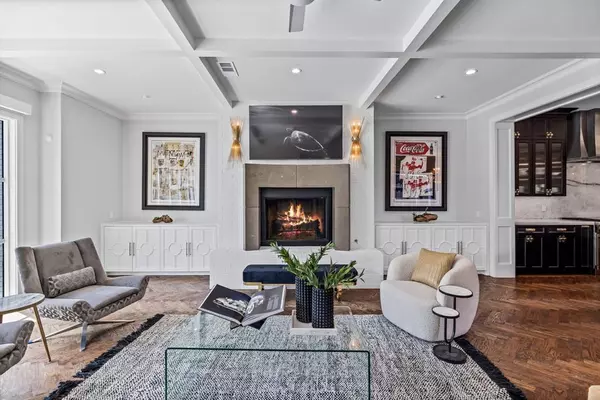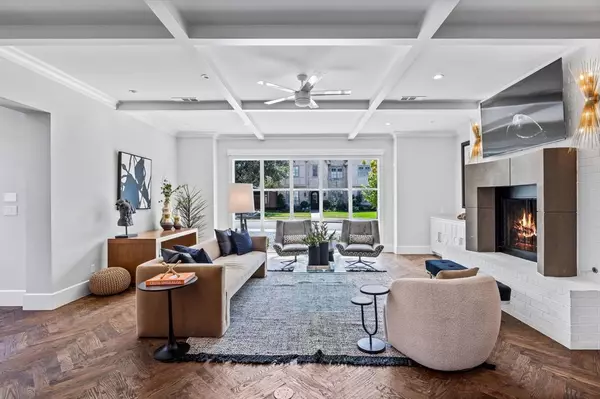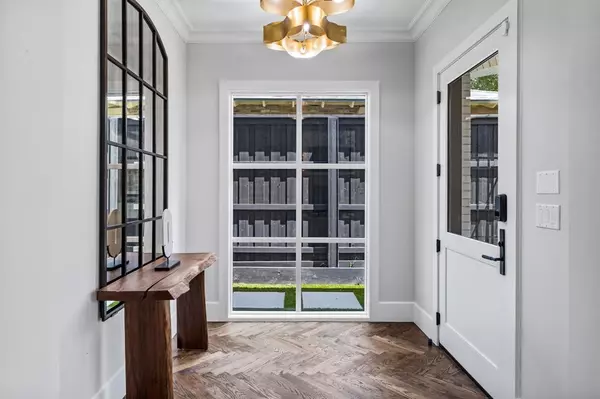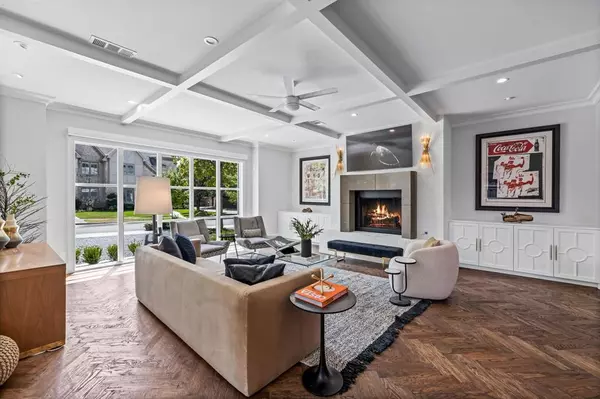$1,875,000
For more information regarding the value of a property, please contact us for a free consultation.
4 Beds
5 Baths
3,961 SqFt
SOLD DATE : 11/15/2024
Key Details
Property Type Single Family Home
Sub Type Single Family Residence
Listing Status Sold
Purchase Type For Sale
Square Footage 3,961 sqft
Price per Sqft $473
Subdivision Prestonville
MLS Listing ID 20709577
Sold Date 11/15/24
Style Contemporary/Modern
Bedrooms 4
Full Baths 4
Half Baths 1
HOA Y/N None
Year Built 2020
Annual Tax Amount $36,185
Lot Size 5,270 Sqft
Acres 0.121
Property Description
One word - custom. Outside, the detailed brickwork, wrought iron accents and gas lanterns tell a story - design with intention. Inside, this intention is continued with an open floor plan, herringbone hdwd floors, museum-finish walls and a cast stone fireplace. Equipped with Wolf & Sub Zero appliances, custom cabinetry, stunning hardware & high-end fixtures, the kitchen is inspired. The quartzite slab was specifically chosen for the movement in its grain and overall “glow” quality. Two primary bedrooms - one up and one down. The upstairs primary features oversized double vanity, frameless shower and freestanding tub. Also upstairs - a well game room-den and two additional bedrooms with equally inspired ensuite bathrooms. Outside, through the accordion-style wall of glass, the private courtyard extends the living space and enjoys a turf dog run. The outdoor space is already fitted for a gas grill and egg smoker. And it can get better - the 3-car garage is a rare commodity in the city.
Location
State TX
County Dallas
Direction North on Hillcrest. Turn right on Del Norte Ln.
Rooms
Dining Room 1
Interior
Interior Features Built-in Wine Cooler, Cable TV Available, Decorative Lighting, Dry Bar, Flat Screen Wiring, High Speed Internet Available, Pantry, Sound System Wiring, Walk-In Closet(s), Second Primary Bedroom
Heating Central, Natural Gas
Cooling Ceiling Fan(s), Central Air, Electric
Flooring Wood
Fireplaces Number 2
Fireplaces Type Decorative, Gas Starter, Masonry, Wood Burning
Appliance Built-in Refrigerator, Commercial Grade Range, Commercial Grade Vent, Dishwasher, Electric Range, Gas Cooktop, Gas Range, Double Oven, Plumbed For Gas in Kitchen, Refrigerator, Tankless Water Heater, Vented Exhaust Fan, Warming Drawer
Heat Source Central, Natural Gas
Exterior
Exterior Feature Covered Patio/Porch, Fire Pit, Rain Gutters, Lighting
Garage Spaces 3.0
Utilities Available Alley, City Sewer, Curbs, Individual Gas Meter, Individual Water Meter, Sidewalk
Roof Type Metal
Total Parking Spaces 3
Garage Yes
Building
Lot Description Corner Lot, Sprinkler System
Story Two
Foundation Combination
Level or Stories Two
Structure Type Brick
Schools
Elementary Schools Prestonhol
Middle Schools Benjamin Franklin
High Schools Hillcrest
School District Dallas Isd
Others
Ownership See Agent
Acceptable Financing Cash, Conventional
Listing Terms Cash, Conventional
Financing Other
Special Listing Condition Survey Available
Read Less Info
Want to know what your home might be worth? Contact us for a FREE valuation!

Our team is ready to help you sell your home for the highest possible price ASAP

©2024 North Texas Real Estate Information Systems.
Bought with Jeannie Nethery • Briggs Freeman Sotheby's Int'l

"My job is to find and attract mastery-based agents to the office, protect the culture, and make sure everyone is happy! "
ryantherealtorcornist@gmail.com
608 E Hickory St # 128, Denton, TX, 76205, United States



