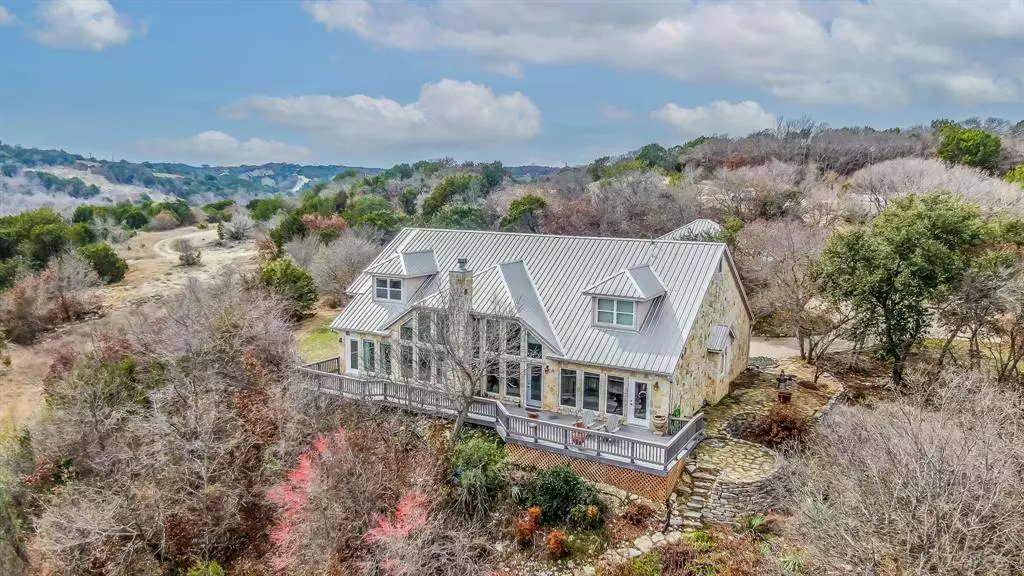$699,000
For more information regarding the value of a property, please contact us for a free consultation.
4 Beds
3 Baths
2,853 SqFt
SOLD DATE : 11/15/2024
Key Details
Property Type Single Family Home
Sub Type Single Family Residence
Listing Status Sold
Purchase Type For Sale
Square Footage 2,853 sqft
Price per Sqft $245
Subdivision Mountain Lakes
MLS Listing ID 20536975
Sold Date 11/15/24
Style Traditional
Bedrooms 4
Full Baths 2
Half Baths 1
HOA Fees $24/ann
HOA Y/N Mandatory
Year Built 2005
Annual Tax Amount $8,494
Lot Size 2.150 Acres
Acres 2.15
Property Description
Beautiful custom home with over 250' of shoreline overlooking a 100 acre lake. The kitchen is sure to impress with its full size wet bar, three sinks, wine fridge, built in refrigerator and walk in pantry, it's a chef's dream. Enter the spacious living room and be greeted by a stunning stone fireplace, perfect for cozy evenings, wall of windows allows you to indulge in breathtaking views of the lake and surrounding natural beauty this hill country home offers, the 4 bedrooms & 3 bathroom split arrangement offers privacy and the spacious gameroom upstairs provides ample space for entertainment. The primary bedroom is luxurious, featuring; steam shower, dual vanities, soaking tub and large walk-in closet. Outdoors you will find a greenhouse, oversized detached garage, boat dock and more. Situated on over 2 acres, offering privacy & tranquility, this home showcases elegance & sophistication. Enjoy strolling along the walkway to the picturesque lake, bring your family and friends.
Location
State TX
County Erath
Community Boat Ramp, Campground, Club House, Community Dock, Community Pool, Fishing, Lake, Marina, Park, Playground, Pool, Rv Parking
Direction 2660 Beacon Lake Dr.
Rooms
Dining Room 1
Interior
Interior Features Built-in Wine Cooler, Decorative Lighting, Granite Counters, High Speed Internet Available, Sound System Wiring, Vaulted Ceiling(s), Walk-In Closet(s)
Heating Central, Electric
Cooling Central Air, Electric
Flooring Ceramic Tile
Fireplaces Number 1
Fireplaces Type Stone, Wood Burning
Appliance Built-in Refrigerator, Dishwasher, Disposal, Electric Cooktop, Electric Water Heater, Ice Maker, Microwave, Convection Oven, Trash Compactor, Vented Exhaust Fan, Warming Drawer, Water Purifier, Water Softener
Heat Source Central, Electric
Laundry Electric Dryer Hookup, Utility Room, Full Size W/D Area, Washer Hookup
Exterior
Exterior Feature Balcony, Rain Gutters, Lighting
Garage Spaces 3.0
Fence None
Community Features Boat Ramp, Campground, Club House, Community Dock, Community Pool, Fishing, Lake, Marina, Park, Playground, Pool, RV Parking
Utilities Available Aerobic Septic, All Weather Road, Asphalt, Co-op Water, Individual Water Meter, Private Sewer, Septic
Waterfront Description Lake Front,Lake Front - Common Area,Lake Front – Main Body
Roof Type Metal
Total Parking Spaces 3
Garage Yes
Building
Lot Description Acreage, Few Trees, Interior Lot, Landscaped, Water/Lake View
Story One
Foundation Slab
Level or Stories One
Structure Type Metal Siding,Rock/Stone
Schools
Elementary Schools Bluff Dale
Middle Schools Bluff Dale
High Schools Bluff Dale
School District Bluff Dale Isd
Others
Restrictions Agricultural,Deed,No Livestock,No Mobile Home
Ownership of record
Financing Cash
Special Listing Condition Aerial Photo, Deed Restrictions, Utility Easement
Read Less Info
Want to know what your home might be worth? Contact us for a FREE valuation!

Our team is ready to help you sell your home for the highest possible price ASAP

©2025 North Texas Real Estate Information Systems.
Bought with Tammy Dill • CENTURY 21 Judge Fite
"My job is to find and attract mastery-based agents to the office, protect the culture, and make sure everyone is happy! "
ryantherealtorcornist@gmail.com
608 E Hickory St # 128, Denton, TX, 76205, United States




