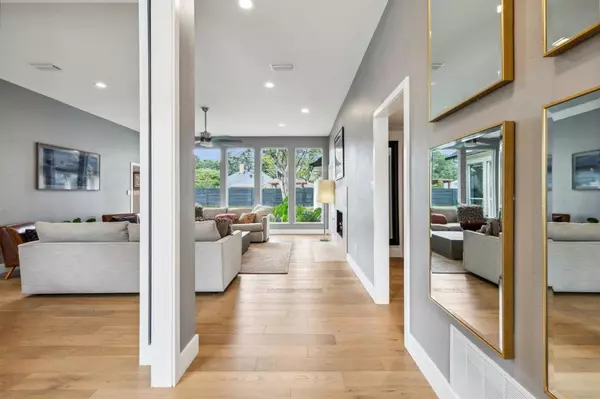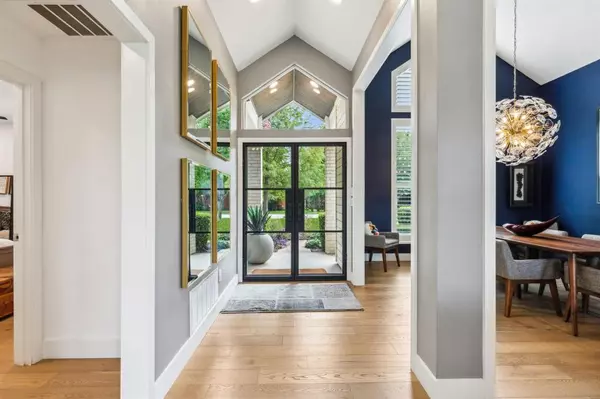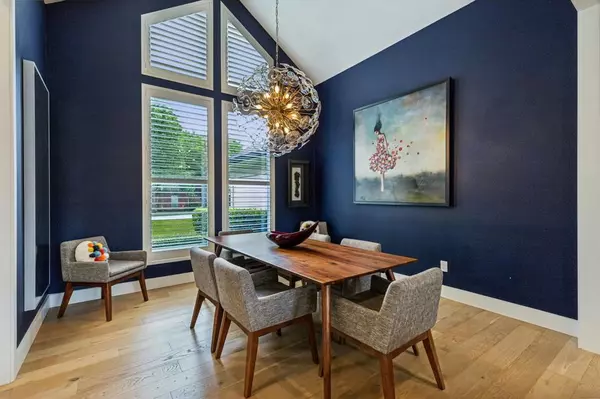$995,000
For more information regarding the value of a property, please contact us for a free consultation.
4 Beds
3 Baths
2,632 SqFt
SOLD DATE : 11/13/2024
Key Details
Property Type Single Family Home
Sub Type Single Family Residence
Listing Status Sold
Purchase Type For Sale
Square Footage 2,632 sqft
Price per Sqft $378
Subdivision Preston Road Highlands
MLS Listing ID 20721926
Sold Date 11/13/24
Style Contemporary/Modern
Bedrooms 4
Full Baths 3
HOA Y/N None
Year Built 1989
Annual Tax Amount $11,071
Lot Size 0.340 Acres
Acres 0.34
Property Description
This impeccable home is truly one of a kind. Completely renovated in 2021, with a saltwater pool added in 2020, it sits on an oversized. 0.34-acre lot. The lot is so big, there’s room for a resort-style PebbleTec pool and a large yard blanketed in St. Augustine grass. Inside, every inch of this home has been thoughtfully updated. White oak engineered hardwood floors throughout the main living areas and bedrooms. In the kitchen, Dacor appliances, custom cabinetry and a classic white quartz waterfall countertop and complementary backsplash. Tucked off the kitchen, a breakfast nook, both with views of the incredible backyard. All three full bathrooms have been updated with timeless tile, frameless showers and in the hallway bathroom, a generous bathtub. Every closet has a custom system with lighted bars. You simply will not find a home this well-designed with this level of spare-no-expense, recent updates set on a huge lot anywhere else in North Dallas.
Location
State TX
County Collin
Direction From Dallas North Tollway, heading north. Exit Keller Springs, turn right. Slight left onto Preston Road. Right onto McCallum. Left onto Stanworth Drive. Left on Shell Flower. 6723 Shell Flower Lane will be on the left.
Rooms
Dining Room 2
Interior
Interior Features Cable TV Available, Chandelier, Decorative Lighting, Eat-in Kitchen, Flat Screen Wiring, High Speed Internet Available, Kitchen Island, Pantry, Vaulted Ceiling(s), Walk-In Closet(s)
Heating Central, Natural Gas
Cooling Ceiling Fan(s), Central Air, Electric
Flooring Ceramic Tile, Wood
Fireplaces Number 1
Fireplaces Type Gas Starter, Living Room
Appliance Built-in Refrigerator, Disposal, Dryer, Electric Oven, Gas Cooktop, Ice Maker, Microwave, Refrigerator, Washer
Heat Source Central, Natural Gas
Laundry Utility Room, Stacked W/D Area
Exterior
Exterior Feature Covered Patio/Porch, Rain Gutters, Lighting, Private Yard
Garage Spaces 2.0
Fence Back Yard, Gate, Wood
Pool In Ground, Salt Water
Utilities Available City Sewer, City Water, Concrete, Individual Gas Meter
Roof Type Composition
Total Parking Spaces 2
Garage Yes
Private Pool 1
Building
Lot Description Few Trees, Interior Lot, Landscaped, Lrg. Backyard Grass, Sprinkler System, Subdivision
Story One
Foundation Slab
Level or Stories One
Structure Type Brick
Schools
Elementary Schools Haggar
Middle Schools Frankford
High Schools Shepton
School District Plano Isd
Others
Restrictions No Known Restriction(s)
Ownership See Tax
Acceptable Financing Cash, Conventional
Listing Terms Cash, Conventional
Financing Conventional
Read Less Info
Want to know what your home might be worth? Contact us for a FREE valuation!

Our team is ready to help you sell your home for the highest possible price ASAP

©2024 North Texas Real Estate Information Systems.
Bought with Zachary Gideo • Rogers Healy and Associates

"My job is to find and attract mastery-based agents to the office, protect the culture, and make sure everyone is happy! "
ryantherealtorcornist@gmail.com
608 E Hickory St # 128, Denton, TX, 76205, United States







