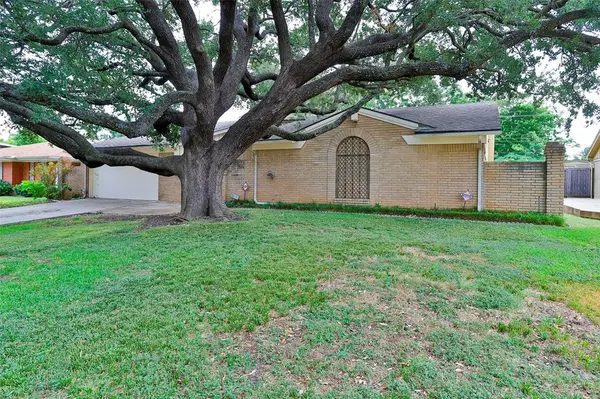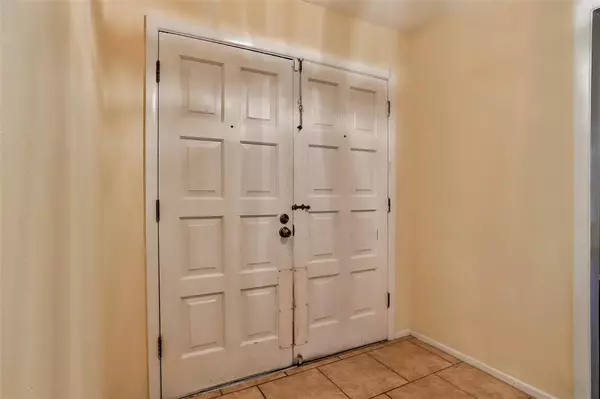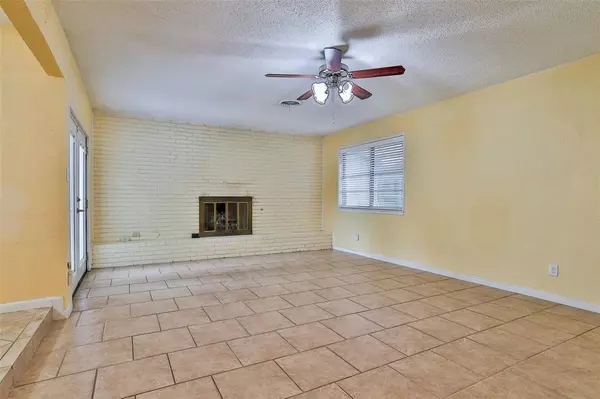$294,900
For more information regarding the value of a property, please contact us for a free consultation.
3 Beds
2 Baths
2,078 SqFt
SOLD DATE : 11/15/2024
Key Details
Property Type Single Family Home
Sub Type Single Family Residence
Listing Status Sold
Purchase Type For Sale
Square Footage 2,078 sqft
Price per Sqft $141
Subdivision Wedgwood Add
MLS Listing ID 20676937
Sold Date 11/15/24
Style Ranch,Traditional
Bedrooms 3
Full Baths 2
HOA Y/N None
Year Built 1966
Annual Tax Amount $4,410
Lot Size 10,018 Sqft
Acres 0.23
Property Description
Price IMPROVEMENT! Priced to sell~ Wonderful opportunity to own an affordable traditional home in Wedgewood! Literally walking distance from JT Stevens Elementary. 3 bedroom, 2 bathrooms, with two large living areas and two large dining areas, this home has been updated over the past decade, little by little. 2019 - Marble countertops in kitchen and new cabinets. 2022- Hardwoods were put into the bedrooms. 2023 - 4-ton HVAC installed. 2024 - New Hot Water Heater. This week, new carpet put in the garage conversion that is now a large comfortable office. Can be converted back to garage easily. Leaving Ring device and leaving refrigerator. Gas fireplace in den adds a cozy warmth in fall and winter. Backyard has a large workshop! Great for storage and for projects. Beautiful trees on large lot with fenced in yard. Priced below market and waiting for your family!
Location
State TX
County Tarrant
Direction From I-20, exit Hulen and head S. Turn left onto Wrigley Way and house is on the left.
Rooms
Dining Room 2
Interior
Interior Features Cable TV Available, Chandelier, Eat-in Kitchen, Granite Counters, High Speed Internet Available, Pantry
Heating Fireplace(s), Natural Gas
Cooling Ceiling Fan(s), Gas, Roof Turbine(s)
Flooring Ceramic Tile, Laminate
Fireplaces Number 1
Fireplaces Type Gas, Gas Logs, Gas Starter, Glass Doors, Great Room
Equipment Irrigation Equipment
Appliance Dishwasher, Disposal, Electric Oven, Gas Cooktop, Microwave, Convection Oven, Refrigerator
Heat Source Fireplace(s), Natural Gas
Laundry Electric Dryer Hookup, Utility Room, Full Size W/D Area, Washer Hookup
Exterior
Exterior Feature Rain Gutters, Lighting
Fence Back Yard, Chain Link
Utilities Available City Sewer, City Water, Curbs, Electricity Connected, Individual Gas Meter, Individual Water Meter
Roof Type Composition
Garage Yes
Building
Lot Description Cleared, Few Trees, Interior Lot, Lrg. Backyard Grass, Sprinkler System, Subdivision
Story One
Foundation Slab
Level or Stories One
Structure Type Brick
Schools
Elementary Schools Jt Stevens
Middle Schools Wedgwood
High Schools Southwest
School District Fort Worth Isd
Others
Restrictions No Known Restriction(s)
Ownership Litt
Acceptable Financing Cash, Conventional, FHA
Listing Terms Cash, Conventional, FHA
Financing FHA
Read Less Info
Want to know what your home might be worth? Contact us for a FREE valuation!

Our team is ready to help you sell your home for the highest possible price ASAP

©2024 North Texas Real Estate Information Systems.
Bought with Ana Valle • Ready Real Estate

"My job is to find and attract mastery-based agents to the office, protect the culture, and make sure everyone is happy! "
ryantherealtorcornist@gmail.com
608 E Hickory St # 128, Denton, TX, 76205, United States







