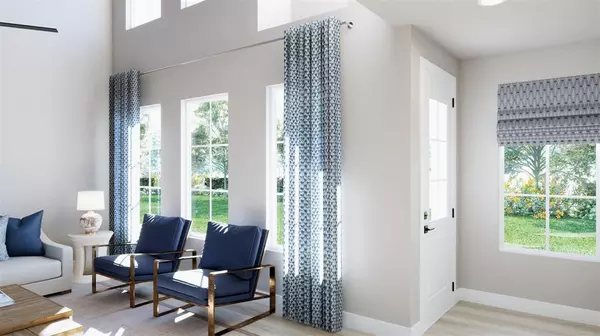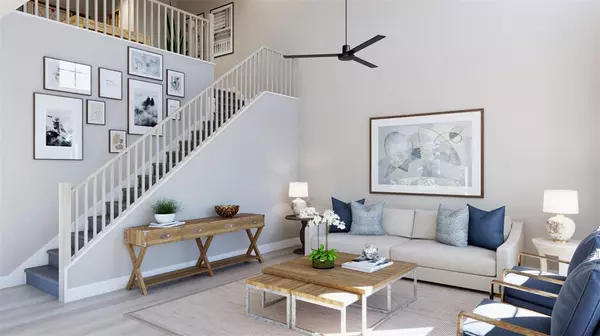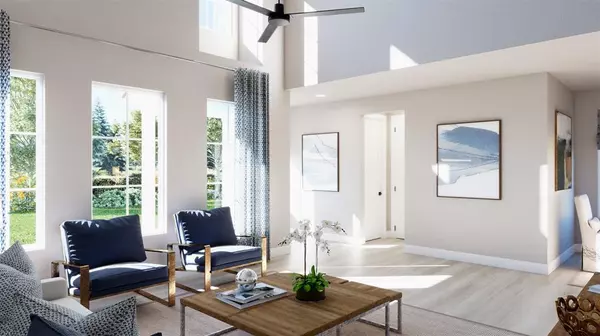$749,000
For more information regarding the value of a property, please contact us for a free consultation.
3 Beds
4 Baths
2,376 SqFt
SOLD DATE : 11/12/2024
Key Details
Property Type Townhouse
Sub Type Townhouse
Listing Status Sold
Purchase Type For Sale
Square Footage 2,376 sqft
Price per Sqft $315
Subdivision Fields
MLS Listing ID 20746058
Sold Date 11/12/24
Style Modern Farmhouse
Bedrooms 3
Full Baths 3
Half Baths 1
HOA Fees $112
HOA Y/N Mandatory
Year Built 2024
Annual Tax Amount $2,649
Lot Size 4,029 Sqft
Acres 0.0925
Property Description
Step into the Carter plan, 2,376 square feet of living space, this residence is nestled in the esteemed Fields of Frisco, minutes from the Dallas North Tollway. Experience the epitome of luxury living with the primary bedroom conveniently located on the 1st floor. Featuring dual sinks and expansive walk-in closets, this retreat offers both functionality and elegance. Entertain in style in the open-concept floor plan, where the kitchen seamlessly flows into the dining and living areas. With its spacious layout and modern design, this area is perfect for hosting gatherings or simply enjoying everyday living. Ascend to the second floor to discover a versatile game room, ideal for leisure and entertainment. Two additional bedrooms provide ample space and privacy, ensuring comfort for family members or guests alike. With its prime location and impeccable design, the Carter plan invites you to embrace a lifestyle of luxury and convenience in the heart of Frisco.
Location
State TX
County Denton
Direction From Dallas North Tollway, West on Panther Creek Pkwy
Rooms
Dining Room 1
Interior
Interior Features Cable TV Available, Decorative Lighting, Double Vanity, Flat Screen Wiring, Granite Counters, High Speed Internet Available, Kitchen Island, Open Floorplan, Pantry, Walk-In Closet(s)
Heating Central, Electric
Cooling Central Air, Electric, Zoned
Appliance Built-in Gas Range, Commercial Grade Vent, Dishwasher, Disposal, Gas Range, Gas Water Heater, Tankless Water Heater, Vented Exhaust Fan
Heat Source Central, Electric
Laundry Electric Dryer Hookup, Washer Hookup
Exterior
Exterior Feature Covered Patio/Porch
Garage Spaces 2.0
Fence Wood
Utilities Available City Sewer, City Water, Community Mailbox, Concrete, Curbs, Sidewalk, Underground Utilities
Roof Type Composition
Total Parking Spaces 2
Garage Yes
Building
Story Two
Foundation Slab
Level or Stories Two
Structure Type Board & Batten Siding
Schools
Elementary Schools Newman
Middle Schools Trent
High Schools Panther Creek
School District Frisco Isd
Others
Ownership Olivia Clarke Homes
Acceptable Financing Conventional
Listing Terms Conventional
Financing Conventional
Read Less Info
Want to know what your home might be worth? Contact us for a FREE valuation!

Our team is ready to help you sell your home for the highest possible price ASAP

©2024 North Texas Real Estate Information Systems.
Bought with Jennifer Johnson • Ryan Griffin

"My job is to find and attract mastery-based agents to the office, protect the culture, and make sure everyone is happy! "
ryantherealtorcornist@gmail.com
608 E Hickory St # 128, Denton, TX, 76205, United States







