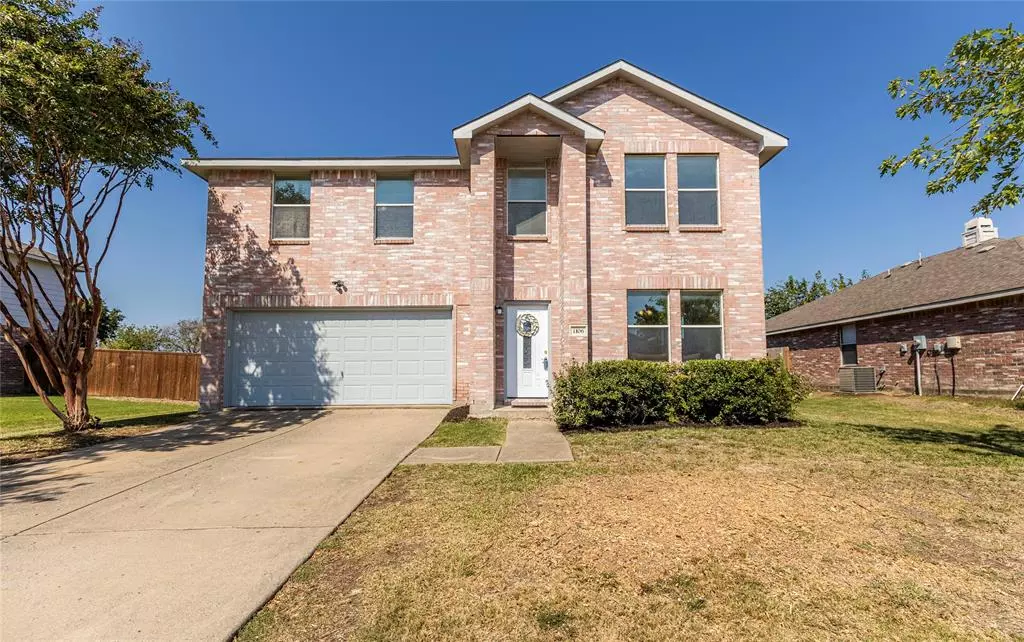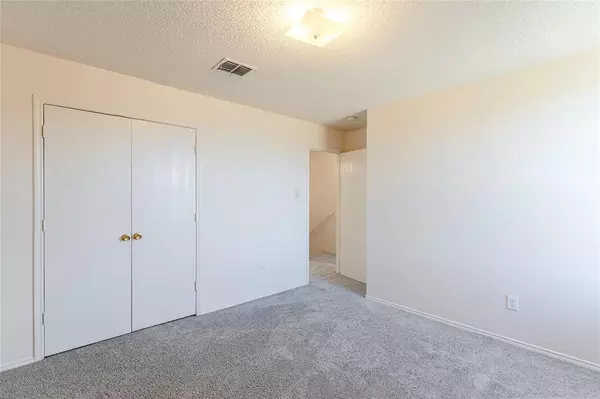$374,999
For more information regarding the value of a property, please contact us for a free consultation.
4 Beds
3 Baths
2,306 SqFt
SOLD DATE : 11/12/2024
Key Details
Property Type Single Family Home
Sub Type Single Family Residence
Listing Status Sold
Purchase Type For Sale
Square Footage 2,306 sqft
Price per Sqft $162
Subdivision Birmingham Farms Ph 2A
MLS Listing ID 20751352
Sold Date 11/12/24
Style Traditional
Bedrooms 4
Full Baths 2
Half Baths 1
HOA Fees $26/qua
HOA Y/N Mandatory
Year Built 2003
Annual Tax Amount $6,285
Lot Size 7,405 Sqft
Acres 0.17
Property Description
Discover comfort and convenience in this spacious 4-bedroom, 2.5-bath home in the heart of Birmingham Farms, Wylie. This well-maintained and updated property is 2,306 sq. ft. of living space, with a family room centered around a wood-burning fireplace and a huge primary suite. The kitchen offers is updated with quartz countertops, stainless appliances and open to the family room making meal prep a breeze. Enjoy casual breakfasts in the adjacent breakfast room or entertain in the separate formal living and dining space. The backyard features a patio for outdoor relaxation, and the home sits on a large lot in a quiet subdivision. Zoned to highly rated Wylie ISD schools, including Dodd Elementary and Wylie East High, this neighborhood offers a friendly community atmosphere with nearby parks and shopping. With easy access to major highways, this is suburban living at its finest. HOA fees are affordable, ensuring well-kept surroundings. Come and experience life in Wylie!
Location
State TX
County Collin
Direction From FM 544, turn North on Country Club, Right on Brown, Left on Sanden Blvd, Right on Lowndes. Sign in yard.
Rooms
Dining Room 1
Interior
Interior Features Decorative Lighting, Walk-In Closet(s)
Heating Central, Electric, Fireplace(s), Zoned
Cooling Ceiling Fan(s), Central Air, Electric
Flooring Carpet, Ceramic Tile, Engineered Wood
Fireplaces Number 1
Fireplaces Type Family Room, Wood Burning
Appliance Dishwasher, Disposal, Electric Range
Heat Source Central, Electric, Fireplace(s), Zoned
Laundry Electric Dryer Hookup, Utility Room, Full Size W/D Area, Washer Hookup
Exterior
Garage Spaces 2.0
Fence Wood
Utilities Available Cable Available, City Sewer, City Water, Curbs, Electricity Connected
Roof Type Composition
Total Parking Spaces 2
Garage Yes
Building
Lot Description Interior Lot, Subdivision
Story Two
Foundation Slab
Level or Stories Two
Structure Type Brick
Schools
Elementary Schools Dodd
High Schools Wylie East
School District Wylie Isd
Others
Ownership Laureta & Luke Okolo
Acceptable Financing Cash, Conventional, FHA, VA Loan
Listing Terms Cash, Conventional, FHA, VA Loan
Financing Conventional
Read Less Info
Want to know what your home might be worth? Contact us for a FREE valuation!

Our team is ready to help you sell your home for the highest possible price ASAP

©2025 North Texas Real Estate Information Systems.
Bought with Avery Herring • RE/MAX DFW Associates
"My job is to find and attract mastery-based agents to the office, protect the culture, and make sure everyone is happy! "
ryantherealtorcornist@gmail.com
608 E Hickory St # 128, Denton, TX, 76205, United States







