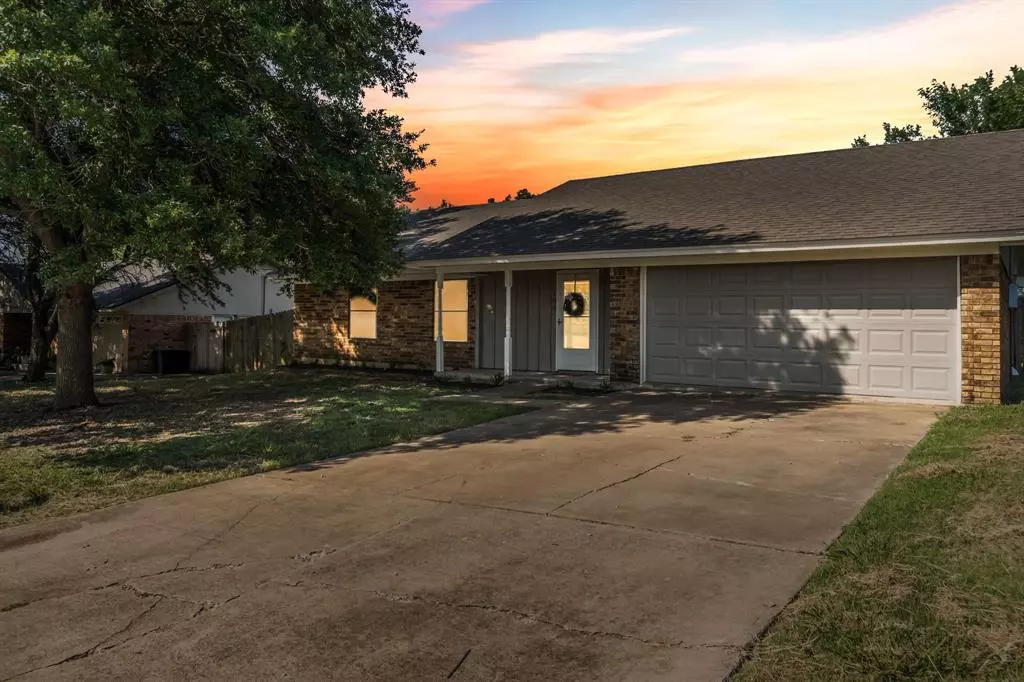$265,000
For more information regarding the value of a property, please contact us for a free consultation.
3 Beds
2 Baths
1,526 SqFt
SOLD DATE : 11/12/2024
Key Details
Property Type Single Family Home
Sub Type Single Family Residence
Listing Status Sold
Purchase Type For Sale
Square Footage 1,526 sqft
Price per Sqft $173
Subdivision Country Club Estate Hillsboro
MLS Listing ID 20693926
Sold Date 11/12/24
Style Traditional
Bedrooms 3
Full Baths 2
HOA Y/N None
Year Built 1980
Annual Tax Amount $3,950
Lot Size 10,367 Sqft
Acres 0.238
Property Description
Located in the sought-after Country Club Estates, this home offers affordability and style within close distance to Hillsboro Golf Course. Discover 3 beds, 2 baths, and an expansive living room featuring a cozy WBFP and built-in bookshelves. Gather together around the kitchen for meals with lots of counter space, double oven, microwave, and gas cooktop-all open to dining and living area. The master suite offers a comfortable spot to relax featuring 2 large walk in closets with custom shelving, freshly tiled shower, and double door private entrance to the backyard. You will love the thoughtful updates throughout the home. Large fenced backyard with a concrete floor detached covered patio is perfect for weekend grilling. All located within quick and easy access to I-35 for easy commute to DFW or Waco!
Location
State TX
County Hill
Direction From I-35, exit Old Brandon Rd & go West. Take a right on Clyde Dr. House on the left.
Rooms
Dining Room 1
Interior
Interior Features Built-in Features, Decorative Lighting, Granite Counters, High Speed Internet Available, Paneling, Pantry, Walk-In Closet(s)
Heating Central, Natural Gas
Cooling Ceiling Fan(s), Central Air, Electric
Flooring Vinyl
Fireplaces Number 1
Fireplaces Type Living Room, Wood Burning
Appliance Dishwasher, Disposal, Electric Oven, Gas Cooktop, Gas Water Heater, Microwave, Plumbed For Gas in Kitchen
Heat Source Central, Natural Gas
Laundry Electric Dryer Hookup, Gas Dryer Hookup, Utility Room, Full Size W/D Area, Washer Hookup
Exterior
Exterior Feature Covered Patio/Porch, Private Yard
Garage Spaces 2.0
Fence Back Yard, Chain Link, Full
Utilities Available All Weather Road, Cable Available, City Sewer, City Water, Concrete, Curbs, Electricity Connected, Individual Gas Meter, Individual Water Meter, Natural Gas Available, Sewer Available
Roof Type Composition
Total Parking Spaces 2
Garage Yes
Building
Lot Description Few Trees, Lrg. Backyard Grass, Subdivision
Story One
Foundation Slab
Level or Stories One
Structure Type Brick,Siding
Schools
Elementary Schools Hillsboro
High Schools Hillsboro
School District Hillsboro Isd
Others
Restrictions No Known Restriction(s)
Ownership Blue Sky Residential Properties
Acceptable Financing 1031 Exchange, Cash, Conventional, FHA, USDA Loan, VA Loan
Listing Terms 1031 Exchange, Cash, Conventional, FHA, USDA Loan, VA Loan
Financing FHA
Special Listing Condition Aerial Photo
Read Less Info
Want to know what your home might be worth? Contact us for a FREE valuation!

Our team is ready to help you sell your home for the highest possible price ASAP

©2025 North Texas Real Estate Information Systems.
Bought with Nancy Jolly • Real
"My job is to find and attract mastery-based agents to the office, protect the culture, and make sure everyone is happy! "
ryantherealtorcornist@gmail.com
608 E Hickory St # 128, Denton, TX, 76205, United States







