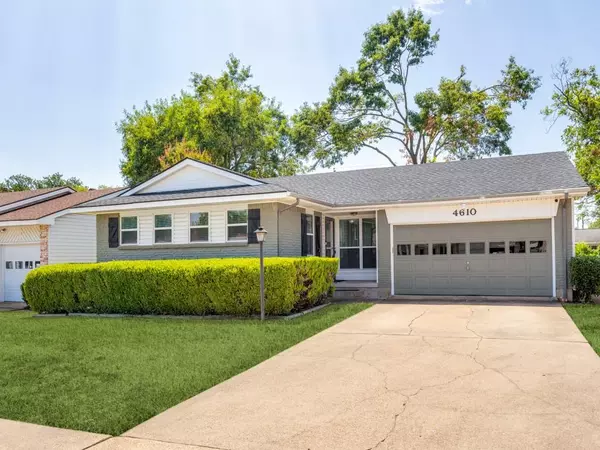$325,000
For more information regarding the value of a property, please contact us for a free consultation.
4 Beds
2 Baths
1,512 SqFt
SOLD DATE : 11/12/2024
Key Details
Property Type Single Family Home
Sub Type Single Family Residence
Listing Status Sold
Purchase Type For Sale
Square Footage 1,512 sqft
Price per Sqft $214
Subdivision Forest Ridge 02
MLS Listing ID 20702310
Sold Date 11/12/24
Style Traditional
Bedrooms 4
Full Baths 2
HOA Y/N None
Year Built 1964
Annual Tax Amount $7,308
Lot Size 7,187 Sqft
Acres 0.165
Property Description
** Back on Market at no fault of Seller** Fully updated, Move-in ready home!
Features Include:
• Bedrooms: Each of the four bedrooms serves as a serene retreat for relaxation. Bed four is wired for office use.
• Stylish Bathrooms: Both updated bathrooms are thoughtfully designed for both style and functionality.
• Fully Equipped Kitchen: Enjoy quality appliances, two pantries for storage, and wood cabinetry.
• Appliance package: Dishwasher, stove, microwave, refrigerator, washer, dryer
• Outdoor Oasis: The expansive deck in the backyard is perfect for entertaining or simply unwinding in the fresh air.
• Other updates include: Roof, gutters, tankless water heater, air conditioning, heater, security, and smart features.
• Ample Storage: A generous shed and attic decking provide ample storage, keeping your living areas clutter-free.
Don’t miss this opportunity to call this wonderful house your home! Schedule a viewing today!
Location
State TX
County Dallas
Direction From 635 And Plano Road: Drive north on Plano Road 2.7 miles, turn left and the house is 11th on the left. From Highway 75 exit Spring Valley turn East on Spring Valley. Drive 3.4 miles to Plano Road, turn right. At Lawler (1st light) turn right. Home is 11th on the left.
Rooms
Dining Room 1
Interior
Interior Features Cable TV Available, Granite Counters, High Speed Internet Available, Pantry
Heating Central, Natural Gas
Cooling Ceiling Fan(s), Central Air, Electric
Flooring Ceramic Tile, Wood
Appliance Dishwasher, Disposal, Dryer, Electric Cooktop, Electric Oven, Ice Maker, Microwave, Refrigerator, Tankless Water Heater, Washer
Heat Source Central, Natural Gas
Laundry In Garage
Exterior
Garage Spaces 2.0
Fence Chain Link
Utilities Available Cable Available, City Sewer, City Water, Concrete, Curbs, Electricity Connected, Individual Gas Meter, Sidewalk
Roof Type Composition
Total Parking Spaces 2
Garage Yes
Building
Story One
Foundation Pillar/Post/Pier
Level or Stories One
Structure Type Brick
Schools
Elementary Schools Forestridge
High Schools Berkner
School District Richardson Isd
Others
Ownership Michele Yvonne Villarreal
Acceptable Financing Cash, Conventional, FHA, VA Loan
Listing Terms Cash, Conventional, FHA, VA Loan
Financing VA
Read Less Info
Want to know what your home might be worth? Contact us for a FREE valuation!

Our team is ready to help you sell your home for the highest possible price ASAP

©2024 North Texas Real Estate Information Systems.
Bought with Barry Saling • Keller Williams Lonestar DFW

"My job is to find and attract mastery-based agents to the office, protect the culture, and make sure everyone is happy! "
ryantherealtorcornist@gmail.com
608 E Hickory St # 128, Denton, TX, 76205, United States







