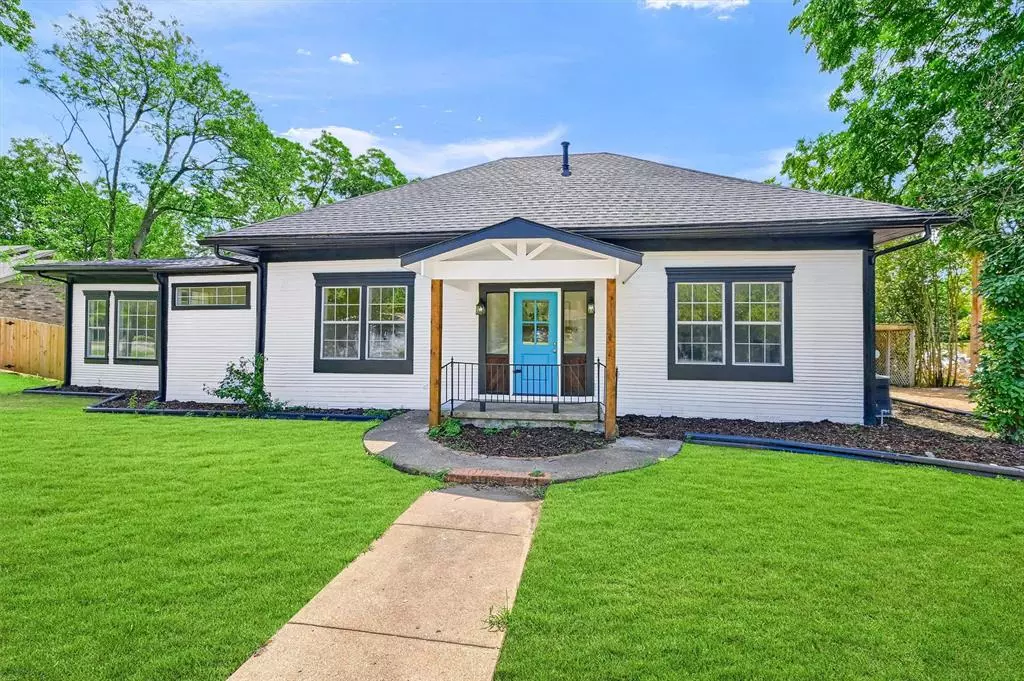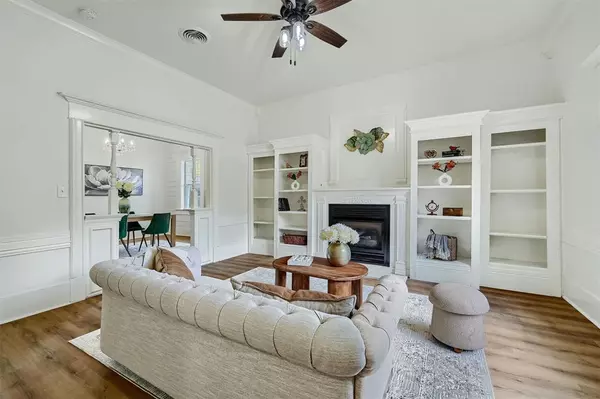$315,000
For more information regarding the value of a property, please contact us for a free consultation.
3 Beds
3 Baths
3,250 SqFt
SOLD DATE : 11/08/2024
Key Details
Property Type Single Family Home
Sub Type Single Family Residence
Listing Status Sold
Purchase Type For Sale
Square Footage 3,250 sqft
Price per Sqft $96
Subdivision Otp Whitewright
MLS Listing ID 20725401
Sold Date 11/08/24
Style Traditional
Bedrooms 3
Full Baths 3
HOA Y/N None
Year Built 1945
Annual Tax Amount $5,955
Lot Size 0.326 Acres
Acres 0.326
Property Description
A delightful residence nestled in the picturesque town of Whitewright Texas! This inviting home offers a perfect blend of classic charm and modern comfort, making it an ideal choice for families and individuals alike. Step inside to discover a spacious and light-filled interior. The semi-open-concept living area is designed for both relaxation and entertainment! The kitchen is a cook’s dream - boasting modern appliances, ample cabinet space, quartz countertops, the charming sage green interior, and a convenient breakfast bar. The home offers three generously sized bedrooms, each with its own unique charm. The primary suite is a true retreat, complete with a private en-suite bathroom and plenty of closet space. The additional bedrooms are versatile and can be easily adapted to suit your needs. The sunroom offers plenty of natural light and is perfect for your morning coffee or evening nightcap. Outside, the backyard provides a great space for outdoor activities. Tour this home today!
Location
State TX
County Grayson
Direction GPS
Rooms
Dining Room 2
Interior
Interior Features Built-in Features, Cable TV Available, Chandelier, Decorative Lighting, Flat Screen Wiring, High Speed Internet Available, In-Law Suite Floorplan, Natural Woodwork, Paneling, Pantry, Walk-In Closet(s)
Heating Central
Cooling Ceiling Fan(s), Central Air
Flooring Carpet, Luxury Vinyl Plank
Fireplaces Number 1
Fireplaces Type Wood Burning
Appliance Dishwasher, Electric Cooktop, Microwave, Refrigerator
Heat Source Central
Exterior
Exterior Feature Covered Deck, Covered Patio/Porch, Rain Gutters, Storage
Carport Spaces 1
Fence Chain Link, Fenced, Privacy
Utilities Available Cable Available, City Sewer, City Water, Co-op Electric, Concrete, Curbs, Electricity Connected, Individual Gas Meter, Individual Water Meter, Overhead Utilities, Phone Available, Sidewalk
Roof Type Shingle
Total Parking Spaces 1
Garage No
Building
Lot Description Level, Many Trees
Story One
Foundation Pillar/Post/Pier
Level or Stories One
Structure Type Wood
Schools
Elementary Schools Whitewright
Middle Schools Whitewright
High Schools Whitewright
School District Whitewright Isd
Others
Ownership Platinum Property Holdings, LLC
Acceptable Financing Cash, Conventional, FHA, USDA Loan, VA Loan
Listing Terms Cash, Conventional, FHA, USDA Loan, VA Loan
Financing FHA
Special Listing Condition Aerial Photo
Read Less Info
Want to know what your home might be worth? Contact us for a FREE valuation!

Our team is ready to help you sell your home for the highest possible price ASAP

©2024 North Texas Real Estate Information Systems.
Bought with Gary Nance • Keller Williams NO. Collin Cty

"My job is to find and attract mastery-based agents to the office, protect the culture, and make sure everyone is happy! "
ryantherealtorcornist@gmail.com
608 E Hickory St # 128, Denton, TX, 76205, United States







