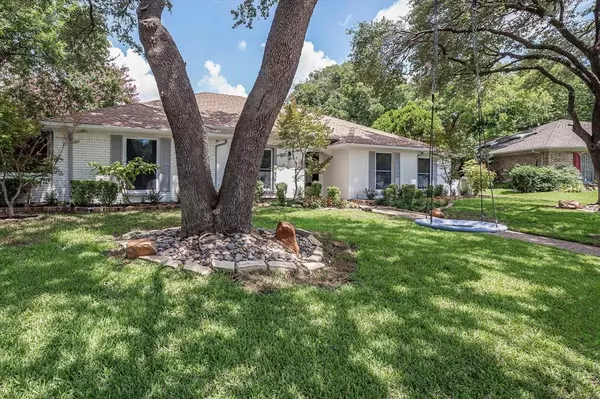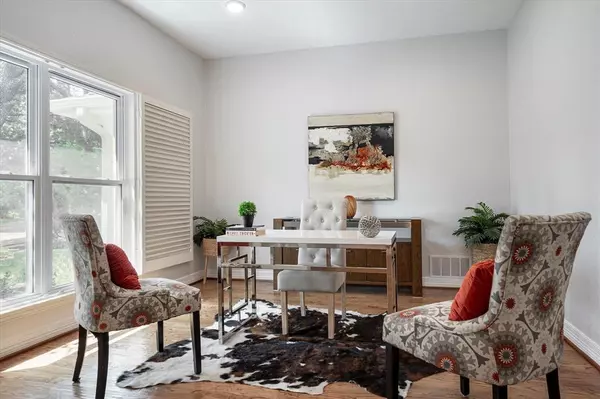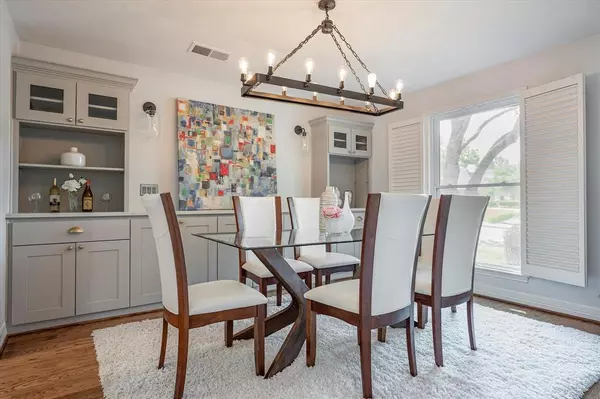$940,000
For more information regarding the value of a property, please contact us for a free consultation.
4 Beds
3 Baths
3,012 SqFt
SOLD DATE : 11/08/2024
Key Details
Property Type Single Family Home
Sub Type Single Family Residence
Listing Status Sold
Purchase Type For Sale
Square Footage 3,012 sqft
Price per Sqft $312
Subdivision Tioga East Ph 03
MLS Listing ID 20684803
Sold Date 11/08/24
Style Traditional
Bedrooms 4
Full Baths 3
HOA Y/N None
Year Built 1975
Annual Tax Amount $18,152
Lot Size 8,276 Sqft
Acres 0.19
Property Description
Recently updated 1 story home (open layout) in Brentfield elementary. 4bed, 3bath home features a study, fml dining, large family, & game or media room, a resort-style pool, & 2-car garage. Spacious kitchen with granite ctops, abundant cabinetry, SS appliances. 3 bedrooms are situated on one side of the house, while the 4th bedroom, with a full bath, is on the opposite side next to the game or media room, ideal guest or in-law suite. The primary bedroom boasts travertine tiles and an updated primary bath with a soaker tub, large separate shower, his & her closets, a barn door, & dual sinks. The backyard oasis features a large pool and extensive stone patio, with a grassy side area that could be converted into a dog run. Close to neighborhood trails, Campbell Green recreation center and park, & Hillcrest Village. Easy access to 190, DNT, 635, and 75. Move-in ready! upgrade list in MLS (Over $400K since 2016). Buyer terminated on closing day, no fault of home, back in market.
Location
State TX
County Dallas
Direction SEE GPS
Rooms
Dining Room 2
Interior
Interior Features Built-in Features, Cable TV Available, Decorative Lighting, Double Vanity, Granite Counters, High Speed Internet Available, Kitchen Island, Open Floorplan, Other, Pantry, Sound System Wiring, Vaulted Ceiling(s), Walk-In Closet(s)
Heating Central, ENERGY STAR Qualified Equipment, Natural Gas, Zoned
Cooling Ceiling Fan(s), Central Air, Electric, ENERGY STAR Qualified Equipment, Zoned
Flooring Ceramic Tile, Hardwood, Travertine Stone
Fireplaces Number 1
Fireplaces Type Family Room, Gas Starter
Appliance Dishwasher, Disposal, Electric Oven, Gas Cooktop, Microwave, Plumbed For Gas in Kitchen, Vented Exhaust Fan
Heat Source Central, ENERGY STAR Qualified Equipment, Natural Gas, Zoned
Laundry Electric Dryer Hookup, Utility Room, Full Size W/D Area, Washer Hookup
Exterior
Exterior Feature Rain Gutters
Garage Spaces 2.0
Carport Spaces 2
Fence Fenced, Full, High Fence, Wood
Pool Fenced, Gunite, In Ground
Utilities Available City Sewer, City Water, Individual Gas Meter, Individual Water Meter, Sidewalk, Underground Utilities
Roof Type Shingle
Total Parking Spaces 2
Garage Yes
Private Pool 1
Building
Lot Description Few Trees, Interior Lot, Landscaped, Sprinkler System, Subdivision
Story One
Foundation Slab
Level or Stories One
Structure Type Brick,Concrete,Rock/Stone,Stucco,Wood,Other
Schools
Elementary Schools Brentfield
High Schools Pearce
School District Richardson Isd
Others
Ownership See agent
Acceptable Financing Cash, Conventional
Listing Terms Cash, Conventional
Financing Conventional
Special Listing Condition Survey Available
Read Less Info
Want to know what your home might be worth? Contact us for a FREE valuation!

Our team is ready to help you sell your home for the highest possible price ASAP

©2025 North Texas Real Estate Information Systems.
Bought with Trevor Matthews • Dave Perry Miller Real Estate
"My job is to find and attract mastery-based agents to the office, protect the culture, and make sure everyone is happy! "
ryantherealtorcornist@gmail.com
608 E Hickory St # 128, Denton, TX, 76205, United States







