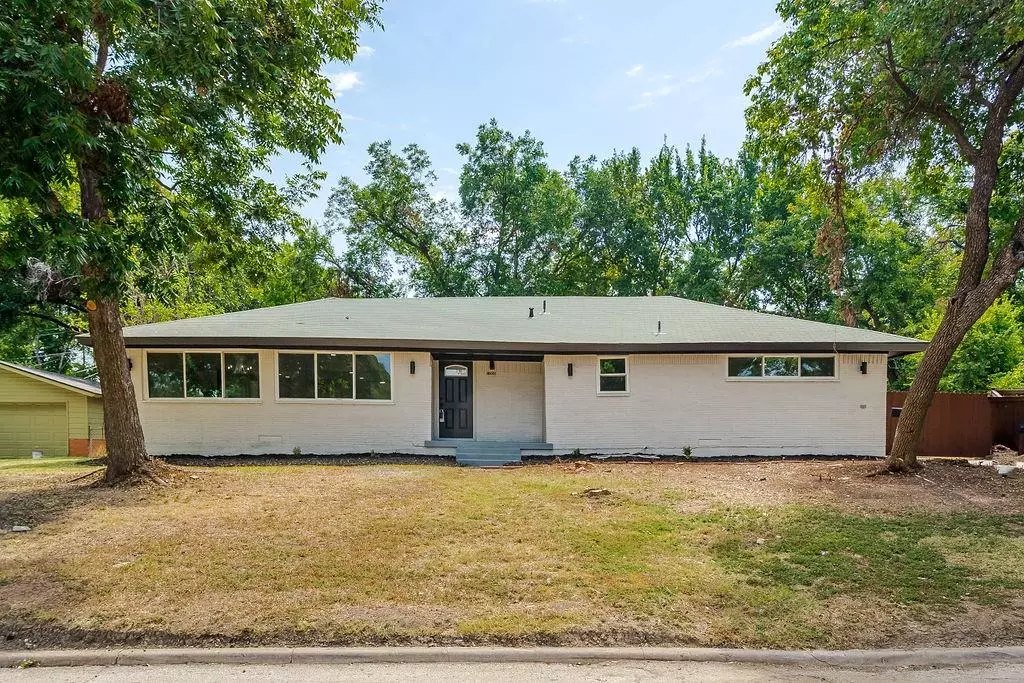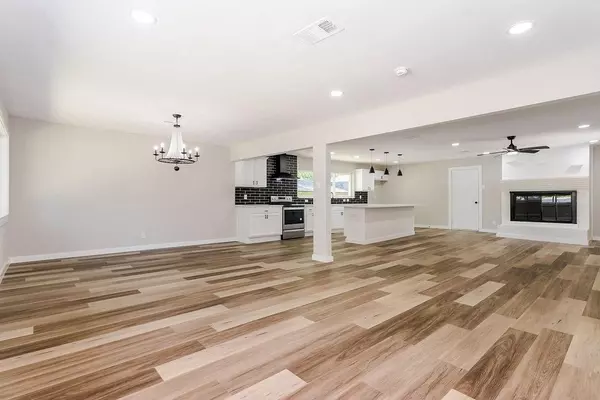$348,500
For more information regarding the value of a property, please contact us for a free consultation.
3 Beds
2 Baths
1,827 SqFt
SOLD DATE : 11/07/2024
Key Details
Property Type Single Family Home
Sub Type Single Family Residence
Listing Status Sold
Purchase Type For Sale
Square Footage 1,827 sqft
Price per Sqft $190
Subdivision Keith Heights Add
MLS Listing ID 20709583
Sold Date 11/07/24
Style Ranch,Traditional
Bedrooms 3
Full Baths 2
HOA Y/N None
Year Built 1954
Annual Tax Amount $5,029
Lot Size 0.333 Acres
Acres 0.333
Property Description
This beautifully renovated home offers original charm with a modern touch. The open-concept design creates a spacious feel, enhanced by new windows, including a large bay window that fills the home with natural light. The kitchen is a chef’s dream, featuring a huge island, new cabinets, high-quality quartz countertops, and stainless steel appliances. The black subway tile backsplash and stylish vent hood add a touch of elegance. The bathrooms are fully renovated, providing a fresh and contemporary experience.
The property sits on a large, private lot that’s unique to the area, offering unmatched privacy. The front elevation has excellent curb appeal, further enhanced by a new cement driveway. Inside, the HVAC system is in great shape, ensuring comfort year-round. The home also features fresh paint, new flooring, modern light fixtures, and updated textures throughout. This home combines modern amenities with a welcoming atmosphere, making it an exceptional find for discerning buyers.
Location
State TX
County Dallas
Direction 30 to Carrier Pkwy, Carrier Pkwy South, Left on Capetown, Left on Turner, Left on 8th
Rooms
Dining Room 1
Interior
Interior Features Cable TV Available, Decorative Lighting, Eat-in Kitchen, Kitchen Island, Open Floorplan
Heating Central, Electric
Cooling Ceiling Fan(s), Central Air, Electric
Flooring Ceramic Tile, Luxury Vinyl Plank
Fireplaces Number 1
Fireplaces Type Brick, Decorative, Wood Burning
Appliance Dishwasher, Disposal, Electric Range
Heat Source Central, Electric
Laundry Electric Dryer Hookup, In Garage, Full Size W/D Area, Washer Hookup
Exterior
Exterior Feature Covered Patio/Porch
Garage Spaces 2.0
Fence Wire, Wood
Utilities Available Cable Available, City Sewer, City Water, Natural Gas Available
Roof Type Composition
Total Parking Spaces 2
Garage Yes
Building
Lot Description Few Trees, Hilly, Interior Lot
Story One
Foundation Slab
Level or Stories One
Structure Type Brick
Schools
Elementary Schools Austin
Middle Schools Adams
High Schools Grand Prairie
School District Grand Prairie Isd
Others
Ownership Hnos Adame Investment LLC
Acceptable Financing Cash, Conventional, FHA, VA Loan
Listing Terms Cash, Conventional, FHA, VA Loan
Financing Conventional
Read Less Info
Want to know what your home might be worth? Contact us for a FREE valuation!

Our team is ready to help you sell your home for the highest possible price ASAP

©2024 North Texas Real Estate Information Systems.
Bought with Silvia Tijerina • BHHS Premier Properties

"My job is to find and attract mastery-based agents to the office, protect the culture, and make sure everyone is happy! "
ryantherealtorcornist@gmail.com
608 E Hickory St # 128, Denton, TX, 76205, United States







