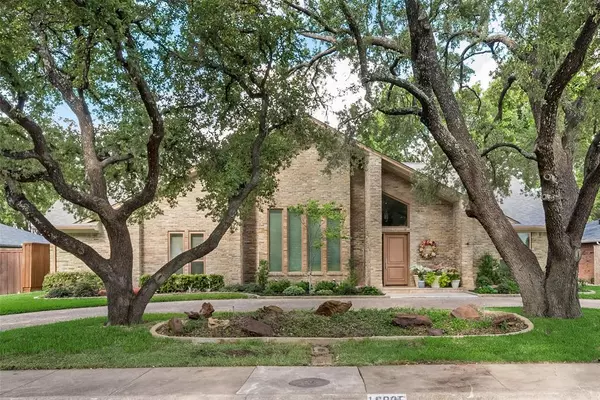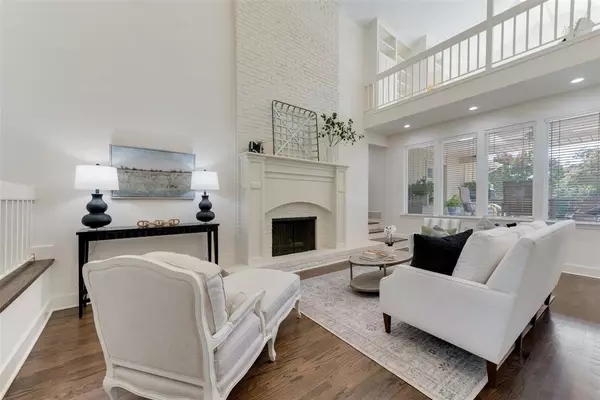$750,000
For more information regarding the value of a property, please contact us for a free consultation.
4 Beds
3 Baths
2,898 SqFt
SOLD DATE : 11/07/2024
Key Details
Property Type Single Family Home
Sub Type Single Family Residence
Listing Status Sold
Purchase Type For Sale
Square Footage 2,898 sqft
Price per Sqft $258
Subdivision Tioga East Ph 02
MLS Listing ID 20667961
Sold Date 11/07/24
Bedrooms 4
Full Baths 3
HOA Y/N None
Year Built 1974
Annual Tax Amount $17,983
Lot Size 10,628 Sqft
Acres 0.244
Property Sub-Type Single Family Residence
Property Description
STUNNING MID-CENTURY HOME WITH BACKYARD OASIS & CLASSIC CHARM IN RICHARDSON ISD! Great curb appeal, circle drive & mature trees will WOW you from the start. Family room w hardwood floors, soaring ceilings, gas log fireplace & bar area is ideal for entertaining. Chef's kitchen has dbl ovens, 5-burner gas Dacor cooktop & large island opens to spacious breakfast area w stunning pool views. Dining or 2nd living area provides a versatile space, adaptable to your needs. 4 bedrooms & 3 full baths for family & guests, each w ensuite bathroom access. Open loft area adds add living space w wall of built-in cabinets, closet & balcony. Abundance of natural light thru-out, thanks to large, insulated windows that also enhance energy efficiency. Dive into luxury w your own private pool & covered patio, surrounded by lush landscaping creating a stunning, serene oasis. 2 car rear garage & add parking pad round out the property in a great location w access to shopping, restaurants & major highways.
Location
State TX
County Dallas
Direction From President George Bush Turnpike head South on Coit Road. Turn Right onto West Campbell Road. Turn Right onto Brushfield Drive.
Rooms
Dining Room 1
Interior
Interior Features Cable TV Available, Cathedral Ceiling(s), Decorative Lighting, Double Vanity, High Speed Internet Available, Kitchen Island, Paneling, Pantry, Walk-In Closet(s)
Heating Central, Natural Gas
Cooling Ceiling Fan(s), Central Air, Electric
Flooring Carpet, Hardwood, Tile
Fireplaces Number 1
Fireplaces Type Family Room, Gas Logs
Appliance Dishwasher, Electric Oven, Gas Cooktop, Gas Water Heater, Double Oven
Heat Source Central, Natural Gas
Laundry Electric Dryer Hookup, Utility Room, Full Size W/D Area, Washer Hookup
Exterior
Exterior Feature Attached Grill, Balcony, Covered Patio/Porch, Rain Gutters, Private Yard
Garage Spaces 2.0
Fence Wood
Pool Diving Board, Indoor, Pool/Spa Combo
Utilities Available City Sewer, City Water, Curbs, Sidewalk
Roof Type Composition
Total Parking Spaces 2
Garage Yes
Private Pool 1
Building
Lot Description Interior Lot, Landscaped, Subdivision
Story One and One Half
Foundation Slab
Level or Stories One and One Half
Schools
Elementary Schools Brentfield
High Schools Pearce
School District Richardson Isd
Others
Ownership Dennis E Hiser, Ann Hiser
Acceptable Financing Cash, Conventional, FHA, VA Loan
Listing Terms Cash, Conventional, FHA, VA Loan
Financing Conventional
Read Less Info
Want to know what your home might be worth? Contact us for a FREE valuation!

Our team is ready to help you sell your home for the highest possible price ASAP

©2025 North Texas Real Estate Information Systems.
Bought with Kristen Scott • Allie Beth Allman & Assoc.







