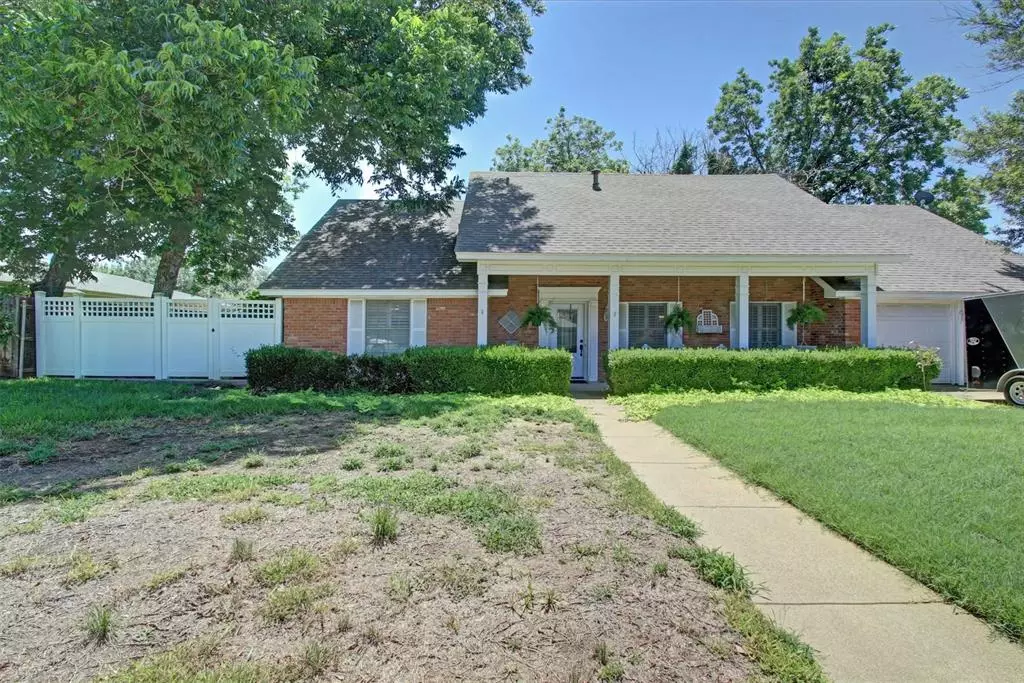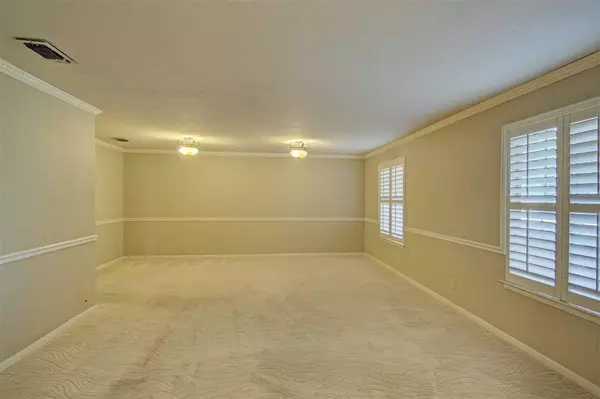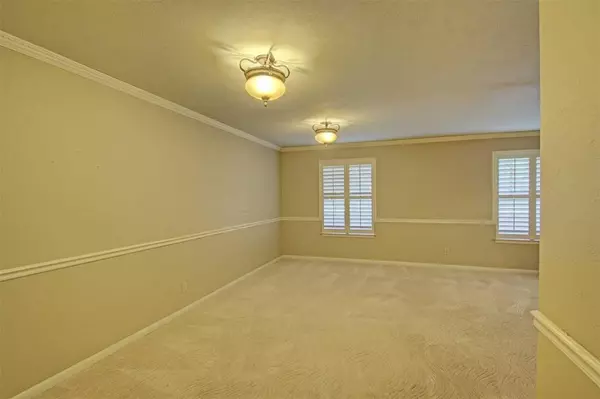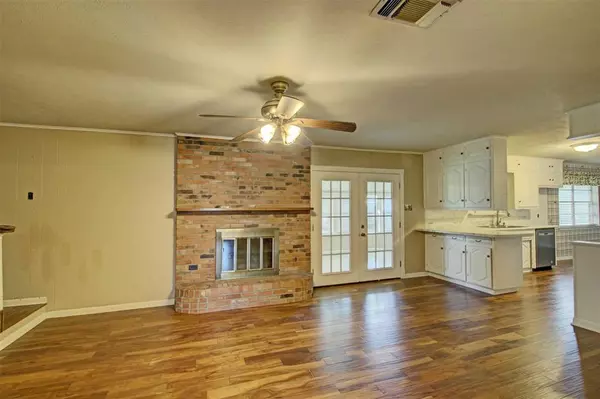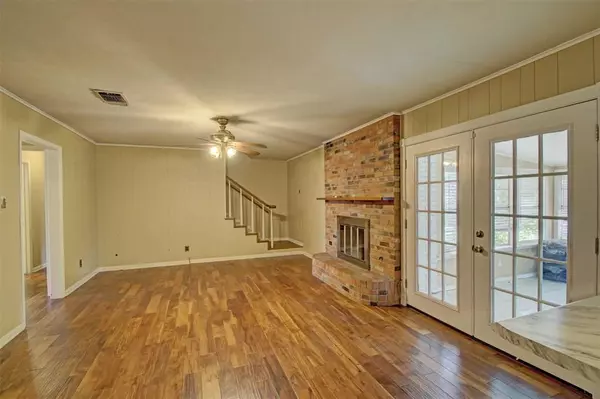$304,900
For more information regarding the value of a property, please contact us for a free consultation.
4 Beds
3 Baths
2,208 SqFt
SOLD DATE : 11/04/2024
Key Details
Property Type Single Family Home
Sub Type Single Family Residence
Listing Status Sold
Purchase Type For Sale
Square Footage 2,208 sqft
Price per Sqft $138
Subdivision Westhill
MLS Listing ID 20639731
Sold Date 11/04/24
Style Traditional
Bedrooms 4
Full Baths 2
Half Baths 1
HOA Y/N None
Year Built 1972
Annual Tax Amount $5,223
Lot Size 0.309 Acres
Acres 0.309
Lot Dimensions No Survey
Property Description
This home has served their family well for over 20 years and now it's ready for its new family. If you are looking for a nice-sized family home tucked away on a quiet street with plenty of room to grow, you may want to look at this one. This home offers your formals that are one large room, that has been measured as living and dining. Plus a family TV room along with the sunroom. Kitchen cabinets are real wood and the kitchen opens to the breakfast area The upstairs bedroom can be a 2nd primary that shares a bath with the 4th bedroom or you could use the 4 bedroom as an office and have the upstairs as the primary suite. You will find a huge walk-in closet upstairs. There are things you are going to want to do to make it your own, but the home has been priced so you can make your preference changes. A few settling cracks have happened over the years and MBR Foundation came out and said the home is solid and doesn't need any work completed. The small cracks are cosmetic.
Location
State TX
County Johnson
Direction Use your GPS
Rooms
Dining Room 2
Interior
Interior Features Built-in Features, Cable TV Available, High Speed Internet Available, Paneling, Walk-In Closet(s), Second Primary Bedroom
Heating Central, Natural Gas
Cooling Ceiling Fan(s), Central Air, Electric
Flooring Carpet, Hardwood, Linoleum
Fireplaces Number 1
Fireplaces Type Wood Burning
Appliance Dishwasher, Disposal, Electric Oven, Gas Cooktop, Microwave
Heat Source Central, Natural Gas
Exterior
Garage Spaces 2.0
Utilities Available City Sewer, City Water, Curbs, Individual Gas Meter, Natural Gas Available
Roof Type Composition
Total Parking Spaces 2
Garage Yes
Building
Story Two
Foundation Slab
Level or Stories Two
Structure Type Brick
Schools
Elementary Schools Coleman
Middle Schools Ad Wheat
High Schools Cleburne
School District Cleburne Isd
Others
Ownership Joe Ray & Suzanne S Spoon
Acceptable Financing Cash, Conventional, FHA, VA Loan
Listing Terms Cash, Conventional, FHA, VA Loan
Financing Conventional
Special Listing Condition Deed Restrictions
Read Less Info
Want to know what your home might be worth? Contact us for a FREE valuation!

Our team is ready to help you sell your home for the highest possible price ASAP

©2024 North Texas Real Estate Information Systems.
Bought with Susan Cook • Williams Trew Real Estate

"My job is to find and attract mastery-based agents to the office, protect the culture, and make sure everyone is happy! "
ryantherealtorcornist@gmail.com
608 E Hickory St # 128, Denton, TX, 76205, United States


