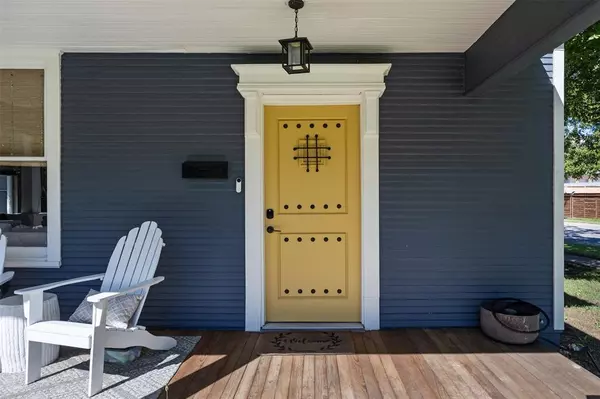$450,000
For more information regarding the value of a property, please contact us for a free consultation.
3 Beds
3 Baths
1,683 SqFt
SOLD DATE : 11/05/2024
Key Details
Property Type Single Family Home
Sub Type Single Family Residence
Listing Status Sold
Purchase Type For Sale
Square Footage 1,683 sqft
Price per Sqft $267
Subdivision Fairmount Add
MLS Listing ID 20726451
Sold Date 11/05/24
Style Craftsman
Bedrooms 3
Full Baths 3
HOA Y/N None
Year Built 1940
Annual Tax Amount $8,685
Lot Size 7,013 Sqft
Acres 0.161
Property Description
Welcome to 1900 Hurley Avenue, where history, charm, and modern convenience unite in this delightful home nestled in the heart of the Fairmount. This gem offers 3 beds, 3 baths, an updated kitchen, and welcoming front porch. The home provides a blend of vintage allure and contemporary flair with high ceilings, rich hardwood floors, and spacious rooms. The living area is great for entertaining or relaxing, offering large windows, a stately updated mantle, and electric fireplace. The kitchen is a chef's dream, with ample counter space, views to the dining area, and stainless appliances that make cooking a joy rather than a chore. Each bedroom offers a serene retreat, with the primary suite providing an ensuite bathroom for added privacy and convenience. The additional bathrooms, one down and one up, are equally well-appointed. The large backyard is a true oasis with a large, upgraded deck. Additional features include updated HVAC systems, exterior paint, and refinished wood floors.
Location
State TX
County Tarrant
Community Curbs, Sidewalks
Direction From I-30: Exit 8th Avenue and head south. Turn left on Richmond Avenue. Property is on the corner of Richmond Avenue and Hurley Avenue.
Rooms
Dining Room 1
Interior
Interior Features Cable TV Available, Chandelier, Granite Counters, High Speed Internet Available, Pantry
Heating Central, Electric
Cooling Attic Fan, Ceiling Fan(s), Central Air, Electric, Multi Units
Flooring Hardwood, Tile
Fireplaces Number 1
Fireplaces Type Electric, Insert, Living Room
Appliance Dishwasher, Disposal, Gas Oven, Gas Range, Microwave
Heat Source Central, Electric
Laundry Electric Dryer Hookup, Utility Room, Full Size W/D Area, Washer Hookup
Exterior
Exterior Feature Covered Patio/Porch
Fence Wood
Community Features Curbs, Sidewalks
Utilities Available City Sewer, City Water, Concrete, Curbs, Electricity Connected, Natural Gas Available, Sidewalk
Roof Type Composition,Shingle
Garage No
Building
Lot Description Corner Lot, Lrg. Backyard Grass
Story Two
Foundation Pillar/Post/Pier
Level or Stories Two
Structure Type Wood
Schools
Elementary Schools Daggett
Middle Schools Daggett
High Schools Paschal
School District Fort Worth Isd
Others
Restrictions Architectural,Building
Ownership Of Record
Acceptable Financing Cash, Conventional
Listing Terms Cash, Conventional
Financing Conventional
Read Less Info
Want to know what your home might be worth? Contact us for a FREE valuation!

Our team is ready to help you sell your home for the highest possible price ASAP

©2024 North Texas Real Estate Information Systems.
Bought with Tracy Halliday • RE/MAX Trinity

"My job is to find and attract mastery-based agents to the office, protect the culture, and make sure everyone is happy! "
ryantherealtorcornist@gmail.com
608 E Hickory St # 128, Denton, TX, 76205, United States







