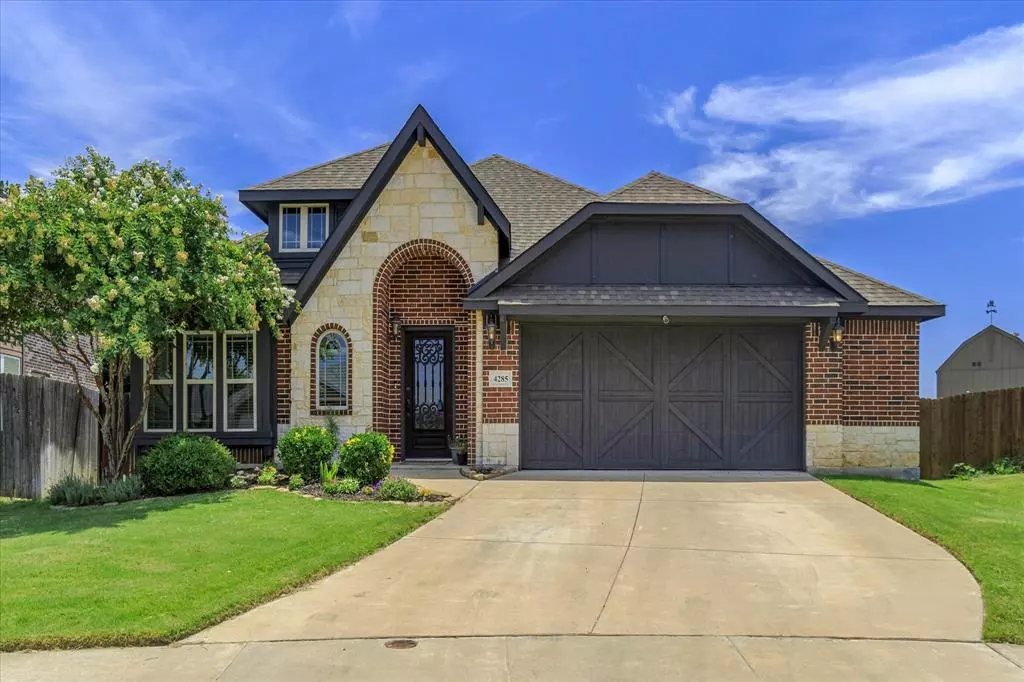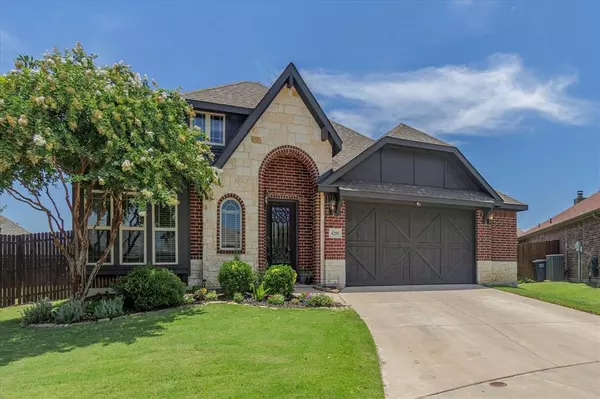$394,900
For more information regarding the value of a property, please contact us for a free consultation.
4 Beds
3 Baths
2,551 SqFt
SOLD DATE : 11/05/2024
Key Details
Property Type Single Family Home
Sub Type Single Family Residence
Listing Status Sold
Purchase Type For Sale
Square Footage 2,551 sqft
Price per Sqft $154
Subdivision Rosemary Ridge Add
MLS Listing ID 20655821
Sold Date 11/05/24
Style Traditional
Bedrooms 4
Full Baths 3
HOA Y/N None
Year Built 2015
Annual Tax Amount $9,717
Lot Size 8,276 Sqft
Acres 0.19
Property Description
Location! Location ! This is a Great 4 bedroom 3 Full bathroom home in a New community. It is on an over sized lot with room in the back yard to have that in ground swimming pool and outside kitchen you have always wanted. With the MasterChef upgraded kitchen and Oversized Garage you will love it. It is very conveniently located to all freeways and toll roads. It is a great place to live and work with lots of entertainment, food, shopping, New Target store coming, University near by, new schools and so much more. New paint and many more updates in the home have been done. 15 min to NAS JRB. All staged items will be removed before closing. Come and make this the perfect place to call home.
Location
State TX
County Tarrant
Community Curbs, Sidewalks
Direction From Chisholm Trail Parkway, go East on McPherson Blvd, make a right on W. Cleburne Rd which turns into old Cleburne Crowley Jct, turn left onto Sweet Clover Lane property will be straight ahead.
Rooms
Dining Room 2
Interior
Interior Features Cable TV Available, Decorative Lighting, Eat-in Kitchen, Granite Counters, High Speed Internet Available, Multiple Staircases, Open Floorplan, Walk-In Closet(s)
Heating Central, Electric
Cooling Central Air, Electric
Flooring Carpet, Ceramic Tile, Hardwood
Fireplaces Number 1
Fireplaces Type Brick, Family Room, Stone, Wood Burning
Equipment Negotiable, TV Antenna
Appliance Dishwasher, Disposal, Electric Oven, Ice Maker, Microwave, Refrigerator
Heat Source Central, Electric
Laundry Laundry Chute, Full Size W/D Area, Washer Hookup
Exterior
Garage Spaces 2.0
Carport Spaces 2
Fence Back Yard, Fenced, Wood
Community Features Curbs, Sidewalks
Utilities Available All Weather Road, Cable Available, City Sewer, City Water, Individual Water Meter
Roof Type Composition
Total Parking Spaces 2
Garage Yes
Building
Story Two
Foundation Pillar/Post/Pier
Level or Stories Two
Structure Type Frame,Rock/Stone,Wood
Schools
Elementary Schools Hargrave
Middle Schools Crowley
High Schools Crowley
School District Crowley Isd
Others
Ownership Jeff Carey
Acceptable Financing Cash, Conventional, FHA, VA Loan
Listing Terms Cash, Conventional, FHA, VA Loan
Financing FHA
Special Listing Condition Survey Available
Read Less Info
Want to know what your home might be worth? Contact us for a FREE valuation!

Our team is ready to help you sell your home for the highest possible price ASAP

©2025 North Texas Real Estate Information Systems.
Bought with Robert Hicks • Better Homes & Gardens, Winans
"My job is to find and attract mastery-based agents to the office, protect the culture, and make sure everyone is happy! "
ryantherealtorcornist@gmail.com
608 E Hickory St # 128, Denton, TX, 76205, United States







