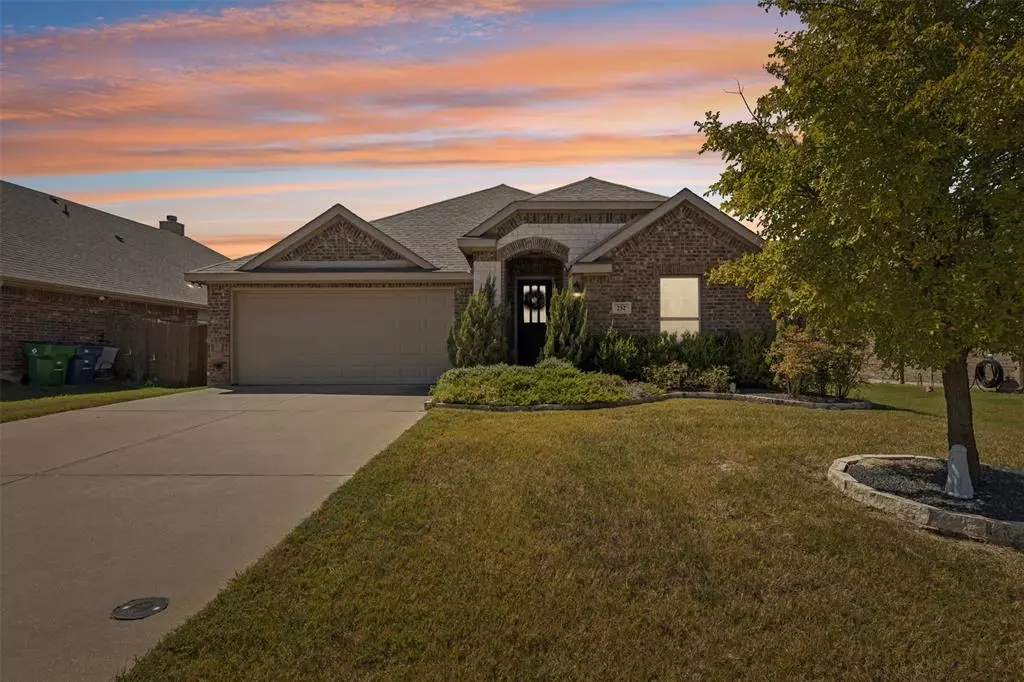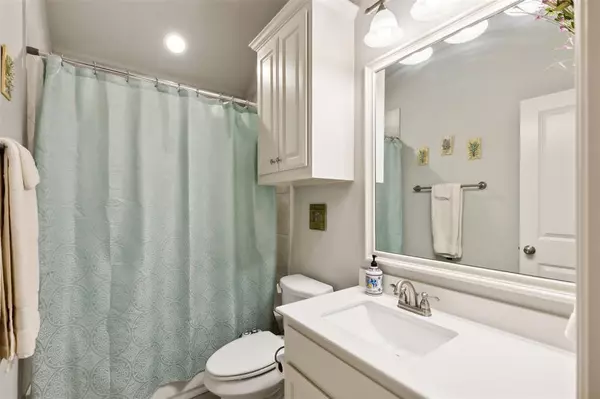$345,000
For more information regarding the value of a property, please contact us for a free consultation.
3 Beds
2 Baths
1,928 SqFt
SOLD DATE : 10/17/2024
Key Details
Property Type Single Family Home
Sub Type Single Family Residence
Listing Status Sold
Purchase Type For Sale
Square Footage 1,928 sqft
Price per Sqft $178
Subdivision Settlers Glen Add Ph 3
MLS Listing ID 20720524
Sold Date 10/17/24
Style Traditional
Bedrooms 3
Full Baths 2
HOA Fees $24/ann
HOA Y/N Mandatory
Year Built 2016
Annual Tax Amount $6,340
Lot Size 6,534 Sqft
Acres 0.15
Property Description
Welcome to your dream home, located in the welcoming community of Settlers Glen. This beautiful home offers a perfect blend of comfort, style, and convenience, making it an ideal choice for families and individuals alike! Featuring a spacious open floorplan that seamlessly blends the living, kitchen, and dining areas, this home is highlighted by elegant wood-look tile flooring throughout. This kitchen's granite countertops are complimented by a large island, perfect for gathering with family and friends. Relax by the fireplace or entertain guests on the charming flagstone outdoor patio, ideal for both cozy evenings or festive celebrations. The master suite is a private retreat, featuring a custom closet with a built-in dresser, offering both ample and stylish storage space. With its friendly atmosphere and well-maintained surroundings, this neighborhood is perfect for those seeking a vibrant and connected lifestyle!
Location
State TX
County Ellis
Community Curbs, Playground, Sidewalks, Other
Direction Use GPS
Rooms
Dining Room 1
Interior
Interior Features Cable TV Available, Chandelier, Double Vanity, Eat-in Kitchen, High Speed Internet Available, Kitchen Island, Open Floorplan, Other, Pantry, Vaulted Ceiling(s), Walk-In Closet(s)
Heating Central, Electric
Cooling Ceiling Fan(s), Central Air, Electric
Flooring Carpet, Ceramic Tile
Fireplaces Number 1
Fireplaces Type Brick, Living Room, Wood Burning
Appliance Dishwasher, Disposal, Electric Range, Microwave
Heat Source Central, Electric
Laundry Electric Dryer Hookup, Utility Room, Full Size W/D Area, Washer Hookup
Exterior
Exterior Feature Covered Patio/Porch, Private Yard
Garage Spaces 2.0
Fence Privacy
Community Features Curbs, Playground, Sidewalks, Other
Utilities Available City Sewer, City Water, Co-op Electric
Roof Type Composition
Total Parking Spaces 2
Garage Yes
Building
Story One
Foundation Slab
Level or Stories One
Structure Type Brick
Schools
Elementary Schools Wedgeworth
High Schools Waxahachie
School District Waxahachie Isd
Others
Restrictions Deed
Ownership Vincent
Acceptable Financing Cash, Conventional, FHA, USDA Loan, VA Loan
Listing Terms Cash, Conventional, FHA, USDA Loan, VA Loan
Financing Conventional
Special Listing Condition Survey Available
Read Less Info
Want to know what your home might be worth? Contact us for a FREE valuation!

Our team is ready to help you sell your home for the highest possible price ASAP

©2024 North Texas Real Estate Information Systems.
Bought with Wayne Barnes • Go Flat Fee

"My job is to find and attract mastery-based agents to the office, protect the culture, and make sure everyone is happy! "
ryantherealtorcornist@gmail.com
608 E Hickory St # 128, Denton, TX, 76205, United States







