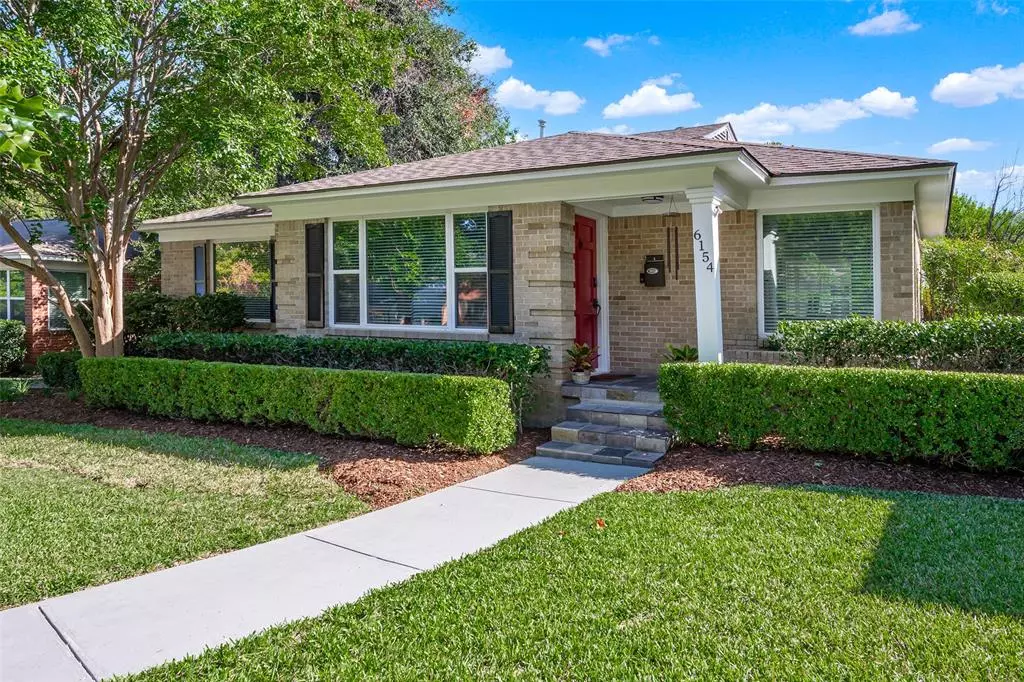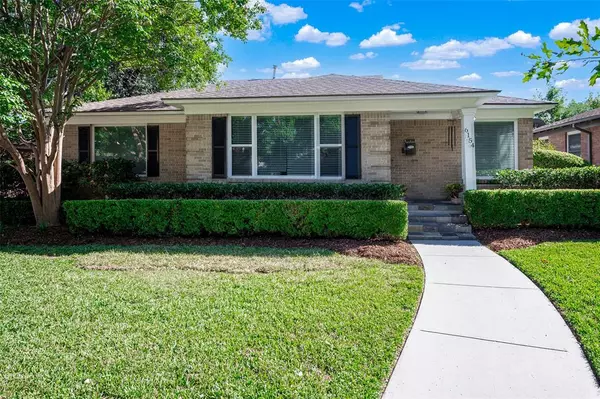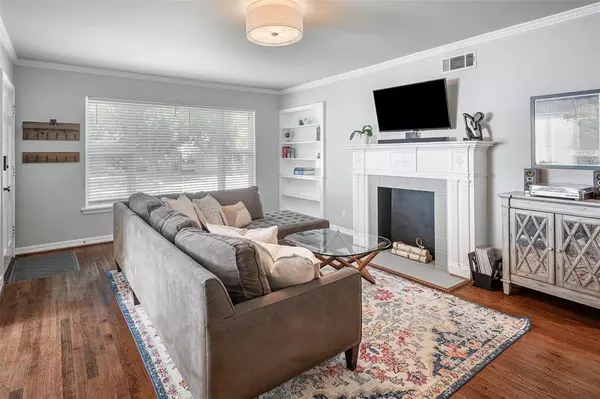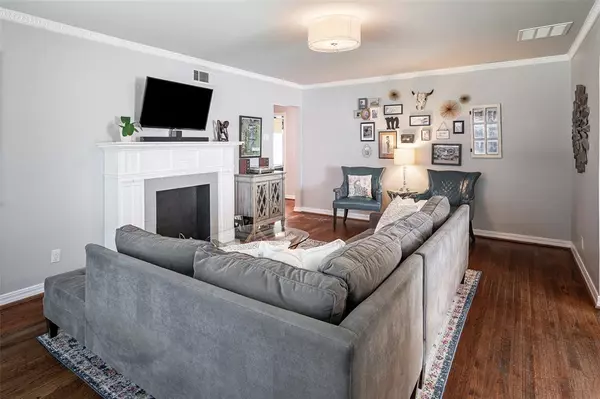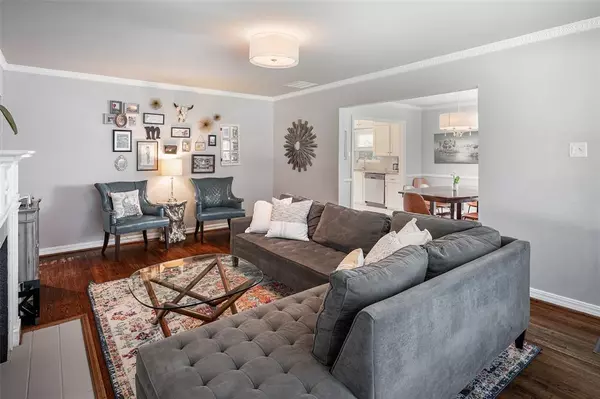$675,000
For more information regarding the value of a property, please contact us for a free consultation.
3 Beds
2 Baths
1,852 SqFt
SOLD DATE : 11/04/2024
Key Details
Property Type Single Family Home
Sub Type Single Family Residence
Listing Status Sold
Purchase Type For Sale
Square Footage 1,852 sqft
Price per Sqft $364
Subdivision Caruth Terrace
MLS Listing ID 20742807
Sold Date 11/04/24
Style Ranch,Traditional
Bedrooms 3
Full Baths 2
HOA Y/N None
Year Built 1950
Annual Tax Amount $12,866
Lot Size 7,492 Sqft
Acres 0.172
Lot Dimensions 60*125
Property Description
Lovely drive-up & beautiful landscaping welcome you to this charming Caruth Terrace home zoned to Mockingbird Elem.This well-maintained home has been nicely updated and expanded,with a 2014 primary bath addition, while retaining its original character and feel. Excellent floorplan with virtually no hallway space, large rooms, original hardwoods & lots of windows. The rear sunroom could be a 2nd liv area, office, or playroom. The spacious secondary bedrooms each have large closets. The primary bath addition features stylish fixtures, designer tile, two vanities, a full-sized laundry area, a walk-in shower & a spacious custom closet. Large kitchen has granite, lots of countertop space & a nice-sized pantry. Fenced backyard with new wood deck is perfect for outdoor activities.Updates made by the current owner include minor foundation repairs, new HVAC system, windows & water heater. Incredible location minutes from C Market, N Park Mall,Whiterock Lake & lots of shopping & dining options.
Location
State TX
County Dallas
Direction From Mockingbord & Skilman go north on Skillman and then right on Saint Moritz. 6154 Saint Moritz will be on your right on the south side of the street.
Rooms
Dining Room 1
Interior
Interior Features Cable TV Available, Decorative Lighting, Granite Counters, Walk-In Closet(s)
Heating Central, Natural Gas
Cooling Ceiling Fan(s), Central Air, Electric, Roof Turbine(s)
Flooring Ceramic Tile, Wood
Fireplaces Number 1
Fireplaces Type Decorative, Living Room
Appliance Dishwasher, Disposal, Gas Cooktop, Gas Oven
Heat Source Central, Natural Gas
Laundry Utility Room, Full Size W/D Area, Stacked W/D Area
Exterior
Exterior Feature Rain Gutters
Garage Spaces 2.0
Fence Metal, Wood
Utilities Available Alley, City Sewer, City Water, Curbs, Individual Gas Meter, Individual Water Meter
Roof Type Concrete
Total Parking Spaces 2
Garage Yes
Building
Lot Description Interior Lot, Lrg. Backyard Grass, Subdivision
Story One
Foundation Pillar/Post/Pier
Level or Stories One
Structure Type Brick,Siding,Wood
Schools
Elementary Schools Mockingbird
Middle Schools Long
High Schools Woodrow Wilson
School District Dallas Isd
Others
Ownership agent
Acceptable Financing Cash, Conventional, FHA, VA Loan
Listing Terms Cash, Conventional, FHA, VA Loan
Financing Conventional
Read Less Info
Want to know what your home might be worth? Contact us for a FREE valuation!

Our team is ready to help you sell your home for the highest possible price ASAP

©2024 North Texas Real Estate Information Systems.
Bought with Mills Viehman • Allie Beth Allman & Assoc.

"My job is to find and attract mastery-based agents to the office, protect the culture, and make sure everyone is happy! "
ryantherealtorcornist@gmail.com
608 E Hickory St # 128, Denton, TX, 76205, United States


