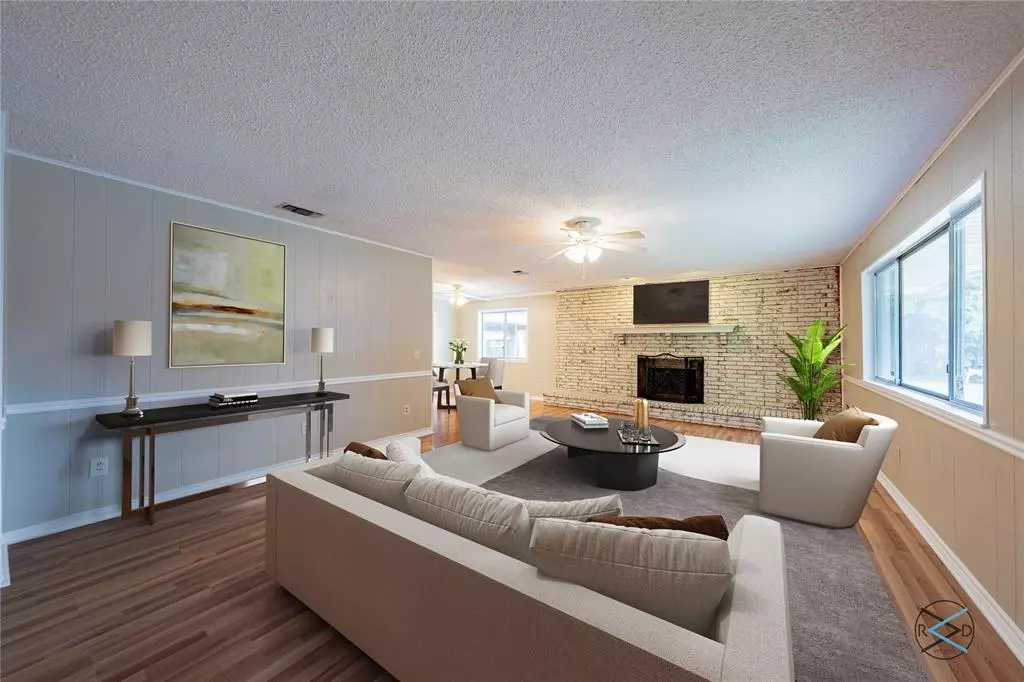$262,000
For more information regarding the value of a property, please contact us for a free consultation.
3 Beds
2 Baths
1,872 SqFt
SOLD DATE : 10/30/2024
Key Details
Property Type Single Family Home
Sub Type Single Family Residence
Listing Status Sold
Purchase Type For Sale
Square Footage 1,872 sqft
Price per Sqft $139
Subdivision Enchanted Oaks Sec 03
MLS Listing ID 20735218
Sold Date 10/30/24
Style Traditional
Bedrooms 3
Full Baths 2
HOA Y/N None
Year Built 1975
Annual Tax Amount $4,203
Lot Size 0.420 Acres
Acres 0.42
Property Description
This charming home is a 3 bdrm-2 bath with a bonus area that could be used as an office, playroom or additional living space. The interior has been freshly painted and boasts new flooring throughout. Property is situated on 2 large lots, surrounded by beautiful trees to provide plenty of shade. The oversized 2 car carport offers plenty of space for parking. Additional updates include a new electrical panel and gutters with leaf guards. For added convenience and enjoyment, residents have the option to utilize the community pool for a yearly fee. This property as a view of the lake and at the end of a cul de sac,
Don't miss out on the opportunity to own a well-maintained home with plenty of space and amenities.
Live Concierge (800) 257-1242
Location
State TX
County Henderson
Community Community Pool
Direction US Hwy 175 to Mabank, exit rt, turn rt at the red light, go 3-4 miles towards Gun Barrel City, at the intersection go straight for 7 miles, turn rt onto Forgotten Ln, turn left onto Enchanted Oaks Dr, at the stop sigh turn left, the property is on the left at the cul de sac. Sign in the yard.
Rooms
Dining Room 1
Interior
Interior Features Eat-in Kitchen, High Speed Internet Available
Heating Central, Electric
Cooling Ceiling Fan(s), Central Air, Electric
Flooring Ceramic Tile, Luxury Vinyl Plank
Fireplaces Number 1
Fireplaces Type Blower Fan, Brick, Living Room, Wood Burning
Appliance Electric Range, Electric Water Heater, Microwave
Heat Source Central, Electric
Laundry Electric Dryer Hookup, Utility Room, Full Size W/D Area, Washer Hookup
Exterior
Exterior Feature Covered Patio/Porch, Rain Gutters
Carport Spaces 2
Fence Back Yard, Chain Link
Community Features Community Pool
Utilities Available Electricity Available, Electricity Connected, MUD Sewer, MUD Water
Roof Type Composition
Total Parking Spaces 1
Garage No
Building
Lot Description Few Trees, Lrg. Backyard Grass, Subdivision, Water/Lake View
Story One
Foundation Slab
Level or Stories One
Structure Type Brick,Fiber Cement
Schools
Elementary Schools Eustace
Middle Schools Eustace
High Schools Eustace
School District Eustace Isd
Others
Ownership Krone
Acceptable Financing Cash, Conventional, FHA, FHA-203K
Listing Terms Cash, Conventional, FHA, FHA-203K
Financing VA
Special Listing Condition Aerial Photo
Read Less Info
Want to know what your home might be worth? Contact us for a FREE valuation!

Our team is ready to help you sell your home for the highest possible price ASAP

©2024 North Texas Real Estate Information Systems.
Bought with Janice Dodson • CENTURY 21 Judge Fite Co.

"My job is to find and attract mastery-based agents to the office, protect the culture, and make sure everyone is happy! "
ryantherealtorcornist@gmail.com
608 E Hickory St # 128, Denton, TX, 76205, United States







