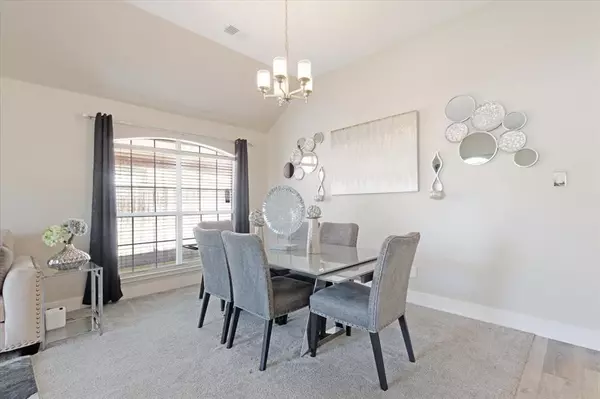$460,000
For more information regarding the value of a property, please contact us for a free consultation.
4 Beds
2 Baths
2,000 SqFt
SOLD DATE : 10/18/2024
Key Details
Property Type Single Family Home
Sub Type Single Family Residence
Listing Status Sold
Purchase Type For Sale
Square Footage 2,000 sqft
Price per Sqft $230
Subdivision Thunderbird Estates
MLS Listing ID 20742892
Sold Date 10/18/24
Style Traditional
Bedrooms 4
Full Baths 2
HOA Y/N None
Year Built 1995
Annual Tax Amount $6,348
Lot Size 7,405 Sqft
Acres 0.17
Property Description
Discover this breathtaking, meticulously maintained single story nestled on a corner lot in Plano. This elegant home shows like a model and offers extensive updates throughout. Once inside you'll be greeted by stacked formal living and dining areas and french doors leading into the study. Make your way into the open concept family room with seamless sight-lines into the kitchen and breakfast areas. Create memories to last a lifetime in the family room highlighted by a cozy gas fireplace and wall of windows flooding the space with natural sunlight. Prepare home-cooked meals in the gourmet kitchen equipped with LC ss appliances, gas cook-top, dual ovens, Quartz counter-tops and decorative tile back-splash. Relax and unwind in the tranquil primary suite featuring dual sinks with granite counter-tops, garden tub, separate shower and WIC. Three additional bedrooms share a beautiful guest bath. Take advantage of this prime location close to 75 and PGBT, shopping, dining and entertainment!
Location
State TX
County Collin
Community Curbs, Sidewalks
Direction From 75 exit Parker and head West. Turn left on Caladium, right on Pimernel. Home is on the left corner.
Rooms
Dining Room 2
Interior
Interior Features Cable TV Available, Decorative Lighting, Double Vanity, Granite Counters, High Speed Internet Available, Open Floorplan, Pantry, Walk-In Closet(s)
Heating Central, Electric, Fireplace(s)
Cooling Ceiling Fan(s), Central Air, Electric
Flooring Carpet, Ceramic Tile, Luxury Vinyl Plank
Fireplaces Number 1
Fireplaces Type Family Room, Gas Logs, Gas Starter
Equipment Satellite Dish
Appliance Dishwasher, Disposal, Gas Range, Microwave, Double Oven
Heat Source Central, Electric, Fireplace(s)
Laundry Full Size W/D Area, Washer Hookup
Exterior
Garage Spaces 2.0
Fence Back Yard, Wood
Community Features Curbs, Sidewalks
Utilities Available Cable Available, City Sewer, City Water, Concrete, Curbs, Sidewalk
Roof Type Composition
Total Parking Spaces 2
Garage Yes
Building
Lot Description Corner Lot, Few Trees, Landscaped, Sprinkler System, Subdivision
Story One
Foundation Slab
Level or Stories One
Schools
Elementary Schools Harrington
Middle Schools Carpenter
High Schools Clark
School District Plano Isd
Others
Ownership See Tax
Acceptable Financing Cash, Conventional, FHA, VA Loan
Listing Terms Cash, Conventional, FHA, VA Loan
Financing Cash
Read Less Info
Want to know what your home might be worth? Contact us for a FREE valuation!

Our team is ready to help you sell your home for the highest possible price ASAP

©2024 North Texas Real Estate Information Systems.
Bought with Larry Chi • Top Agent Realty, LLC

"My job is to find and attract mastery-based agents to the office, protect the culture, and make sure everyone is happy! "
ryantherealtorcornist@gmail.com
608 E Hickory St # 128, Denton, TX, 76205, United States







