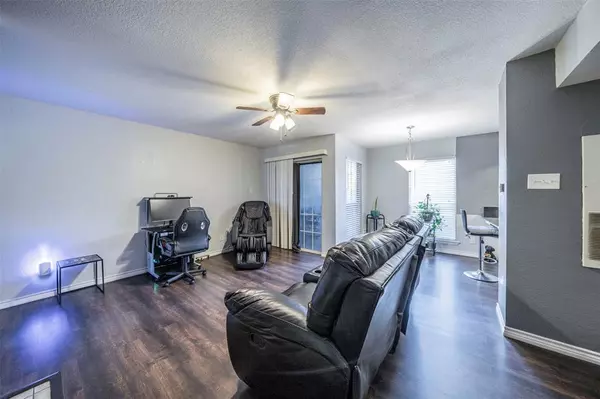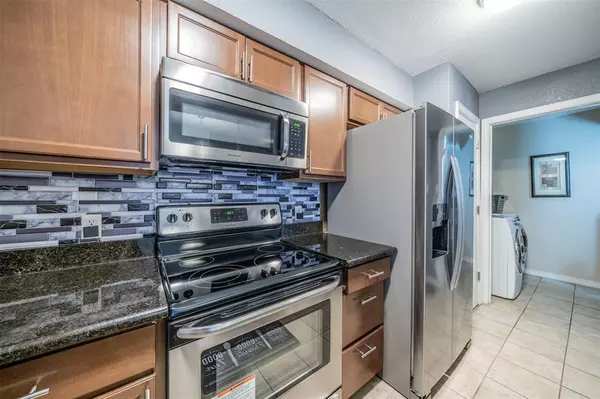$125,000
For more information regarding the value of a property, please contact us for a free consultation.
1 Bed
1 Bath
687 SqFt
SOLD DATE : 11/01/2024
Key Details
Property Type Condo
Sub Type Condominium
Listing Status Sold
Purchase Type For Sale
Square Footage 687 sqft
Price per Sqft $181
Subdivision Creekbend Condo Ph 01-06
MLS Listing ID 20726440
Sold Date 11/01/24
Style Traditional
Bedrooms 1
Full Baths 1
HOA Fees $225/mo
HOA Y/N Mandatory
Year Built 1982
Annual Tax Amount $2,331
Lot Size 17.990 Acres
Acres 17.99
Property Description
Owner pride shows in this very well maintained and updated 1st floor open floorplan. this unit has a spacious 1 bedroom and large 1 bath. Bedroom and bathroom with laminate flooring throughout and tile floors in the kitchen, bathroom and utility areas. A large living room with fireplace and dining area with breakfast bar. Kitchen opens to the living and dining space and has updated cabinets, stainless steel appliances and granite countertops. Open up to the covered patio, an extension to your living and dining space. Full-size utility room and pantry, offer lots of additional storage.
The unit is conveniently located near 635 and 75, close to Richland College and Texas Instruments.
1 Assigned covered parking space in front of the unit.
Location
State TX
County Dallas
Community Community Pool, Community Sprinkler, Curbs, Gated, Perimeter Fencing, Pool, Sidewalks, Tennis Court(S)
Direction North on Abrams from 635 Right on Burninglog Lane Right into the entrance of Creekbend Condominiums. Take first right and continue to follow around to units along Abrams. Unit 107 is in the SW corner, 1st floor. Uncovered parking available in front of unit.
Rooms
Dining Room 1
Interior
Interior Features Cable TV Available
Heating Central, Electric
Cooling Ceiling Fan(s), Central Air, Electric
Flooring Laminate, Tile
Fireplaces Number 1
Fireplaces Type Family Room, Wood Burning
Appliance Dishwasher, Disposal, Electric Range, Microwave, Vented Exhaust Fan
Heat Source Central, Electric
Laundry Electric Dryer Hookup, Utility Room, Full Size W/D Area, Washer Hookup
Exterior
Exterior Feature Covered Patio/Porch, Rain Gutters, Lighting, Tennis Court(s)
Carport Spaces 1
Fence Brick, Wrought Iron
Pool Fenced, Gunite, In Ground
Community Features Community Pool, Community Sprinkler, Curbs, Gated, Perimeter Fencing, Pool, Sidewalks, Tennis Court(s)
Utilities Available City Sewer, City Water, Community Mailbox, Concrete, Curbs, Electricity Connected, Master Water Meter
Roof Type Composition
Total Parking Spaces 1
Garage No
Private Pool 1
Building
Lot Description Landscaped
Story One
Foundation Slab
Level or Stories One
Structure Type Brick,Stucco,Wood
Schools
Elementary Schools Aikin
High Schools Lake Highlands
School District Richardson Isd
Others
Restrictions Development
Ownership Dory
Acceptable Financing Cash, Conventional
Listing Terms Cash, Conventional
Financing Cash
Read Less Info
Want to know what your home might be worth? Contact us for a FREE valuation!

Our team is ready to help you sell your home for the highest possible price ASAP

©2024 North Texas Real Estate Information Systems.
Bought with Shabina Chowdhury • Keller Williams Central

"My job is to find and attract mastery-based agents to the office, protect the culture, and make sure everyone is happy! "
ryantherealtorcornist@gmail.com
608 E Hickory St # 128, Denton, TX, 76205, United States







