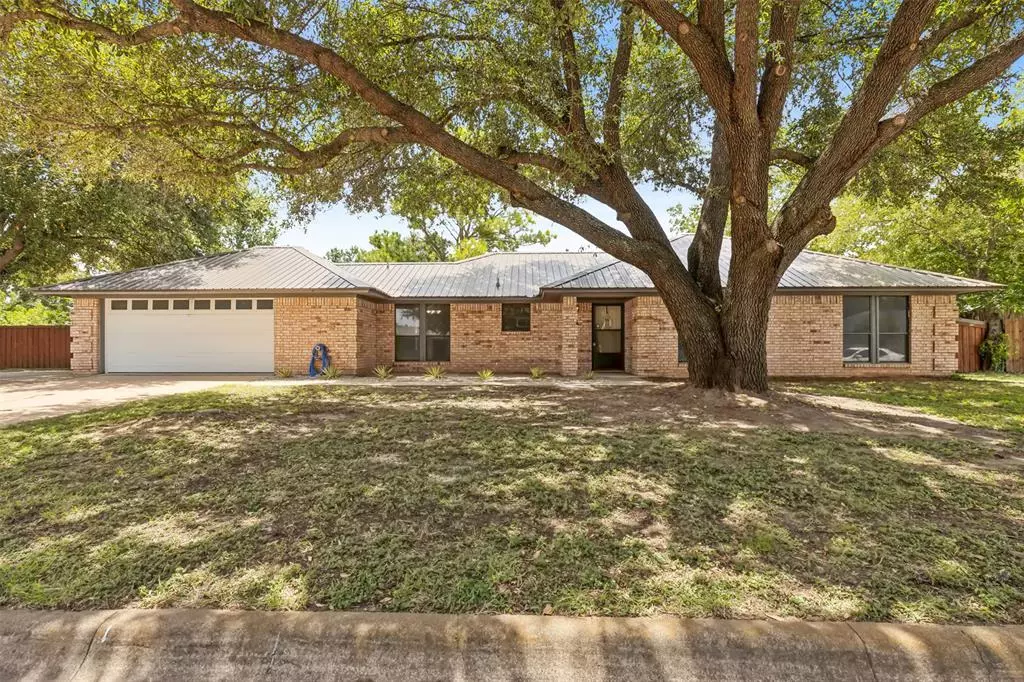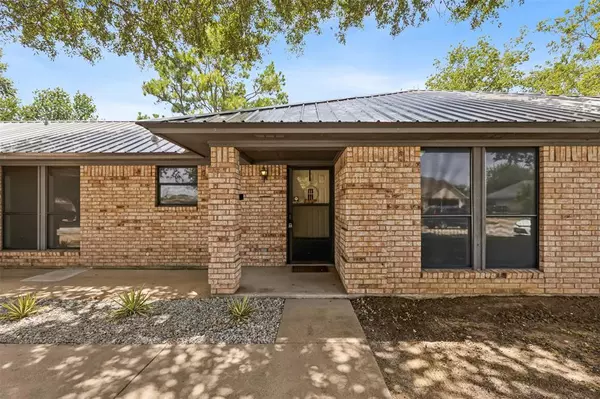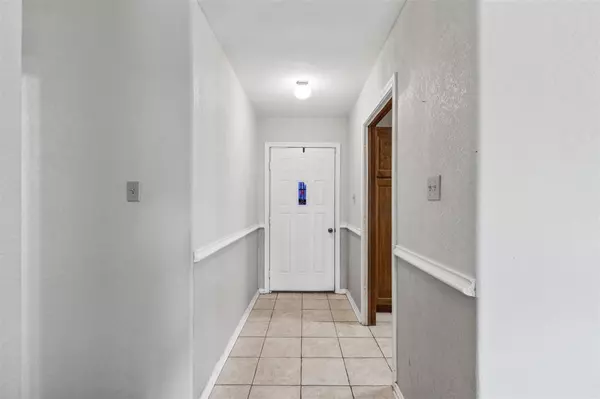$299,000
For more information regarding the value of a property, please contact us for a free consultation.
3 Beds
2 Baths
1,410 SqFt
SOLD DATE : 10/31/2024
Key Details
Property Type Single Family Home
Sub Type Single Family Residence
Listing Status Sold
Purchase Type For Sale
Square Footage 1,410 sqft
Price per Sqft $212
Subdivision Golden Heights Sec 3
MLS Listing ID 20674480
Sold Date 10/31/24
Style Ranch
Bedrooms 3
Full Baths 2
HOA Y/N None
Year Built 1985
Annual Tax Amount $3,874
Lot Size 10,890 Sqft
Acres 0.25
Property Description
MOTIVATED SELLER! CUSTOM BUILT 3-2-2 in centrally located addition of Glen Rose. As you turn down Wheeler Dr you'll notice the huge oak tree & shady front yd of this home! You'll appreciate the new metal roof that complements the home so well. There's extra parking adjacent to the double garage, & a 6' wood fence that provides privacy to the back yd. As you enter the home you'll get the comfortable feel that YOU ARE HOME! The fireplace in living rm gives a spacious, warm feel. The galley kit & custom cabinets offer good work space & open into dining area. The bedrooms offer nice closet space. Attached shed. Screened patio with lots of windows brings the outdoors in, & the shady, fenced back yd offers a private space for morning coffee or end of day relaxation. Located near shopping, restaurants, med facilities, schools, & everything that beautiful Glen Rose & Somervell Co offer! Lower tax rates, great community & the awesome GRISD! Come experience the Glen Rose lifestyle!
Location
State TX
County Somervell
Direction From Hwy 67/Big Bend Trail in Glen Rose go north on Rio Grande St, right on Wheeler Dr, 4th house on the right underneath the huge oak tree! Sign on property.
Rooms
Dining Room 1
Interior
Interior Features Cable TV Available, Granite Counters, High Speed Internet Available, Pantry
Heating Central, Electric, Fireplace(s)
Cooling Ceiling Fan(s), Central Air, Electric
Flooring Carpet, Ceramic Tile, Luxury Vinyl Plank
Fireplaces Number 1
Fireplaces Type Brick, Living Room, Wood Burning
Appliance Dishwasher, Disposal, Electric Range, Electric Water Heater
Heat Source Central, Electric, Fireplace(s)
Laundry Electric Dryer Hookup, In Garage, Full Size W/D Area, Washer Hookup
Exterior
Garage Spaces 2.0
Fence Back Yard, Gate, Wood
Utilities Available City Sewer, City Water, Curbs, Electricity Connected
Roof Type Metal
Total Parking Spaces 2
Garage Yes
Building
Lot Description Few Trees, Oak, Pine
Story One
Foundation Slab
Level or Stories One
Structure Type Brick
Schools
Elementary Schools Glen Rose
High Schools Glen Rose
School District Glen Rose Isd
Others
Restrictions Development,No Mobile Home
Ownership Kevin Tod Morgan
Acceptable Financing 1031 Exchange, Cash, Conventional, FHA, USDA Loan, VA Loan
Listing Terms 1031 Exchange, Cash, Conventional, FHA, USDA Loan, VA Loan
Financing Conventional
Special Listing Condition Aerial Photo, Survey Available, Utility Easement
Read Less Info
Want to know what your home might be worth? Contact us for a FREE valuation!

Our team is ready to help you sell your home for the highest possible price ASAP

©2025 North Texas Real Estate Information Systems.
Bought with Erin Warner • Keller Williams Brazos West
"My job is to find and attract mastery-based agents to the office, protect the culture, and make sure everyone is happy! "
ryantherealtorcornist@gmail.com
608 E Hickory St # 128, Denton, TX, 76205, United States







