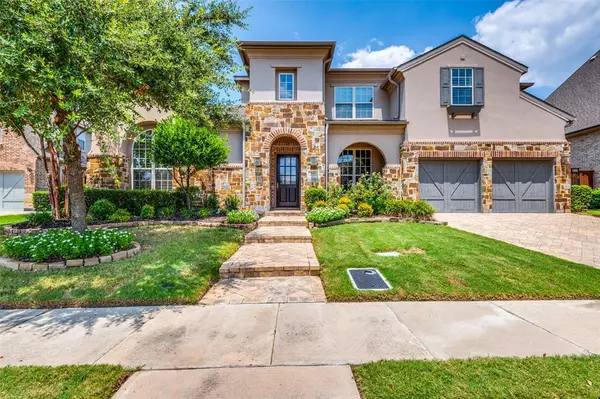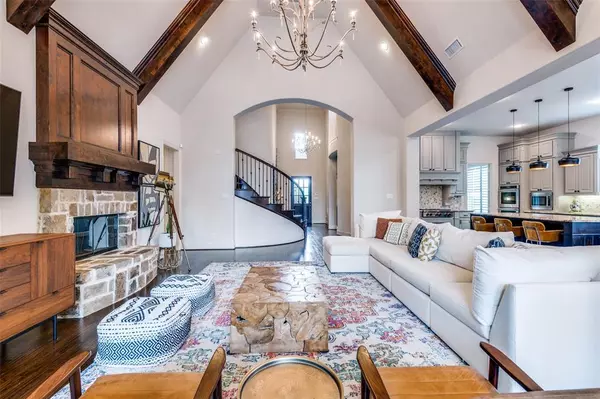$1,350,000
For more information regarding the value of a property, please contact us for a free consultation.
4 Beds
6 Baths
4,007 SqFt
SOLD DATE : 10/29/2024
Key Details
Property Type Single Family Home
Sub Type Single Family Residence
Listing Status Sold
Purchase Type For Sale
Square Footage 4,007 sqft
Price per Sqft $336
Subdivision Lakes Of Las Colinas Ph 2A
MLS Listing ID 20683096
Sold Date 10/29/24
Style Mediterranean,Traditional
Bedrooms 4
Full Baths 4
Half Baths 2
HOA Fees $300/ann
HOA Y/N Mandatory
Year Built 2015
Annual Tax Amount $34,417
Lot Size 10,628 Sqft
Acres 0.244
Property Description
Stunning executive Sanders construction home located in the premier Gated Community of the Lakes of Las Colinas. This incredible property & floor plan boasts all the best features including cathedral ceilings, massive window sets, chefs gourmet island kitchen that opens to a great room living space onlooking a finished back yard retreat with custom outdoor kitchen, patio, Gold Medal pool & spa. This ideal plan has mother-in-law suite on first floor, a second private den or kids space, spacious media room down, walk in closets, three car garage & much more. Beautiful real hand-scraped hardwood floors & staircase, plantation shutters, wolf appliances, granite countertops, & extended fireplace mantel are among the many high end finishes. The oversized lot provides space for covered outdoor living w grill & frig, basketball court, & grass areas for kids & pets! Ask about interest rate buy down! Carrollton Farmers Branch schools. Minutes from downtown Las Colinas. A unique opportunity!
Location
State TX
County Dallas
Community Community Sprinkler, Curbs, Gated, Greenbelt, Guarded Entrance, Park, Playground, Sidewalks
Direction from Riverside Dr, Enter the community main gate and present ID to the guard. Follow Lakemont Dr to Waters Edge, turn right. Turn Right onto Fountainview Dr, home will be on the left.
Rooms
Dining Room 1
Interior
Interior Features Built-in Features, Cable TV Available, Cathedral Ceiling(s), Decorative Lighting, Double Vanity, Flat Screen Wiring, Granite Counters, High Speed Internet Available, In-Law Suite Floorplan, Kitchen Island, Open Floorplan, Pantry, Vaulted Ceiling(s), Walk-In Closet(s), Wired for Data
Heating Fireplace(s), Natural Gas
Cooling Ceiling Fan(s), Central Air
Flooring Carpet, Hardwood, Tile
Fireplaces Number 1
Fireplaces Type Gas Logs, Gas Starter, Living Room, Wood Burning
Appliance Built-in Gas Range, Built-in Refrigerator, Commercial Grade Range, Commercial Grade Vent, Dishwasher, Disposal, Gas Oven, Ice Maker, Microwave, Plumbed For Gas in Kitchen, Tankless Water Heater, Vented Exhaust Fan
Heat Source Fireplace(s), Natural Gas
Laundry Electric Dryer Hookup, Utility Room, Full Size W/D Area, Washer Hookup
Exterior
Exterior Feature Built-in Barbecue, Covered Patio/Porch, Rain Gutters, Outdoor Living Center
Garage Spaces 3.0
Fence Wood
Pool Fenced, Gunite, Heated, In Ground, Outdoor Pool, Pool Sweep, Pool/Spa Combo, Private, Pump, Waterfall
Community Features Community Sprinkler, Curbs, Gated, Greenbelt, Guarded Entrance, Park, Playground, Sidewalks
Utilities Available Cable Available, City Sewer, City Water, Concrete, Curbs, Electricity Connected, Individual Gas Meter, Individual Water Meter, Sidewalk, Underground Utilities
Roof Type Composition
Total Parking Spaces 3
Garage Yes
Private Pool 1
Building
Lot Description Few Trees, Interior Lot, Landscaped, Lrg. Backyard Grass, Sprinkler System
Story Two
Foundation Slab
Level or Stories Two
Structure Type Concrete,Radiant Barrier,Stucco,Wood
Schools
Elementary Schools La Villita
Middle Schools Bush
High Schools Ranchview
School District Carrollton-Farmers Branch Isd
Others
Ownership see agent
Acceptable Financing Cash, Conventional
Listing Terms Cash, Conventional
Financing Conventional
Special Listing Condition Survey Available
Read Less Info
Want to know what your home might be worth? Contact us for a FREE valuation!

Our team is ready to help you sell your home for the highest possible price ASAP

©2025 North Texas Real Estate Information Systems.
Bought with Beth Gaskill • Keller Williams Realty-FM
"My job is to find and attract mastery-based agents to the office, protect the culture, and make sure everyone is happy! "
ryantherealtorcornist@gmail.com
608 E Hickory St # 128, Denton, TX, 76205, United States







