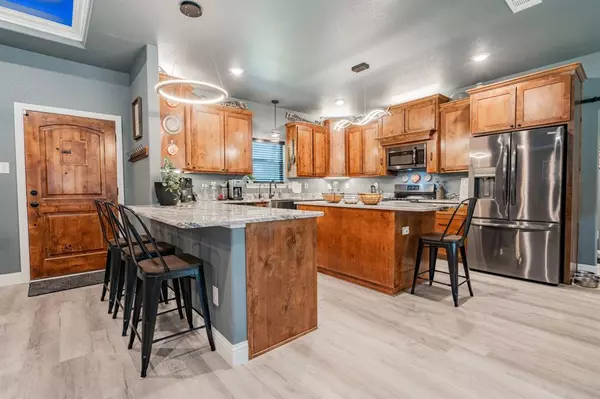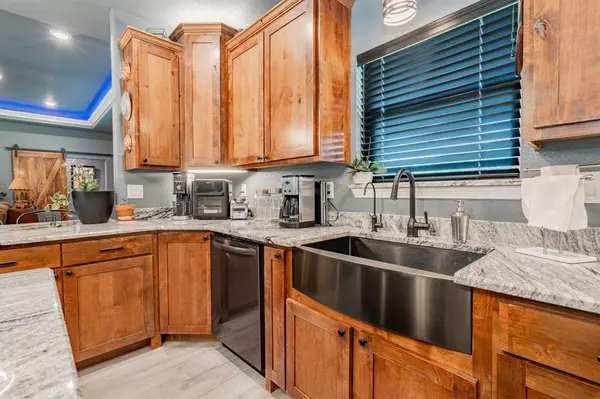$625,000
For more information regarding the value of a property, please contact us for a free consultation.
3 Beds
2 Baths
1,816 SqFt
SOLD DATE : 10/25/2024
Key Details
Property Type Single Family Home
Sub Type Single Family Residence
Listing Status Sold
Purchase Type For Sale
Square Footage 1,816 sqft
Price per Sqft $344
Subdivision Kingdom Heights Ii
MLS Listing ID 20667411
Sold Date 10/25/24
Style Modern Farmhouse
Bedrooms 3
Full Baths 2
HOA Y/N None
Year Built 2022
Annual Tax Amount $6,300
Lot Size 4.690 Acres
Acres 4.69
Property Description
This stunning 3 bed 2 bath home offers a blend of rustic charm and modern luxury. Peaceful country living just outside the city limits. The gourmet kitchen features granite countertops, storage for days, stainless steel appliances and a large kitchen island. The open-concept living and dining areas are spacious and ideal for family gatherings. The master suite has its own spa like bathroom with double sinks surrounded in granite, beautiful stand alone tile shower, relaxing garden tub and large walk in closet. Set on a 4.69 acre lot that is cross fenced for any of your hobbies and animal needs. This lot has a chicken coupe, storm shelter for peace of mind, home generator hookup, water softner and a backyard that makes you want to hang out under the stars. The 40x60 shop comes with a 14 ft. door with electric opener, 200 amp electric service, plenty of LED lighting, 1 man door and 6 in. thick concrete floors. Everything you could want or need has already been added to this home!
Location
State TX
County Montague
Direction GPS friendly
Rooms
Dining Room 1
Interior
Interior Features Cable TV Available, Decorative Lighting, Double Vanity, Eat-in Kitchen, Granite Counters, High Speed Internet Available, Kitchen Island, Walk-In Closet(s)
Heating Central
Cooling Central Air
Flooring Luxury Vinyl Plank
Fireplaces Number 1
Fireplaces Type Brick, Gas Logs
Appliance Dishwasher, Disposal, Gas Oven, Gas Range, Microwave, Refrigerator
Heat Source Central
Laundry Full Size W/D Area
Exterior
Exterior Feature Covered Patio/Porch, Fire Pit, Storm Cellar
Garage Spaces 2.0
Carport Spaces 2
Fence Barbed Wire, Cross Fenced, Fenced, Front Yard, Perimeter
Utilities Available Asphalt, Cable Available, Electricity Connected, Gravel/Rock, Outside City Limits, Propane, Septic, Well
Roof Type Composition
Total Parking Spaces 2
Garage Yes
Building
Lot Description Acreage, Few Trees, Tank/ Pond
Story One
Foundation Slab
Level or Stories One
Structure Type Board & Batten Siding,Brick,Cedar
Schools
Elementary Schools Bowie
High Schools Bowie
School District Bowie Isd
Others
Restrictions Deed
Ownership of record
Acceptable Financing Cash, Conventional, FHA, VA Loan
Listing Terms Cash, Conventional, FHA, VA Loan
Financing VA
Special Listing Condition Aerial Photo
Read Less Info
Want to know what your home might be worth? Contact us for a FREE valuation!

Our team is ready to help you sell your home for the highest possible price ASAP

©2024 North Texas Real Estate Information Systems.
Bought with Baxter Swint • Sue Swint Realty

"My job is to find and attract mastery-based agents to the office, protect the culture, and make sure everyone is happy! "
ryantherealtorcornist@gmail.com
608 E Hickory St # 128, Denton, TX, 76205, United States







