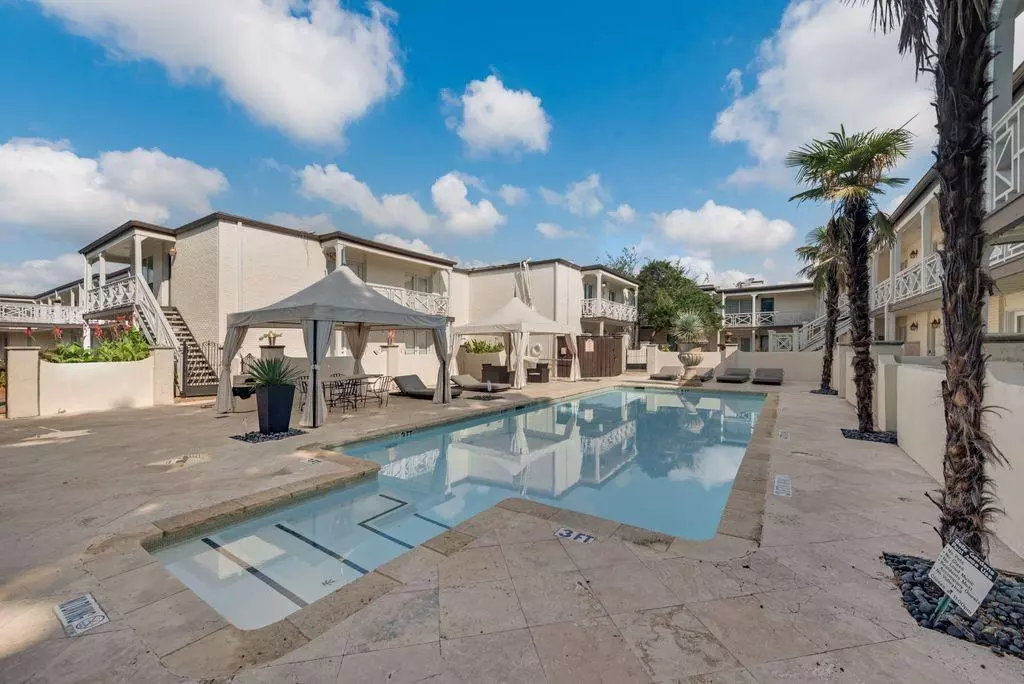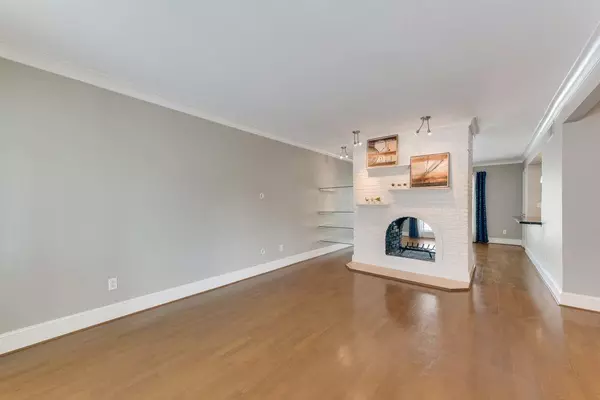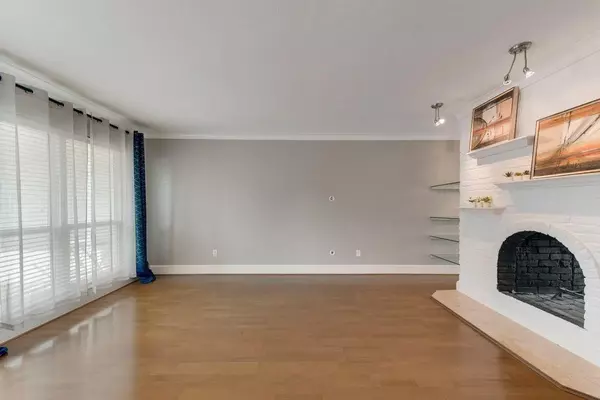$291,000
For more information regarding the value of a property, please contact us for a free consultation.
2 Beds
2 Baths
1,153 SqFt
SOLD DATE : 10/29/2024
Key Details
Property Type Condo
Sub Type Condominium
Listing Status Sold
Purchase Type For Sale
Square Footage 1,153 sqft
Price per Sqft $252
Subdivision Bella Gardens Condos
MLS Listing ID 20684937
Sold Date 10/29/24
Bedrooms 2
Full Baths 2
HOA Fees $404/mo
HOA Y/N Mandatory
Year Built 1964
Annual Tax Amount $5,556
Lot Size 3.330 Acres
Acres 3.33
Property Description
Experience elevated living in this exquisitely updated condo, nestled within a secure, gated community. Recently enhanced with brand-new, top-of-the-line vinyl windows by Lanham Windows, this home boasts double-pane argon glass, noise reduction features, and UV film, offering 20-30% energy savings. Ideally located near SMU, NorthPark Center, and White Rock Lake, this residence offers unparalleled access to Dallas' premier amenities. The primary suite is a sanctuary, with a luxurious glass-enclosed shower in the elegant primary bath. Elegant wood floors & fresh neutral tones create a serene atmosphere throughout. For those who value fitness and convenience, LA Fitness is just around the corner, and Central Market provides effortless access to fresh, gourmet groceries. Residents of Bella Gardens enjoy an exclusive resort-style lifestyle, complete with a sparkling pool, inviting cabanas, grilling areas, and landscaped courtyards adorned with fountains.
Location
State TX
County Dallas
Community Gated, Perimeter Fencing, Pool, Spa
Direction Take exit 429A to merge onto Dallas North Tollway N. Take the Lovers Ln exit. Turn right onto Lovers Ln. Turn right onto Amesbury Dr. Turn left onto E University Blvd. The destination will be on the right.
Rooms
Dining Room 1
Interior
Interior Features Decorative Lighting, High Speed Internet Available, Open Floorplan, Pantry
Heating Heat Pump
Cooling Central Air, Electric, Heat Pump
Flooring Carpet, Ceramic Tile, Wood
Fireplaces Number 1
Fireplaces Type Gas, See Through Fireplace
Appliance Dishwasher, Disposal, Gas Cooktop, Microwave
Heat Source Heat Pump
Laundry Utility Room, Washer Hookup
Exterior
Carport Spaces 2
Fence Wood
Community Features Gated, Perimeter Fencing, Pool, Spa
Utilities Available City Sewer, City Water
Roof Type Composition
Total Parking Spaces 2
Garage No
Private Pool 1
Building
Story One
Level or Stories One
Structure Type Brick
Schools
Elementary Schools Mockingbird
Middle Schools Long
High Schools Woodrow Wilson
School District Dallas Isd
Others
Restrictions Deed
Ownership See Tax
Acceptable Financing Cash, Conventional, FHA
Listing Terms Cash, Conventional, FHA
Financing Conventional
Read Less Info
Want to know what your home might be worth? Contact us for a FREE valuation!

Our team is ready to help you sell your home for the highest possible price ASAP

©2025 North Texas Real Estate Information Systems.
Bought with Tripp Jones • Ebby Halliday, REALTORS
"My job is to find and attract mastery-based agents to the office, protect the culture, and make sure everyone is happy! "
ryantherealtorcornist@gmail.com
608 E Hickory St # 128, Denton, TX, 76205, United States







