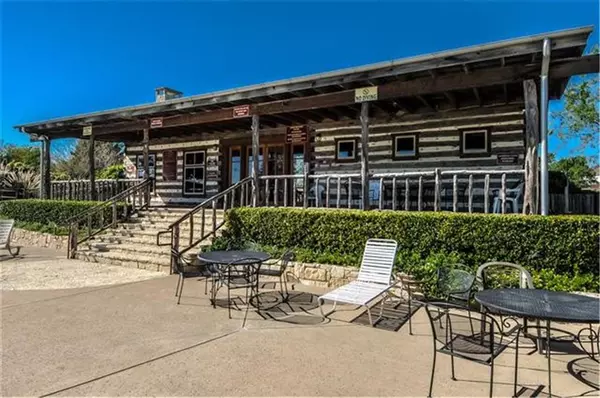$399,990
For more information regarding the value of a property, please contact us for a free consultation.
3 Beds
2 Baths
2,124 SqFt
SOLD DATE : 10/28/2024
Key Details
Property Type Single Family Home
Sub Type Single Family Residence
Listing Status Sold
Purchase Type For Sale
Square Footage 2,124 sqft
Price per Sqft $188
Subdivision Marine Creek Ranch 50' Homesites
MLS Listing ID 20581765
Sold Date 10/28/24
Style Ranch,Traditional
Bedrooms 3
Full Baths 2
HOA Fees $33
HOA Y/N Mandatory
Year Built 2023
Lot Size 6,926 Sqft
Acres 0.159
Property Description
MLS# 20581765 - Built by Coventry Homes - CONST. COMPLETED Oct 27, 2024 ~ Step into the epitome of comfort and convenience with this stunning home, boasting a bonus room perfect for a study or playroom! Nestled within a vibrant community, this home offers the ideal blend of modern living and outdoor escapades. Located within walking distance to the elementary school, new splash pads, playground, and scenic walking trails leading to the Marine Creek lake, you will thrive in this dynamic neighborhood! Experience the natural light flooding through expansive windows, enhancing the beauty of the kitchen, dining, and great room. Luxurious wood floors add an elegant touch to the main areas. Unwind and relax in the comfort of your spacious primary suite featuring a massive private bathroom. You can host gatherings with the fabulous eating bar and generous dining area. And what's better than extending the party outdoors, on your Texas-sized patio? Don't let this one slip away!
Location
State TX
County Tarrant
Community Community Pool, Playground, Sidewalks
Direction From Downtown Fort Worth ;I-35 North, Exit 820 West, West on Interstate 820 approx 2.5 miles. Exit Marine Creek Parkway, turn Left at Marine Creek, Left onto the service road, Right on Huffines Blvd., Right on Salt Springs Dr., Model is on the Right.
Rooms
Dining Room 1
Interior
Interior Features Cable TV Available, Decorative Lighting, Double Vanity, Eat-in Kitchen, Granite Counters, High Speed Internet Available, Kitchen Island, Open Floorplan, Pantry, Smart Home System, Sound System Wiring, Walk-In Closet(s), Wired for Data
Heating Central, ENERGY STAR Qualified Equipment, ENERGY STAR/ACCA RSI Qualified Installation, Natural Gas, Zoned
Cooling Ceiling Fan(s), Central Air, Electric, ENERGY STAR Qualified Equipment, Zoned
Flooring Carpet, Ceramic Tile, Wood
Appliance Built-in Gas Range, Dishwasher, Disposal, Gas Cooktop, Gas Oven, Gas Water Heater, Microwave, Convection Oven, Plumbed For Gas in Kitchen, Tankless Water Heater, Vented Exhaust Fan
Heat Source Central, ENERGY STAR Qualified Equipment, ENERGY STAR/ACCA RSI Qualified Installation, Natural Gas, Zoned
Laundry Electric Dryer Hookup, Utility Room, Full Size W/D Area, Washer Hookup
Exterior
Exterior Feature Covered Patio/Porch, Rain Gutters, Private Yard, Other
Garage Spaces 2.0
Fence Back Yard, Fenced, Gate, High Fence, Metal, Wood
Community Features Community Pool, Playground, Sidewalks
Utilities Available City Sewer, City Water, Community Mailbox, Curbs, Individual Gas Meter, Individual Water Meter, Sidewalk, Underground Utilities
Roof Type Composition
Total Parking Spaces 2
Garage Yes
Building
Lot Description Interior Lot, Landscaped, Sprinkler System, Subdivision
Story One
Foundation Slab
Level or Stories One
Structure Type Brick,Fiber Cement,Frame,Wood
Schools
Elementary Schools Parkview
Middle Schools Marine Creek
High Schools Chisholm Trail
School District Eagle Mt-Saginaw Isd
Others
Ownership Coventry Homes
Acceptable Financing Cash, Conventional, FHA, Texas Vet, VA Loan
Listing Terms Cash, Conventional, FHA, Texas Vet, VA Loan
Financing FHA
Read Less Info
Want to know what your home might be worth? Contact us for a FREE valuation!

Our team is ready to help you sell your home for the highest possible price ASAP

©2024 North Texas Real Estate Information Systems.
Bought with Non-Mls Member • NON MLS

"My job is to find and attract mastery-based agents to the office, protect the culture, and make sure everyone is happy! "
ryantherealtorcornist@gmail.com
608 E Hickory St # 128, Denton, TX, 76205, United States







