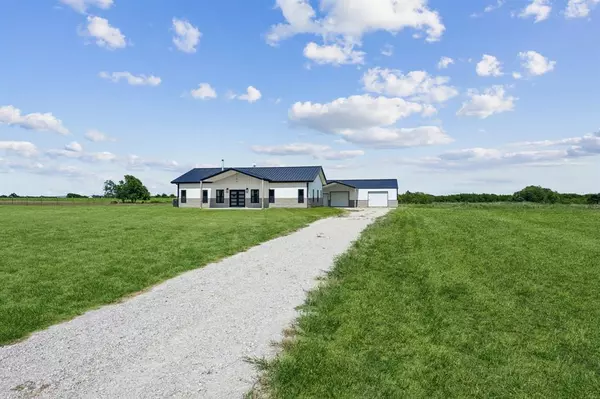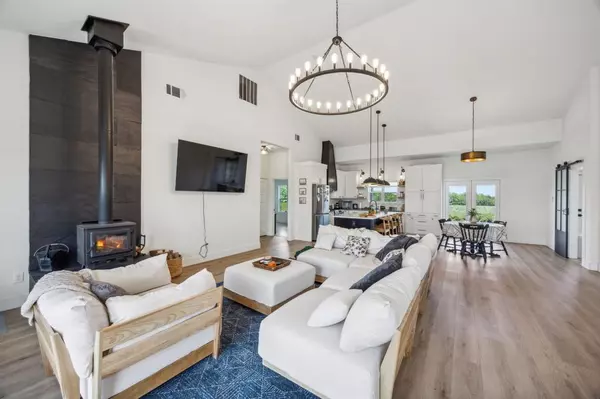$515,000
For more information regarding the value of a property, please contact us for a free consultation.
3 Beds
2 Baths
1,872 SqFt
SOLD DATE : 10/28/2024
Key Details
Property Type Single Family Home
Sub Type Single Family Residence
Listing Status Sold
Purchase Type For Sale
Square Footage 1,872 sqft
Price per Sqft $275
Subdivision High Point Ranch Ph 2
MLS Listing ID 20679231
Sold Date 10/28/24
Style Traditional
Bedrooms 3
Full Baths 2
HOA Y/N None
Year Built 2023
Annual Tax Amount $2,012
Lot Size 2.970 Acres
Acres 2.97
Property Description
Welcome to your dream country retreat! Nestled on a sprawling lot of nearly 3 acres, this recently built home offers the perfect blend of rustic charm and modern amenities. As you step inside, you'll be greeted by an inviting open floor plan that seamlessly connects the living, dining, and kitchen areas. The thoughtfully designed kitchen boasts a central island, stainless steel appliances, and ample storage. The master suite is a true sanctuary, featuring a luxurious en-suite bathroom complete with dual sinks, a garden tub, a separate shower, and a large walk-in closet. The additional two bedrooms are generously sized and share a well-appointed second bathroom, ensuring comfort for family and guests alike. Outside, the large detached shop with a connected carport offers abundant storage and a versatile workspace for hobbyists. This expansive lot provides endless opportunities for outdoor activities, gardening, or simply enjoying the peace and quiet of country living.
Location
State TX
County Hunt
Direction Please Use GPS.
Rooms
Dining Room 1
Interior
Interior Features Decorative Lighting, Eat-in Kitchen, High Speed Internet Available, Kitchen Island, Walk-In Closet(s)
Heating Electric
Cooling Ceiling Fan(s), Central Air
Flooring Luxury Vinyl Plank, Tile
Fireplaces Number 1
Fireplaces Type Wood Burning
Appliance Dishwasher, Disposal, Gas Range, Microwave
Heat Source Electric
Laundry Utility Room, Full Size W/D Area, Washer Hookup
Exterior
Exterior Feature Covered Patio/Porch, Storage
Garage Spaces 4.0
Carport Spaces 2
Utilities Available Aerobic Septic, Gravel/Rock
Roof Type Metal
Total Parking Spaces 6
Garage Yes
Building
Lot Description Acreage
Story One
Foundation Slab
Level or Stories One
Structure Type Metal Siding
Schools
Elementary Schools Celeste
High Schools Celeste
School District Celeste Isd
Others
Restrictions No Known Restriction(s),Unknown Encumbrance(s)
Ownership Natalie Cooper
Acceptable Financing Cash, Conventional, FHA, VA Loan
Listing Terms Cash, Conventional, FHA, VA Loan
Financing Conventional
Special Listing Condition Aerial Photo
Read Less Info
Want to know what your home might be worth? Contact us for a FREE valuation!

Our team is ready to help you sell your home for the highest possible price ASAP

©2025 North Texas Real Estate Information Systems.
Bought with Jeff Meinecke • Monument Realty
"My job is to find and attract mastery-based agents to the office, protect the culture, and make sure everyone is happy! "
ryantherealtorcornist@gmail.com
608 E Hickory St # 128, Denton, TX, 76205, United States







