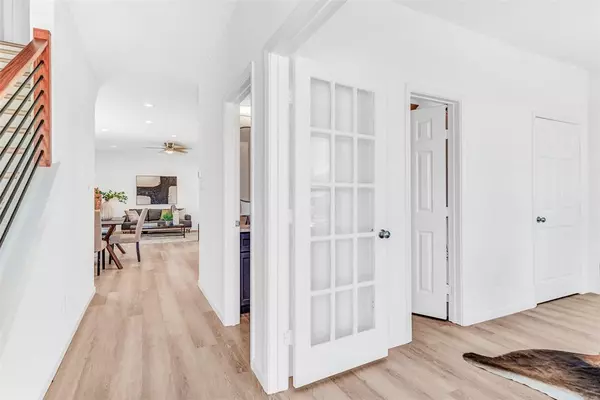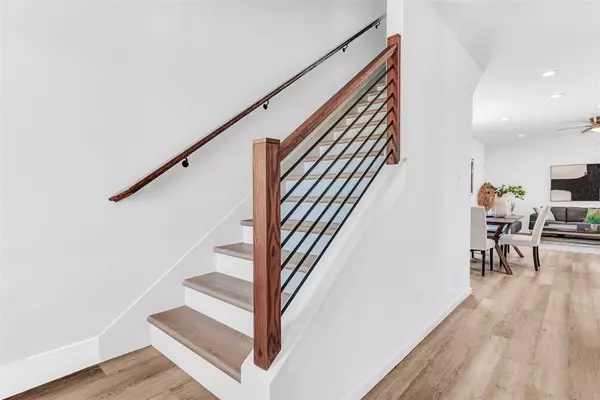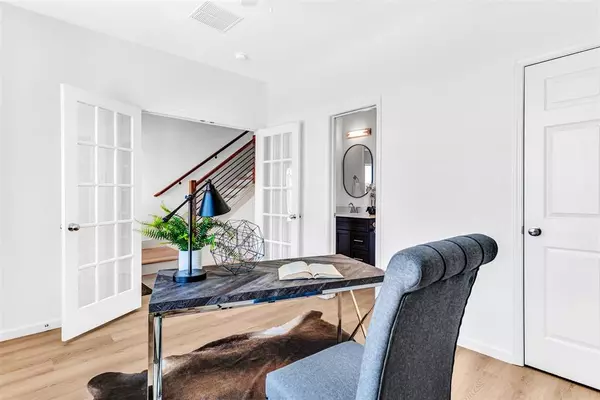$415,000
For more information regarding the value of a property, please contact us for a free consultation.
4 Beds
3 Baths
1,976 SqFt
SOLD DATE : 10/28/2024
Key Details
Property Type Single Family Home
Sub Type Single Family Residence
Listing Status Sold
Purchase Type For Sale
Square Footage 1,976 sqft
Price per Sqft $210
Subdivision Canterbury Cove Ph 1
MLS Listing ID 20659972
Sold Date 10/28/24
Style Traditional
Bedrooms 4
Full Baths 3
HOA Fees $65/ann
HOA Y/N Mandatory
Year Built 2022
Annual Tax Amount $6,637
Lot Size 4,530 Sqft
Acres 0.104
Property Description
Lakefront Luxury Awaits in Your Dream Home! Indulge in the ultimate lakeside lifestyle with this stunning builder model, mere steps from the sparkling waters of Lake Ray Hubbard. Bathed in natural light from extra living room windows, this corner lot home offers an open and inviting floor plan perfect for entertaining. A main-level office or guest room with a full bath provides added convenience and privacy. The gourmet kitchen is a chef's haven, boasting a gas cooktop, upgraded built-in oven, and microwave. Upstairs, the luxurious primary suite is your personal oasis. Unwind in the deep-soaking tub or invigorate your senses in the glass-enclosed shower. Safety and elegance meet with upgraded handrails throughout the upper level and stairs. This exceptional home is just minutes away from the future Sapphire Bay Resort. Don't miss this opportunity to make it yours! Schedule a viewing today!
Location
State TX
County Dallas
Community Lake, Sidewalks, Other
Direction Canterbury Cove is just north of the Cheisa and Miller Rd intersection.
Rooms
Dining Room 1
Interior
Interior Features Double Vanity, Eat-in Kitchen, Kitchen Island, Open Floorplan, Pantry, Walk-In Closet(s)
Heating Central
Cooling Ceiling Fan(s), Central Air
Flooring Luxury Vinyl Plank
Appliance Dishwasher, Disposal, Electric Oven, Gas Cooktop
Heat Source Central
Laundry Electric Dryer Hookup, Full Size W/D Area
Exterior
Exterior Feature Covered Patio/Porch, Rain Gutters, Private Yard
Garage Spaces 2.0
Community Features Lake, Sidewalks, Other
Utilities Available City Sewer, City Water, Community Mailbox, Concrete, Curbs, Electricity Connected, Individual Gas Meter, Individual Water Meter
Roof Type Composition
Total Parking Spaces 2
Garage Yes
Building
Lot Description Landscaped, Sprinkler System
Story Two
Foundation Slab
Level or Stories Two
Structure Type Brick,Siding
Schools
Elementary Schools Choice Of School
Middle Schools Choice Of School
High Schools Choice Of School
School District Garland Isd
Others
Restrictions Deed
Ownership Reeder Homes LLC
Acceptable Financing Cash, Conventional, FHA, VA Loan
Listing Terms Cash, Conventional, FHA, VA Loan
Financing Conventional
Read Less Info
Want to know what your home might be worth? Contact us for a FREE valuation!

Our team is ready to help you sell your home for the highest possible price ASAP

©2024 North Texas Real Estate Information Systems.
Bought with Mnassie Tewolde • Texas Urban Living Realty

"My job is to find and attract mastery-based agents to the office, protect the culture, and make sure everyone is happy! "
ryantherealtorcornist@gmail.com
608 E Hickory St # 128, Denton, TX, 76205, United States







