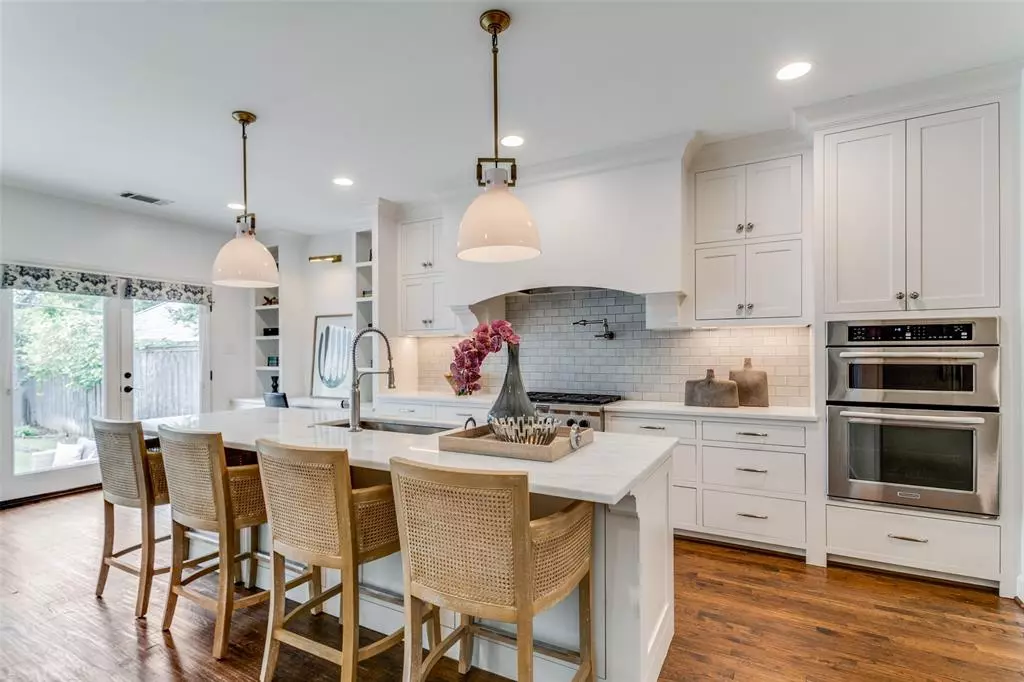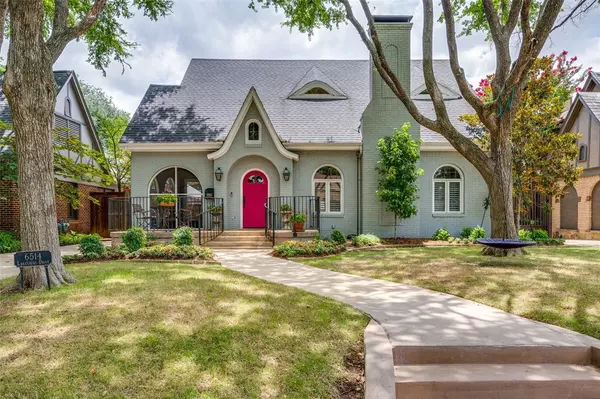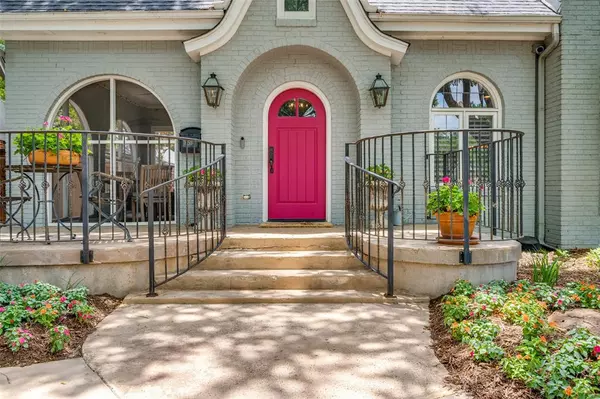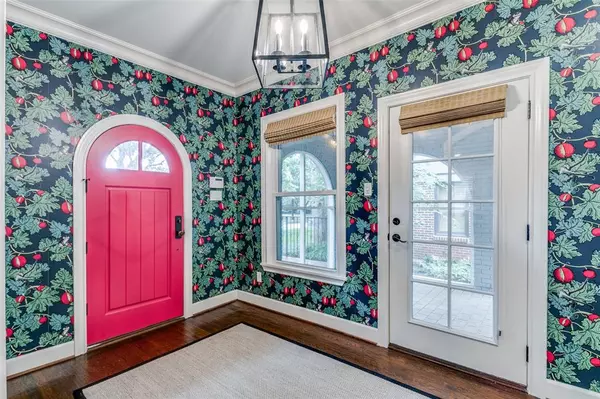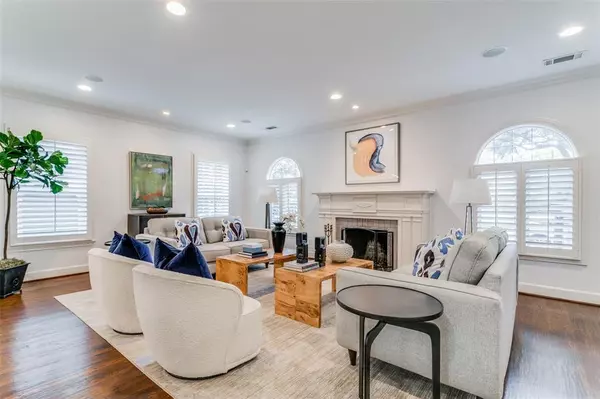$1,695,000
For more information regarding the value of a property, please contact us for a free consultation.
3 Beds
4 Baths
3,609 SqFt
SOLD DATE : 10/25/2024
Key Details
Property Type Single Family Home
Sub Type Single Family Residence
Listing Status Sold
Purchase Type For Sale
Square Footage 3,609 sqft
Price per Sqft $469
Subdivision Country Club Estates
MLS Listing ID 20717159
Sold Date 10/25/24
Style Traditional,Tudor
Bedrooms 3
Full Baths 3
Half Baths 1
HOA Y/N None
Year Built 1925
Annual Tax Amount $24,604
Lot Size 8,189 Sqft
Acres 0.188
Lot Dimensions 55' x 150'
Property Description
This charming timeless Tudor is nestled on one of the best blocks in all of Lakewood and was significantly renovated in 2021. A delightful family home with generous living spaces, hardwood floors, and a smart floor plan for everyday living blends warm traditional style with the modern amenities of today’s discerning buyers. Highlights of the 2021 renovation by Jarrett Construction include a new kitchen with chef’s appliances, large island, breakfast bar and walk-in pantry. The first-floor primary suite was renovated as well boasting separate tub and shower, dual vanity, marble tile and designer lighting. Upstairs there are two bedroom suites with luxury wall papers in addition to a generous game room and laundry room. The detached garage has guest quarters, including a kitchenette and full bathroom. Zoned to Lakewood Elementary, recently renovated, and great walkability – you won’t want to miss seeing this home.
Location
State TX
County Dallas
Community Sidewalks
Direction From Abrams, go east on Lakeshore Dr. The house is on the south side of the street.
Rooms
Dining Room 2
Interior
Interior Features Built-in Wine Cooler, Cable TV Available, Decorative Lighting, Eat-in Kitchen, High Speed Internet Available, Kitchen Island, Open Floorplan, Pantry, Sound System Wiring, Walk-In Closet(s)
Heating Central
Cooling Central Air
Flooring Wood
Fireplaces Number 1
Fireplaces Type Living Room
Appliance Built-in Refrigerator, Dishwasher, Disposal, Electric Oven, Gas Cooktop, Gas Water Heater, Microwave
Heat Source Central
Laundry Gas Dryer Hookup, Full Size W/D Area, Washer Hookup
Exterior
Fence Wood
Community Features Sidewalks
Utilities Available Alley, Cable Available, City Sewer, City Water, Electricity Available, Electricity Connected, Individual Gas Meter, Individual Water Meter
Roof Type Composition
Garage Yes
Building
Story Two
Foundation Pillar/Post/Pier
Level or Stories Two
Structure Type Brick
Schools
Elementary Schools Lakewood
Middle Schools Long
High Schools Woodrow Wilson
School District Dallas Isd
Others
Ownership See Agent
Acceptable Financing Conventional
Listing Terms Conventional
Financing Conventional
Read Less Info
Want to know what your home might be worth? Contact us for a FREE valuation!

Our team is ready to help you sell your home for the highest possible price ASAP

©2024 North Texas Real Estate Information Systems.
Bought with Bonnie Levecchio • Allie Beth Allman & Assoc.

"My job is to find and attract mastery-based agents to the office, protect the culture, and make sure everyone is happy! "
ryantherealtorcornist@gmail.com
608 E Hickory St # 128, Denton, TX, 76205, United States


