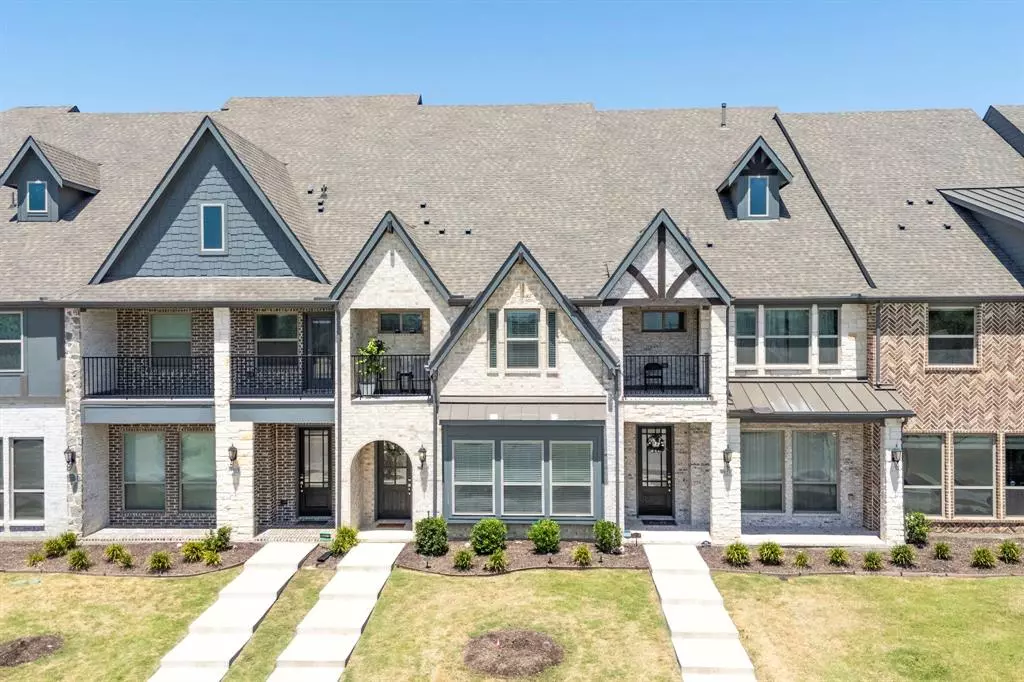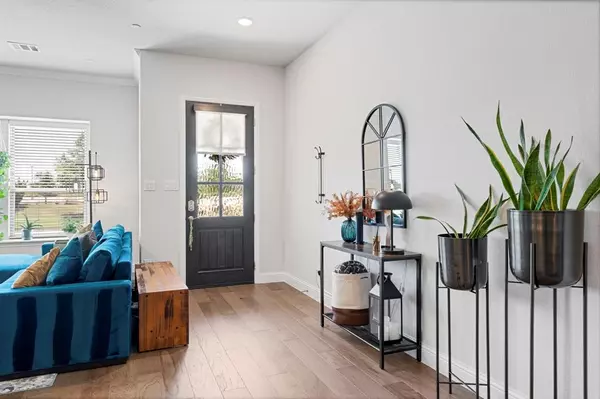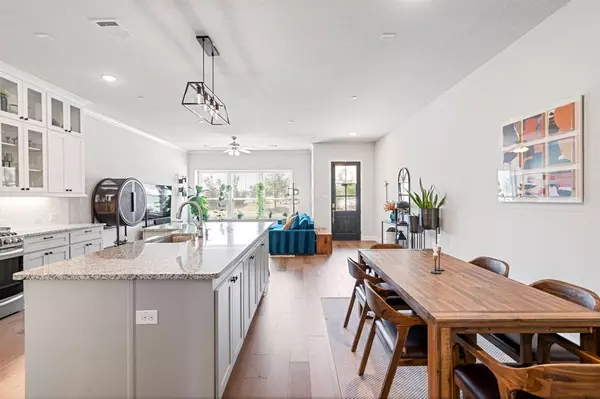$549,900
For more information regarding the value of a property, please contact us for a free consultation.
3 Beds
3 Baths
2,294 SqFt
SOLD DATE : 10/25/2024
Key Details
Property Type Townhouse
Sub Type Townhouse
Listing Status Sold
Purchase Type For Sale
Square Footage 2,294 sqft
Price per Sqft $239
Subdivision Kensington Place
MLS Listing ID 20709554
Sold Date 10/25/24
Style Contemporary/Modern
Bedrooms 3
Full Baths 2
Half Baths 1
HOA Fees $259/mo
HOA Y/N Mandatory
Year Built 2020
Annual Tax Amount $12,167
Lot Size 1,960 Sqft
Acres 0.045
Property Description
Stunning townhome. Open layout featuring 10' ceilings, & large 8' interior doors, creates a spacious & inviting atmosphere. Chef's kitchen is truly a standout, designed for both functionality & style. Ceiling height cabinets, farmhouse sink, large kitchen island, gas range, stainless steel appliances, & more! 1st floor is a dream space for cooking & entertaining! Master bedroom w a private balcony, ensuite bath, & large walk in closet. Upstairs features 2 nicely sized guest bedrooms, Tankless gas hot water heater, & every possible upgrade you can imagine! Located in heart of Farmers Branch, this home provides easy access to local parks walking trails, shopping, & dining. Community boasts 1 gym, event space, 2 pools, & several dog parks included in HOA. Property 10 min from DFW, has ample storage, is prewired for surround sound throughout the house and has a Taek pest control system. This home perfectly blends modern luxury w cozy charm and is a MUST SEE! Easy access to 635 & 35.
Location
State TX
County Dallas
Direction From 635 please take the LUNA RD. exit and go north to Wittington Place. Turn right heading east and the property will be down on the left.
Rooms
Dining Room 1
Interior
Interior Features Smart Home System
Heating Central, Electric, ENERGY STAR Qualified Equipment, ENERGY STAR/ACCA RSI Qualified Installation, Natural Gas
Cooling Ceiling Fan(s), Central Air, Electric, ENERGY STAR Qualified Equipment, Zoned
Flooring Carpet, Ceramic Tile
Appliance Commercial Grade Vent, Dishwasher, Disposal, Gas Cooktop, Gas Oven, Microwave, Plumbed For Gas in Kitchen, Tankless Water Heater, Vented Exhaust Fan
Heat Source Central, Electric, ENERGY STAR Qualified Equipment, ENERGY STAR/ACCA RSI Qualified Installation, Natural Gas
Laundry Electric Dryer Hookup, Utility Room, Full Size W/D Area, Washer Hookup
Exterior
Exterior Feature Rain Gutters
Garage Spaces 2.0
Utilities Available Alley, Cable Available, City Sewer, City Water, Electricity Connected, Individual Gas Meter, Phone Available, Sewer Available, Sidewalk, Underground Utilities
Roof Type Composition
Total Parking Spaces 2
Garage Yes
Building
Lot Description Landscaped, Park View, Sprinkler System, Subdivision
Story Two
Foundation Slab
Level or Stories Two
Structure Type Brick,Rock/Stone
Schools
Elementary Schools Landry
Middle Schools Bush
High Schools Ranchview
School District Carrollton-Farmers Branch Isd
Others
Ownership see agent
Acceptable Financing Cash, Conventional, FHA, VA Loan
Listing Terms Cash, Conventional, FHA, VA Loan
Financing Conventional
Special Listing Condition Aerial Photo
Read Less Info
Want to know what your home might be worth? Contact us for a FREE valuation!

Our team is ready to help you sell your home for the highest possible price ASAP

©2024 North Texas Real Estate Information Systems.
Bought with Jill Noland • Allie Beth Allman & Assoc.

"My job is to find and attract mastery-based agents to the office, protect the culture, and make sure everyone is happy! "
ryantherealtorcornist@gmail.com
608 E Hickory St # 128, Denton, TX, 76205, United States







