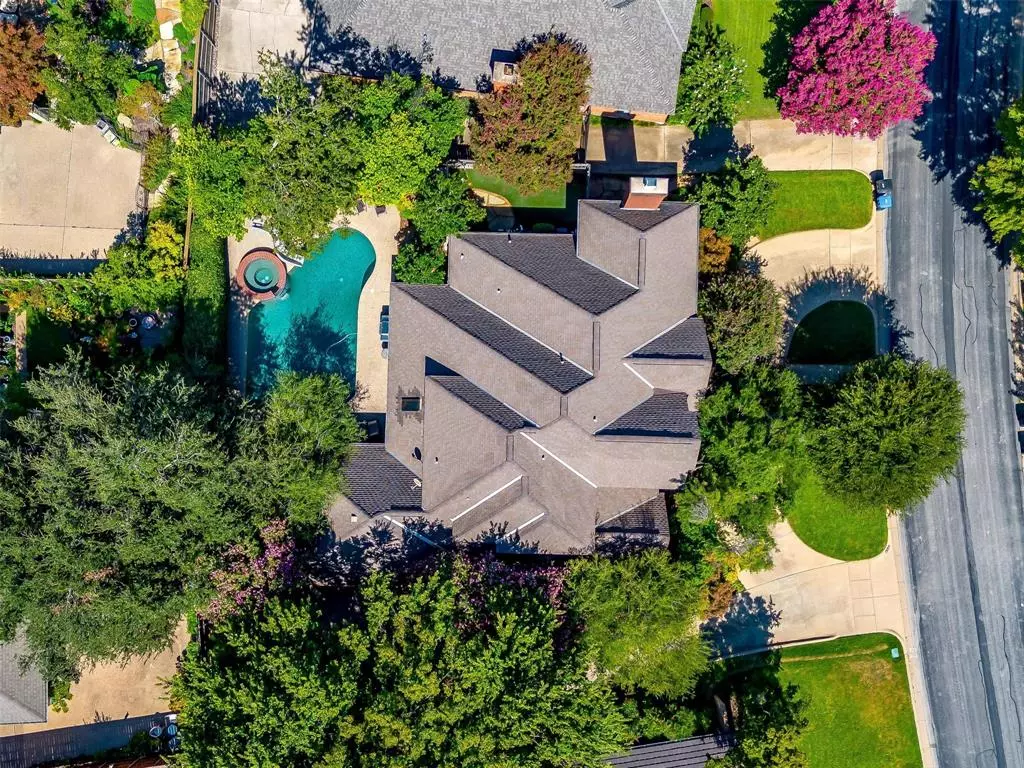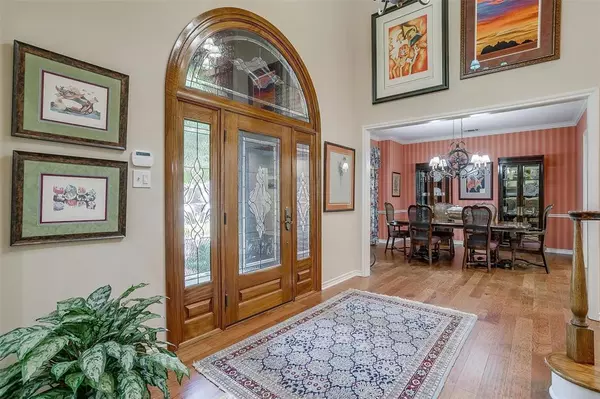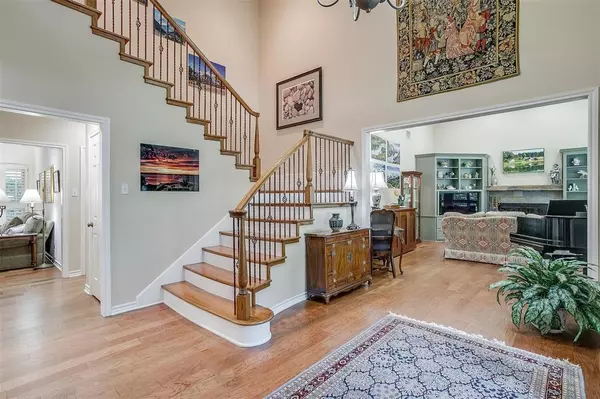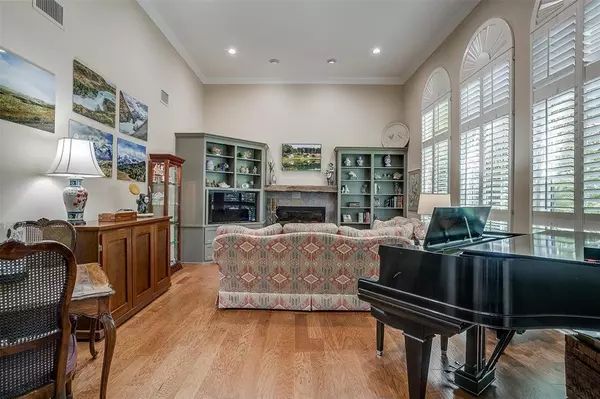$785,000
For more information regarding the value of a property, please contact us for a free consultation.
4 Beds
4 Baths
3,221 SqFt
SOLD DATE : 10/28/2024
Key Details
Property Type Single Family Home
Sub Type Single Family Residence
Listing Status Sold
Purchase Type For Sale
Square Footage 3,221 sqft
Price per Sqft $243
Subdivision Meadows West Add
MLS Listing ID 20731709
Sold Date 10/28/24
Bedrooms 4
Full Baths 3
Half Baths 1
HOA Fees $4/ann
HOA Y/N Voluntary
Year Built 1985
Annual Tax Amount $12,117
Lot Size 0.273 Acres
Acres 0.273
Property Description
Never on the market before, this custom home has only had one owner! This home has all the markings of a prestigious home, from the circular drive and beautiful front entrance, to the wood floors inside. While most find a lot of Meadows West’s allure in its proximity to Fort Worth private schools and the Oakmont Trail, it’s also got everything you need for a big family, like a 3 car garage, 4 bedrooms, 3 and half bathrooms, a large open kitchen and a beautiful swimming pool with a slide! Primary bedroom is downstairs, and the primary bath was recently remodeled with a gorgeous custom closet system. Watermill is not a pass through street, so there is very little traffic and you can see the trail from the front yard. While it’s an incredibly convenient location, it is still 1 mile from any commercial building, and maintains an exceptional amount of serenity along the Trinity River compared to other locations in Fort Worth.
Location
State TX
County Tarrant
Community Curbs, Greenbelt, Jogging Path/Bike Path, Park
Direction Google
Rooms
Dining Room 2
Interior
Interior Features Built-in Features, Built-in Wine Cooler, Cable TV Available, Cedar Closet(s), Chandelier, Decorative Lighting, Double Vanity, Eat-in Kitchen, Flat Screen Wiring, Granite Counters, High Speed Internet Available, Kitchen Island, Natural Woodwork, Walk-In Closet(s), Wet Bar
Heating Central, Electric
Cooling Central Air, Electric
Flooring Carpet, Tile, Wood
Fireplaces Number 1
Fireplaces Type Living Room, Wood Burning
Appliance Dishwasher, Disposal, Electric Cooktop, Electric Oven, Microwave, Double Oven, Refrigerator, Vented Exhaust Fan
Heat Source Central, Electric
Laundry Electric Dryer Hookup, Utility Room, Full Size W/D Area, Washer Hookup
Exterior
Garage Spaces 3.0
Carport Spaces 3
Fence Back Yard, Wood
Pool Gunite, Heated, In Ground, Outdoor Pool, Pool Cover, Pool/Spa Combo, Water Feature, Waterfall
Community Features Curbs, Greenbelt, Jogging Path/Bike Path, Park
Utilities Available City Sewer, City Water
Roof Type Composition,Shingle
Total Parking Spaces 3
Garage Yes
Private Pool 1
Building
Lot Description Interior Lot, Landscaped, Many Trees, Sprinkler System, Subdivision
Story Two
Foundation Slab
Level or Stories Two
Structure Type Brick
Schools
Elementary Schools Ridgleahil
Middle Schools Monnig
High Schools Arlngtnhts
School District Fort Worth Isd
Others
Ownership Andrews
Acceptable Financing Cash, Conventional, FHA, VA Loan
Listing Terms Cash, Conventional, FHA, VA Loan
Financing Conventional
Special Listing Condition Deed Restrictions
Read Less Info
Want to know what your home might be worth? Contact us for a FREE valuation!

Our team is ready to help you sell your home for the highest possible price ASAP

©2024 North Texas Real Estate Information Systems.
Bought with Adrianne Holland • Briggs Freeman Sotheby's Int'l

"My job is to find and attract mastery-based agents to the office, protect the culture, and make sure everyone is happy! "
ryantherealtorcornist@gmail.com
608 E Hickory St # 128, Denton, TX, 76205, United States







