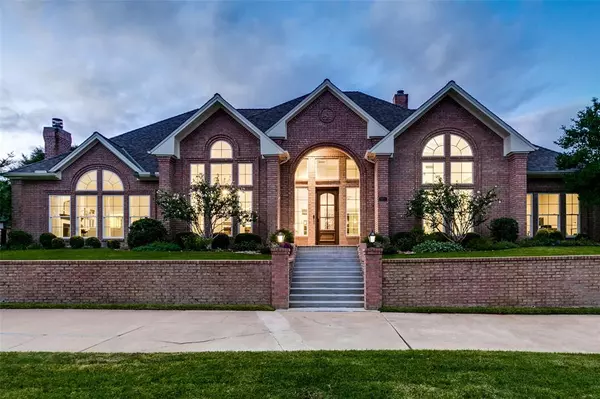$815,000
For more information regarding the value of a property, please contact us for a free consultation.
4 Beds
3 Baths
3,126 SqFt
SOLD DATE : 10/24/2024
Key Details
Property Type Single Family Home
Sub Type Single Family Residence
Listing Status Sold
Purchase Type For Sale
Square Footage 3,126 sqft
Price per Sqft $260
Subdivision Saddlebrook Add
MLS Listing ID 20743404
Sold Date 10/24/24
Style Traditional
Bedrooms 4
Full Baths 3
HOA Fees $41/ann
HOA Y/N Mandatory
Year Built 1989
Annual Tax Amount $9,838
Lot Size 0.377 Acres
Acres 0.377
Property Description
SELLER HAS ACCEPTED AN OFFER. WAITING ON FINAL SIGNATURES. MULTIPLE OFFERS RECEIVED. HIGHEST & BEST DUE BY 12PM 10-6-24 This stunning, custom built 1 story home offers luxury living in top rated Grapevine-Colleyville ISD. As you enter you are greeted by a beautiful beveled glass door, elegant hardwood floors, cathedral ceilings & a spectacular view out to the heated pool & private backyard. An abundance of natural light streams through large windows. The open-concept design seamlessly connects the living spaces. Living room, master bedroom & breakfast room overlook the backyard that is a true paradise with a large covered patio with plenty of space for outdoor activities. Recent updates include 2 HVAC systems, pool heater & cooler equipment, kitchen remodeled 3yrs ago including custom cabinets, custom bunk bed in 2nd bed.
Location
State TX
County Tarrant
Community Park
Direction Take I-820 N and State Hwy 121 N/TX-121 N/TX-183 E to Airport Fwy. Take the exit toward Norwood Dr/Brown Trail from State Hwy 121 N/TX-121 N/TX-183 E. Left Brown Trail, Turn right onto Cheek-Sparger Rd. Right on Mockingbird, Left on Inwood. Home will be on the left
Rooms
Dining Room 2
Interior
Interior Features Built-in Features, Decorative Lighting, High Speed Internet Available, In-Law Suite Floorplan, Kitchen Island, Open Floorplan, Vaulted Ceiling(s), Walk-In Closet(s), Wet Bar
Heating Central, Fireplace(s), Natural Gas, Zoned
Cooling Ceiling Fan(s), Central Air, Electric
Flooring Carpet, Tile, Wood
Fireplaces Number 2
Fireplaces Type Brick, Gas, Gas Logs, Living Room
Appliance Built-in Refrigerator, Dishwasher, Disposal, Gas Cooktop, Gas Oven, Gas Water Heater, Ice Maker, Microwave, Plumbed For Gas in Kitchen
Heat Source Central, Fireplace(s), Natural Gas, Zoned
Laundry Electric Dryer Hookup, Utility Room, Full Size W/D Area, Washer Hookup
Exterior
Exterior Feature Covered Deck, Covered Patio/Porch, Rain Gutters, Lighting
Garage Spaces 3.0
Fence Metal, Wood
Pool Gunite, Heated, In Ground
Community Features Park
Utilities Available City Sewer, City Water, Curbs, Individual Gas Meter, Natural Gas Available, Underground Utilities
Roof Type Composition
Total Parking Spaces 3
Garage Yes
Private Pool 1
Building
Lot Description Few Trees, Interior Lot
Story One
Foundation Slab
Level or Stories One
Structure Type Brick
Schools
Elementary Schools Bransford
Middle Schools Colleyville
High Schools Grapevine
School District Grapevine-Colleyville Isd
Others
Ownership Cartus
Acceptable Financing Cash, Conventional
Listing Terms Cash, Conventional
Financing Conventional
Read Less Info
Want to know what your home might be worth? Contact us for a FREE valuation!

Our team is ready to help you sell your home for the highest possible price ASAP

©2025 North Texas Real Estate Information Systems.
Bought with Amy Allen • Ebby Halliday, REALTORS
"My job is to find and attract mastery-based agents to the office, protect the culture, and make sure everyone is happy! "
ryantherealtorcornist@gmail.com
608 E Hickory St # 128, Denton, TX, 76205, United States







