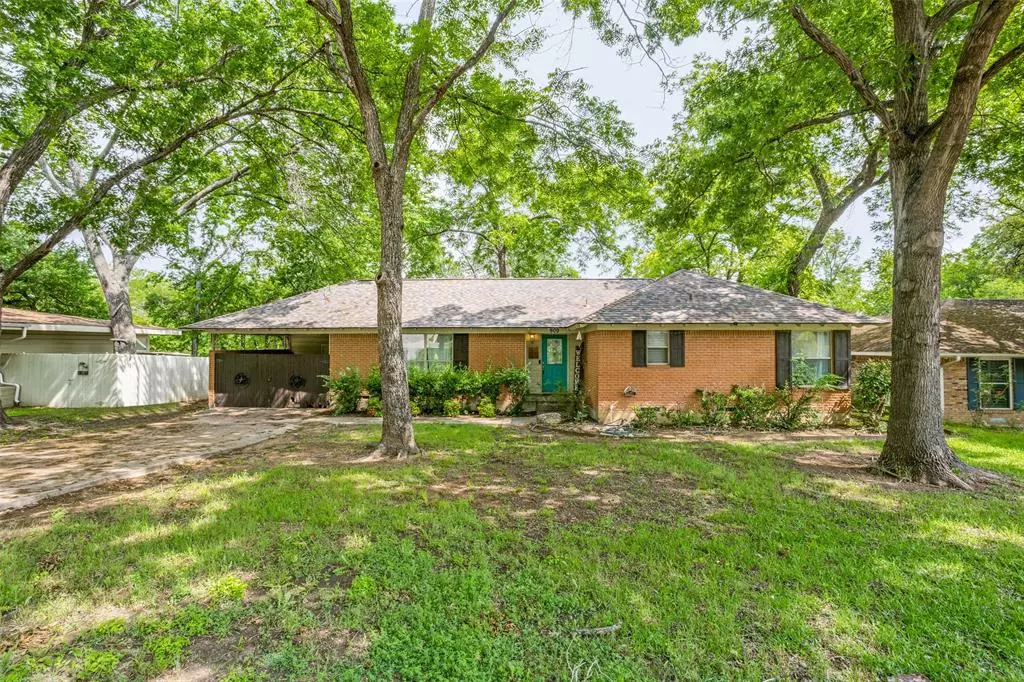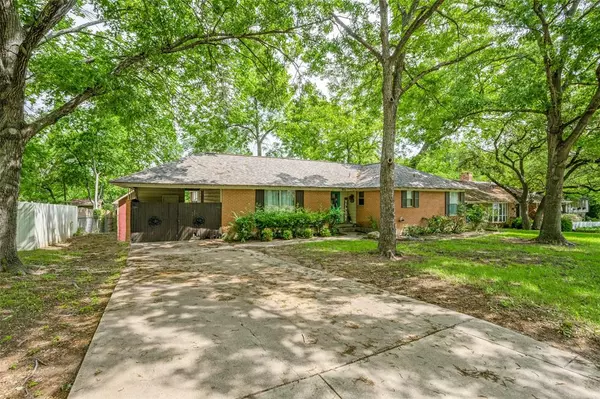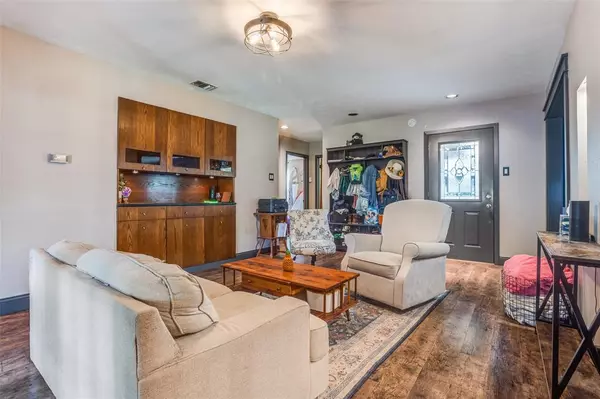$340,000
For more information regarding the value of a property, please contact us for a free consultation.
3 Beds
3 Baths
2,094 SqFt
SOLD DATE : 10/24/2024
Key Details
Property Type Single Family Home
Sub Type Single Family Residence
Listing Status Sold
Purchase Type For Sale
Square Footage 2,094 sqft
Price per Sqft $162
Subdivision Saturn Spgs Estates
MLS Listing ID 20609600
Sold Date 10/24/24
Style Traditional
Bedrooms 3
Full Baths 2
Half Baths 1
HOA Y/N None
Year Built 1956
Annual Tax Amount $6,513
Lot Size 0.340 Acres
Acres 0.34
Property Description
Welcome to your dream home at 909 Saturn Springs in the prestigious Saturn Springs Estates of Garland, Texas. This thoughtfully renovated residence boasts an expansive 2,094 sq ft of living space, complete with 3 bedrooms and 2.5 baths. As you step inside, be greeted by a warm dining area that effortlessly leads to a stunning kitchen with surprising storage solutions for this unique space. The primary suite mirrors a resort-style lounge, with a beautifully renovated spa bathroom. Step outside to discover a super flexible backyard space. The deck is perfect for entertaining, while the 750 sq ft barn, divided into two separate work areas, presents endless possibilities for hobbies, a workshop, or additional storage. Whether you're entertaining guests, enjoying a quiet evening, or indulging in your hobbies, 909 Saturn Springs offers the perfect backdrop for a life well-lived. Don’t miss the opportunity to make this house your home.
Location
State TX
County Dallas
Direction From Miller Rd & S Garland Avenue, head southwest on S Garland Ave. Turn left onto Devonwood Drive. Take a right onto Saturn Rd, and left on Saturn Springs Drive.
Rooms
Dining Room 1
Interior
Interior Features Cable TV Available, High Speed Internet Available
Heating Central, Natural Gas
Cooling Central Air, Electric
Flooring Carpet, Ceramic Tile, Luxury Vinyl Plank, Vinyl
Fireplaces Number 1
Fireplaces Type Gas Logs, Gas Starter
Appliance Built-in Gas Range, Commercial Grade Range, Dishwasher, Disposal, Gas Cooktop, Gas Range, Convection Oven, Plumbed For Gas in Kitchen
Heat Source Central, Natural Gas
Laundry Electric Dryer Hookup, Utility Room, Full Size W/D Area, Washer Hookup
Exterior
Exterior Feature Covered Deck, Covered Patio/Porch, Outdoor Living Center
Carport Spaces 2
Fence Chain Link
Utilities Available City Sewer, City Water
Roof Type Composition
Total Parking Spaces 2
Garage No
Building
Lot Description Few Trees, Lrg. Backyard Grass
Story One
Foundation Pillar/Post/Pier
Level or Stories One
Structure Type Brick,Vinyl Siding
Schools
Elementary Schools Choice Of School
Middle Schools Choice Of School
High Schools Choice Of School
School District Garland Isd
Others
Ownership see tax
Acceptable Financing Cash, Conventional, FHA, VA Loan
Listing Terms Cash, Conventional, FHA, VA Loan
Financing Conventional
Read Less Info
Want to know what your home might be worth? Contact us for a FREE valuation!

Our team is ready to help you sell your home for the highest possible price ASAP

©2024 North Texas Real Estate Information Systems.
Bought with Wendy Holcomb • Fathom Realty

"My job is to find and attract mastery-based agents to the office, protect the culture, and make sure everyone is happy! "
ryantherealtorcornist@gmail.com
608 E Hickory St # 128, Denton, TX, 76205, United States







