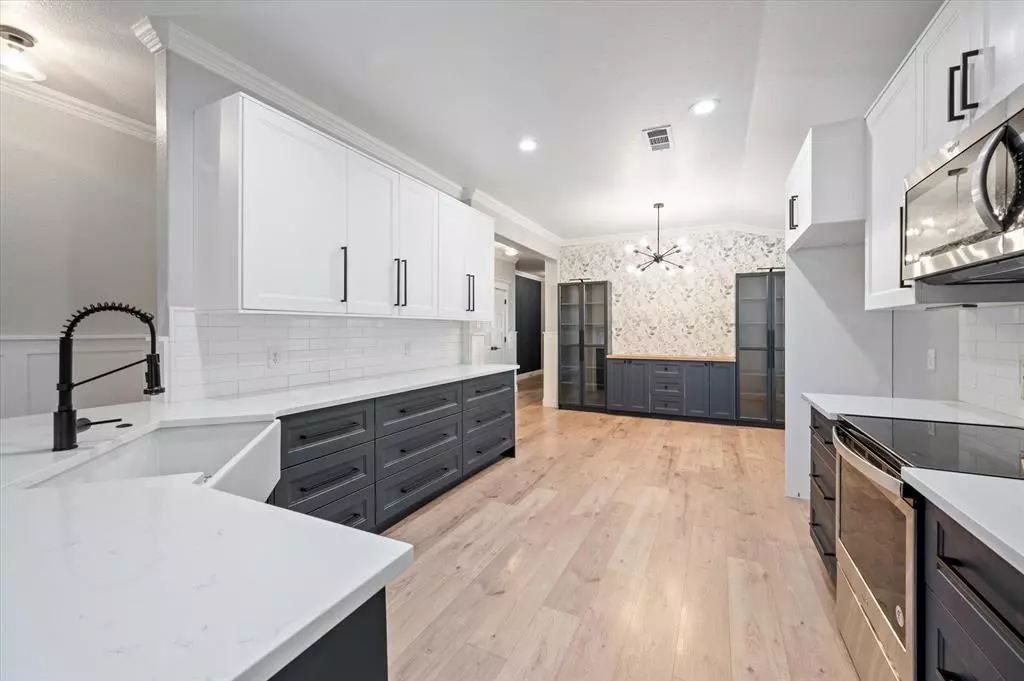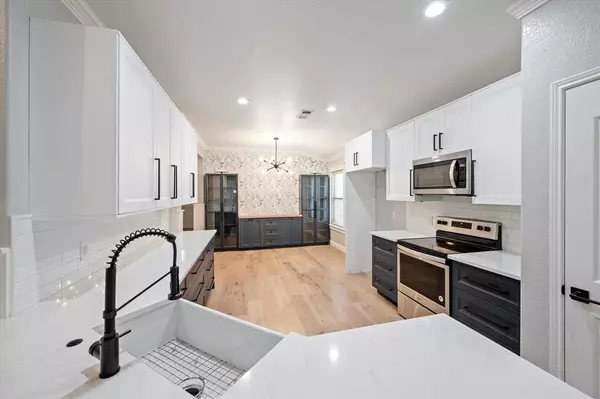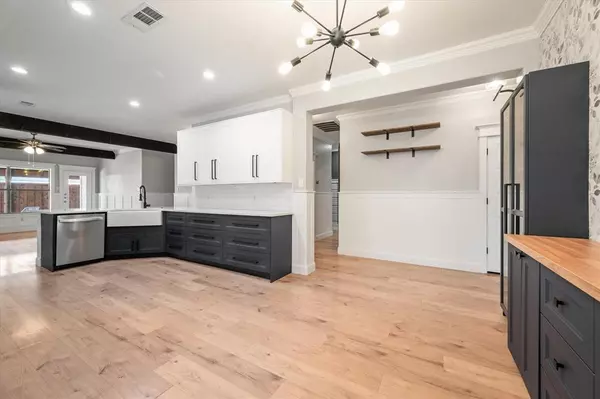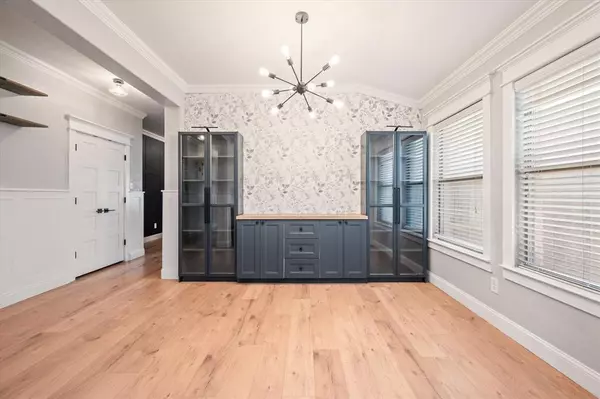$350,000
For more information regarding the value of a property, please contact us for a free consultation.
4 Beds
2 Baths
2,223 SqFt
SOLD DATE : 10/22/2024
Key Details
Property Type Single Family Home
Sub Type Single Family Residence
Listing Status Sold
Purchase Type For Sale
Square Footage 2,223 sqft
Price per Sqft $157
Subdivision Fossil Hill Estates
MLS Listing ID 20732182
Sold Date 10/22/24
Style Traditional
Bedrooms 4
Full Baths 2
HOA Fees $18
HOA Y/N Mandatory
Year Built 2005
Annual Tax Amount $7,017
Lot Size 6,229 Sqft
Acres 0.143
Property Description
SEARCH YOUTUBE FOR AN HD VIDEO OF THIS HOME! Gorgeous updates & design features throughout this home nestled in Northwest ISD! Bright & open floorplan is perfect for entertaining! 2 LIVING AREAS! LUXURY VINYL PLANK FLOORING! PLANTATION SHUTTERS! Gourmet kitchen w-QUARTZ counters, CUSTOM cabinetry, stainless steel appliances, farm sink & subway tiled backsplash! Dining area offers custom built-in cabinetry. Inviting family room offers wood beams, electric fireplace & custom woodwork! Primary bedroom features private ensuite w-dual sinks, large soaking tub, separate shower, as well as large walk-in closet w-custom built-ins & soft close drawers! 3 well-appointed secondary bedrooms offer accent walls, plantation shutters & ceiling fans! The secondary bathroom has been COMPLETELY remodeled! Don't miss the beautiful laundry room and epoxy floor garage! Backyard offers side yard w-turf grass & stepping stones, as well as an AMAZING COVERED PATIO w-flat top griddle, pellet smoker & UC fridge!
Location
State TX
County Tarrant
Community Community Pool, Park, Playground
Direction See GPS:)
Rooms
Dining Room 1
Interior
Interior Features Cable TV Available, Decorative Lighting, Eat-in Kitchen, Flat Screen Wiring, High Speed Internet Available, Pantry, Vaulted Ceiling(s), Wainscoting, Walk-In Closet(s)
Heating Central
Cooling Ceiling Fan(s), Central Air, Electric
Flooring Ceramic Tile, Laminate, Luxury Vinyl Plank
Fireplaces Number 1
Fireplaces Type Brick, Electric, Living Room
Appliance Dishwasher, Disposal, Electric Range, Electric Water Heater, Microwave
Heat Source Central
Laundry Electric Dryer Hookup, Utility Room, Full Size W/D Area, Washer Hookup
Exterior
Exterior Feature Attached Grill, Covered Patio/Porch, Rain Gutters, Private Yard
Garage Spaces 2.0
Fence Privacy, Wood
Community Features Community Pool, Park, Playground
Utilities Available Cable Available, City Sewer, City Water, Concrete, Curbs, Electricity Available
Roof Type Composition
Total Parking Spaces 2
Garage Yes
Building
Lot Description Interior Lot, Irregular Lot, Landscaped, No Backyard Grass, Sprinkler System, Subdivision
Story One
Foundation Slab
Level or Stories One
Structure Type Brick,Fiber Cement,Wood
Schools
Elementary Schools Sonny And Allegra Nance
Middle Schools Leo Adams
High Schools Eaton
School District Northwest Isd
Others
Ownership Of Record
Financing Cash
Read Less Info
Want to know what your home might be worth? Contact us for a FREE valuation!

Our team is ready to help you sell your home for the highest possible price ASAP

©2024 North Texas Real Estate Information Systems.
Bought with Nychole Baxter • Fathom Realty LLC

"My job is to find and attract mastery-based agents to the office, protect the culture, and make sure everyone is happy! "
ryantherealtorcornist@gmail.com
608 E Hickory St # 128, Denton, TX, 76205, United States







