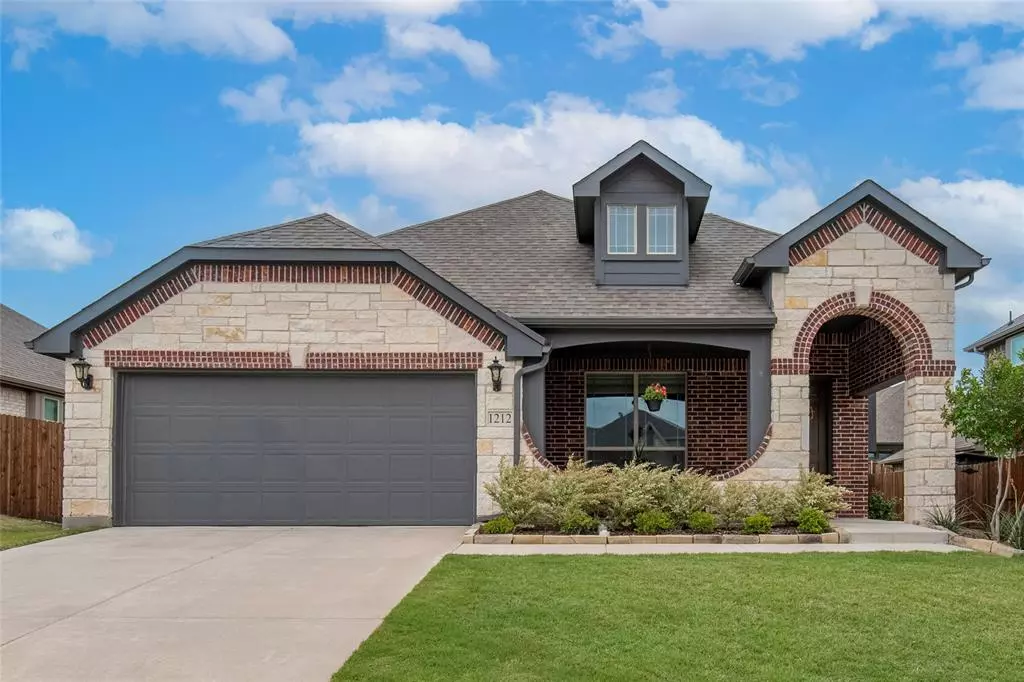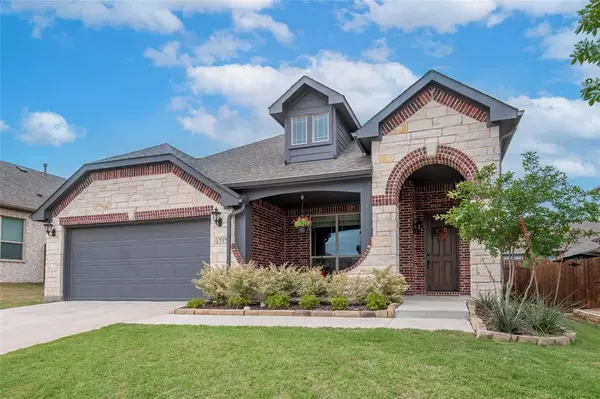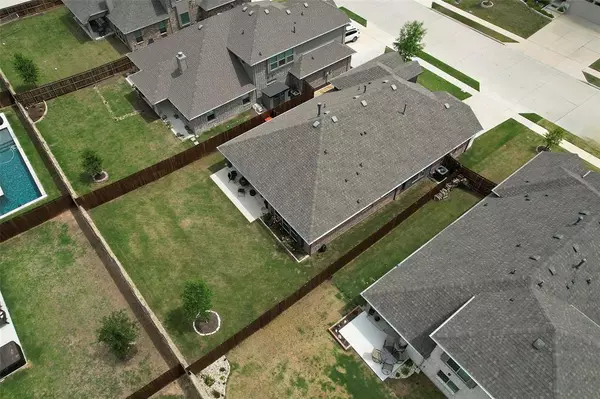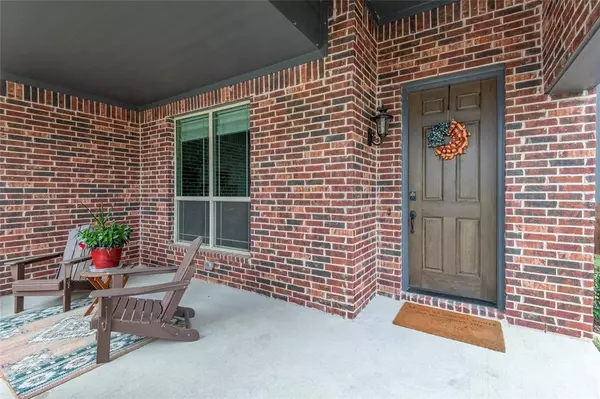$389,000
For more information regarding the value of a property, please contact us for a free consultation.
3 Beds
2 Baths
1,850 SqFt
SOLD DATE : 10/22/2024
Key Details
Property Type Single Family Home
Sub Type Single Family Residence
Listing Status Sold
Purchase Type For Sale
Square Footage 1,850 sqft
Price per Sqft $210
Subdivision Lakeview Estates Phase 3
MLS Listing ID 20594371
Sold Date 10/22/24
Style Traditional
Bedrooms 3
Full Baths 2
HOA Fees $28/ann
HOA Y/N Mandatory
Year Built 2021
Lot Size 7,296 Sqft
Acres 0.1675
Property Description
This is a Must SEE! Welcome to this charming and modern Bloomfield Home located in the desirable Lakeview Estates of Anna, Texas the top 10 fastest-growing cities in North Texas for five consecutive years! Built in 2021, this stunning one-story house features a spacious open floor plan with 3 bedrooms and 2 bathrooms, a flex room for an office, extra dining or a place for guests. Perfect for cozy evenings, the living room boasts a beautiful fireplace that adds warmth and charm to the space. Enjoy upgrades:granite counter tops, large window seat in master bedroom, box windows in the living area, and unique cut outs and arches throughout the home. The extended back covered patio is ideal for enjoying outdoor gatherings or relaxing in the fresh air. As you approach the front porch, you'll be greeted by a welcoming entrance that sets the tone for the rest of this lovely home.
Location
State TX
County Collin
Community Curbs, Jogging Path/Bike Path, Lake, Playground, Sidewalks
Direction Take US-75 North, Exit 48A M-45 and White Street. Turn right at light on White, half mile up turn right on Ferguson Pkwy, in half mile turn left on Candlewood Dri, Left on S Sherwood Dr, in .3 mile on your left 1212 Brentfield Drive, Anna, TX
Rooms
Dining Room 1
Interior
Interior Features Built-in Features, Granite Counters, Kitchen Island, Open Floorplan, Pantry, Walk-In Closet(s)
Heating Central, Electric, Fireplace(s)
Cooling Central Air, Electric
Flooring Carpet, Laminate
Fireplaces Number 1
Fireplaces Type Gas
Appliance Dishwasher, Disposal, Dryer, Electric Oven, Gas Range, Trash Compactor, Vented Exhaust Fan, Washer
Heat Source Central, Electric, Fireplace(s)
Laundry Electric Dryer Hookup, Utility Room, Full Size W/D Area, Washer Hookup
Exterior
Exterior Feature Covered Patio/Porch, Gas Grill
Garage Spaces 1.0
Fence Back Yard, Wood
Community Features Curbs, Jogging Path/Bike Path, Lake, Playground, Sidewalks
Utilities Available City Sewer, City Water, Electricity Available
Roof Type Composition,Shingle
Total Parking Spaces 2
Garage Yes
Building
Lot Description Interior Lot
Story One
Foundation Slab
Level or Stories One
Structure Type Brick,Rock/Stone,Wood
Schools
Elementary Schools Sue Evelyn Rattan
Middle Schools Anna
High Schools Anna
School District Anna Isd
Others
Restrictions None
Ownership Larry Clifford Burkett
Financing Conventional
Read Less Info
Want to know what your home might be worth? Contact us for a FREE valuation!

Our team is ready to help you sell your home for the highest possible price ASAP

©2024 North Texas Real Estate Information Systems.
Bought with Ryan Miller • White Rock Realty

"My job is to find and attract mastery-based agents to the office, protect the culture, and make sure everyone is happy! "
ryantherealtorcornist@gmail.com
608 E Hickory St # 128, Denton, TX, 76205, United States







