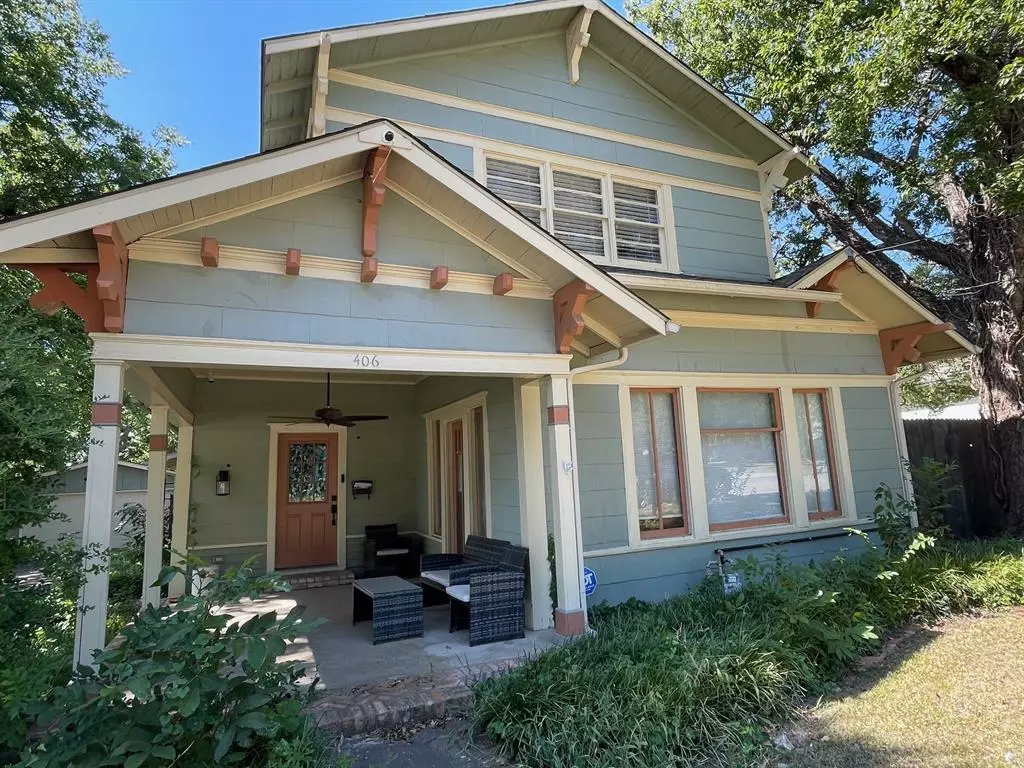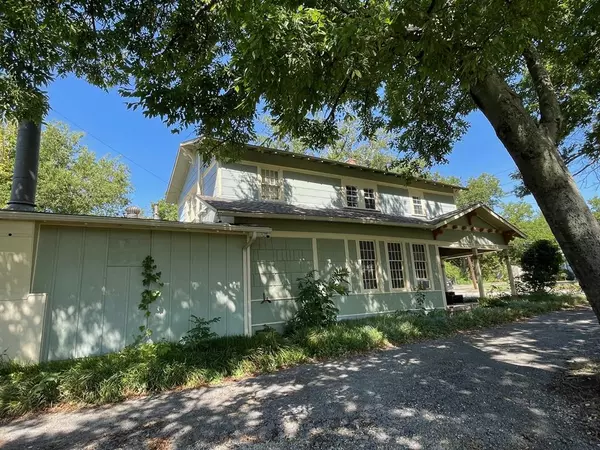$329,000
For more information regarding the value of a property, please contact us for a free consultation.
3 Beds
3 Baths
2,477 SqFt
SOLD DATE : 10/08/2024
Key Details
Property Type Single Family Home
Sub Type Single Family Residence
Listing Status Sold
Purchase Type For Sale
Square Footage 2,477 sqft
Price per Sqft $132
Subdivision Hale Addition
MLS Listing ID 20707866
Sold Date 10/08/24
Style Craftsman
Bedrooms 3
Full Baths 2
Half Baths 1
HOA Y/N None
Year Built 1920
Lot Size 0.448 Acres
Acres 0.448
Property Description
This gorgeous Craftsman has gorgeous original hardwood floors, wood accents, 3 fireplaces, original details, a spacious charming kitchen and breakfast room. The den has original Craftsman details and a decorative fireplace with the restored stairs as your backdrop. The formal dining ceiling has Craftsman wood beams and a lovely chandelier. The front room is perfect for your personal library or office with a decorative fireplace and Craftsman details. The family room at the back has windows along the back and a fireplace, storage, full bath, and utility closet. Downstairs bath has a clawfoot tub with shower, chandelier, and hardwood floors. Going up the stairs is original wood and a closet convenient for holiday storage. Upstairs is new carpet, new lighting and a half bath. The three bedrooms are convenient to each other and have ceiling fans. The detached garage has electricity and additional storage space. The shaded back yard is a private oasis where you can entertain and relax.
Location
State TX
County Collin
Direction From Greenville, go Hwy 380 west to Farmersville, right on Rike Street, right on Summit Street, house on the right SIY
Rooms
Dining Room 2
Interior
Interior Features Eat-in Kitchen, Natural Woodwork, Pantry, Wainscoting, Walk-In Closet(s)
Heating Space Heater
Cooling Ceiling Fan(s), Central Air, Wall/Window Unit(s)
Flooring Carpet, Hardwood
Fireplaces Number 3
Fireplaces Type Brick, Decorative, Family Room, Great Room
Appliance Dishwasher, Electric Range, Refrigerator, Vented Exhaust Fan
Heat Source Space Heater
Exterior
Exterior Feature Private Entrance
Garage Spaces 1.0
Fence Privacy
Utilities Available City Sewer
Roof Type Asphalt
Total Parking Spaces 1
Garage Yes
Building
Lot Description Corner Lot, Many Trees
Story Two
Foundation Pillar/Post/Pier
Level or Stories Two
Structure Type Board & Batten Siding
Schools
Elementary Schools Farmersville
High Schools Farmersville
School District Farmersville Isd
Others
Ownership Chester May
Acceptable Financing Cash, Conventional, FHA
Listing Terms Cash, Conventional, FHA
Financing FHA
Read Less Info
Want to know what your home might be worth? Contact us for a FREE valuation!

Our team is ready to help you sell your home for the highest possible price ASAP

©2024 North Texas Real Estate Information Systems.
Bought with Karrie Roberts • Century 21 Butler Real Estate

"My job is to find and attract mastery-based agents to the office, protect the culture, and make sure everyone is happy! "
ryantherealtorcornist@gmail.com
608 E Hickory St # 128, Denton, TX, 76205, United States







