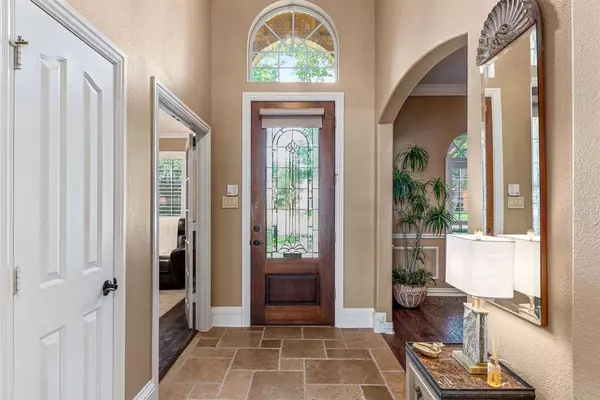$649,900
For more information regarding the value of a property, please contact us for a free consultation.
4 Beds
3 Baths
2,470 SqFt
SOLD DATE : 10/10/2024
Key Details
Property Type Single Family Home
Sub Type Single Family Residence
Listing Status Sold
Purchase Type For Sale
Square Footage 2,470 sqft
Price per Sqft $263
Subdivision Highlands Of Russell Park Ph 2A
MLS Listing ID 20735929
Sold Date 10/10/24
Style Traditional
Bedrooms 4
Full Baths 2
Half Baths 1
HOA Fees $20
HOA Y/N Mandatory
Year Built 2000
Annual Tax Amount $7,659
Lot Size 9,147 Sqft
Acres 0.21
Property Description
This pristine one-story residence boasts 2,470 square feet of functional living space. Discover an inviting open floor plan that seamlessly connects the living areas. The updated kitchen is a chef’s delight, featuring a gas cooktop & custom-built cabinets with roll-out drawers for easy access. The stunning leathered-granite island provides ample workspace for all your culinary adventures. With four spacious bedrooms, including a large primary suite, this home offers plenty of room for family & guests. The fabulous primary bath is a true retreat, showcasing a large shower, luxurious jacuzzi tub & an amazing walk-in closet with built-in drawers. Step outside to your gorgeous backyard oasis, complete with covered patio, sparkling pool & spa—all surrounded by a beautiful privacy fence. Enjoy additional outdoor living with a second covered patio off the breakfast room. Located in a highly desirable neighborhood, this home is conveniently situated near top-rated schools & shopping.
Location
State TX
County Collin
Community Park
Direction From the Sam Rayburn Tollway turn south on Coit Rd, turn left on Ridgeview, turn right on Gillispie, turn left on Estacado.
Rooms
Dining Room 2
Interior
Interior Features Built-in Features, Kitchen Island, Open Floorplan, Pantry, Walk-In Closet(s)
Flooring Hardwood, Tile
Fireplaces Number 1
Fireplaces Type Living Room
Appliance Dishwasher, Disposal, Electric Oven, Gas Cooktop, Microwave
Laundry Electric Dryer Hookup, Full Size W/D Area
Exterior
Exterior Feature Covered Patio/Porch
Garage Spaces 2.0
Carport Spaces 2
Fence Privacy, Wood
Pool Pool/Spa Combo, Water Feature
Community Features Park
Utilities Available City Sewer, City Water
Roof Type Composition
Total Parking Spaces 2
Garage Yes
Private Pool 1
Building
Story One
Foundation Slab
Level or Stories One
Structure Type Brick,Siding
Schools
Elementary Schools Taylor
Middle Schools Fowler
High Schools Liberty
School District Frisco Isd
Others
Ownership McManus
Acceptable Financing Cash, Conventional, FHA, VA Loan
Listing Terms Cash, Conventional, FHA, VA Loan
Financing Cash
Read Less Info
Want to know what your home might be worth? Contact us for a FREE valuation!

Our team is ready to help you sell your home for the highest possible price ASAP

©2024 North Texas Real Estate Information Systems.
Bought with George Hawkins • Compass RE Texas, LLC.

"My job is to find and attract mastery-based agents to the office, protect the culture, and make sure everyone is happy! "
ryantherealtorcornist@gmail.com
608 E Hickory St # 128, Denton, TX, 76205, United States







