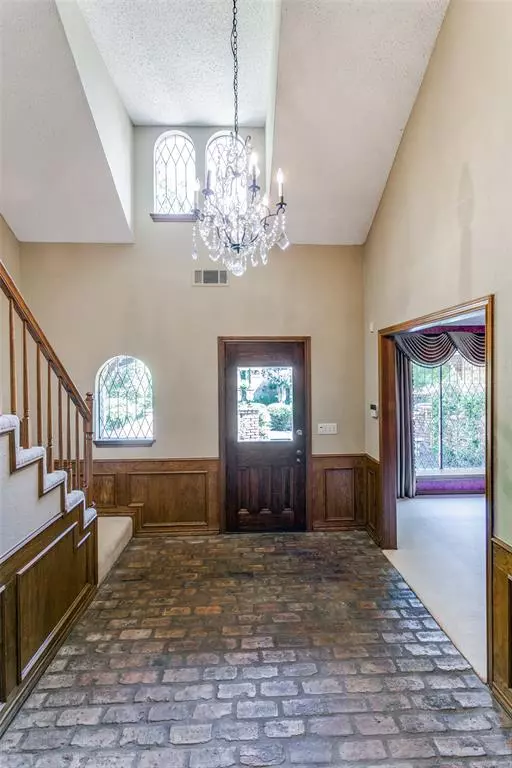$749,500
For more information regarding the value of a property, please contact us for a free consultation.
4 Beds
5 Baths
3,692 SqFt
SOLD DATE : 10/11/2024
Key Details
Property Type Single Family Home
Sub Type Single Family Residence
Listing Status Sold
Purchase Type For Sale
Square Footage 3,692 sqft
Price per Sqft $203
Subdivision Quail Crest Estates
MLS Listing ID 20706770
Sold Date 10/11/24
Style Traditional
Bedrooms 4
Full Baths 5
HOA Y/N None
Year Built 1975
Annual Tax Amount $8,721
Lot Size 0.433 Acres
Acres 0.433
Property Description
UNIQUE, one owner custom home nestled in a peaceful culdesac offers a lovely opportunity to live in sought-after Quail Crest Estates. From the terraced front yard and courtyard, step into this charming, warm, welcoming, spacious, thoughtfully planned home. The versatile floor plan features 4 bedrooms, 2 living areas, 3 dining options, gorgeous updated kitchen with granite, 3 fireplaces and 5 baths (3 ensuite). Two bedrooms down could serve as two primary options, or any other configuration to fit your needs. Kitchen opens to breakfast room with fireplace. Down the short hallway is a large gameroom with fireplace, wet bar, builtins, window seat, and ensuite bath. The Grand room, with soaring Chicago brick columns, offers room for all. A large covered patio, sparkling pool, gazebo, and lush lawn complete this outdoor living space. Two large split bedrooms, two full baths, complete the second floor. This home was constructed with Chicago brick and high quality materials throughout.
Location
State TX
County Tarrant
Direction GPS
Rooms
Dining Room 2
Interior
Interior Features Cable TV Available, Cathedral Ceiling(s), Decorative Lighting, Granite Counters, High Speed Internet Available, Kitchen Island, Sound System Wiring, Vaulted Ceiling(s), Walk-In Closet(s), Wet Bar
Heating Central
Cooling Ceiling Fan(s), Electric, Multi Units
Flooring Brick/Adobe, Carpet, Ceramic Tile, Hardwood
Fireplaces Number 3
Fireplaces Type Brick, Dining Room, Double Sided, Wood Burning
Appliance Dishwasher, Disposal, Electric Cooktop, Electric Oven, Electric Water Heater, Double Oven, Trash Compactor
Heat Source Central
Laundry Electric Dryer Hookup, Utility Room, Full Size W/D Area, Washer Hookup
Exterior
Exterior Feature Covered Patio/Porch, Garden(s)
Garage Spaces 2.0
Fence Wood
Pool Gunite, In Ground, Pool Sweep
Utilities Available City Sewer, City Water, Curbs, Individual Gas Meter, Sidewalk
Roof Type Shingle
Total Parking Spaces 2
Garage Yes
Private Pool 1
Building
Lot Description Cul-De-Sac, Interior Lot, Irregular Lot, Landscaped, Lrg. Backyard Grass, Many Trees
Story Two
Foundation Slab
Level or Stories Two
Structure Type Brick,Wood
Schools
Elementary Schools Bedfordhei
High Schools Bell
School District Hurst-Euless-Bedford Isd
Others
Ownership See Tax
Financing Conventional
Read Less Info
Want to know what your home might be worth? Contact us for a FREE valuation!

Our team is ready to help you sell your home for the highest possible price ASAP

©2025 North Texas Real Estate Information Systems.
Bought with Robert Clayton • Clayton & Clayton Real Estate
"My job is to find and attract mastery-based agents to the office, protect the culture, and make sure everyone is happy! "
ryantherealtorcornist@gmail.com
608 E Hickory St # 128, Denton, TX, 76205, United States







