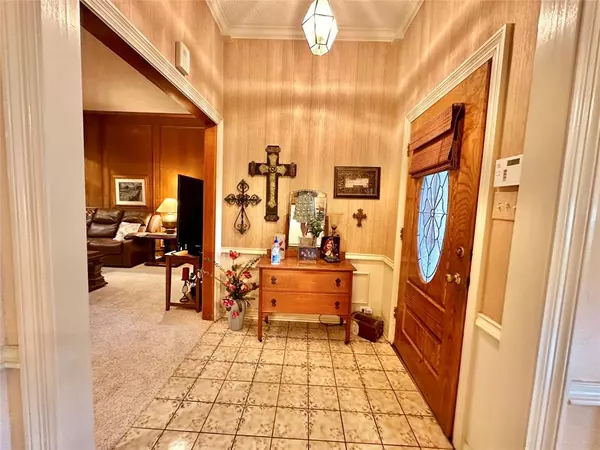$374,500
For more information regarding the value of a property, please contact us for a free consultation.
3 Beds
2 Baths
2,524 SqFt
SOLD DATE : 10/11/2024
Key Details
Property Type Single Family Home
Sub Type Single Family Residence
Listing Status Sold
Purchase Type For Sale
Square Footage 2,524 sqft
Price per Sqft $148
Subdivision Club Country
MLS Listing ID 20694821
Sold Date 10/11/24
Style Craftsman
Bedrooms 3
Full Baths 2
HOA Y/N None
Year Built 1985
Annual Tax Amount $7,079
Lot Size 0.351 Acres
Acres 0.351
Property Description
REDUCED! Meticulously cared for Custom built Design. Throughout flows same cabinetry wood features in living and dining surrounding a brick fireplace in Living area and built in desk. Pan ceilings in Primary Bedroom and Living and Dining areas. Entrance through front door goes to Main Living Room and Formal Dining room. Ceiling fans throughout. Carpet, Laminate and tile floors with earth tone colors that will go with your new colors. Round Breakfast bay windows design with eat in bar and built in Dish cabinet to boot. Island Cabinet and built microwave. Kitchen sink with window to side of home driveway with swing garage on the side. Landscaped and fenced. Decorate lighting. 2nd living could serve as a game room easily with Built wet bar with wine glass rack. Pan raised ceiling in Primary Bedroom with Jetted Bathroom tub and separate shower and separate powder room. Priced to sell quick.
Location
State TX
County Dallas
Direction GPs is best and works great to find the property. Its off N Beltline Rd and Colonel Dr.
Rooms
Dining Room 2
Interior
Interior Features Built-in Features, Decorative Lighting, Eat-in Kitchen, High Speed Internet Available, Kitchen Island, Natural Woodwork, Paneling, Pantry, Sound System Wiring, Vaulted Ceiling(s), Wet Bar
Heating Central, Electric, Natural Gas
Cooling Ceiling Fan(s), Central Air, Electric, Gas, Roof Turbine(s)
Fireplaces Number 1
Fireplaces Type Brick, Family Room, Gas, Wood Burning
Appliance Dishwasher, Disposal, Electric Oven, Gas Cooktop, Double Oven, Plumbed For Gas in Kitchen
Heat Source Central, Electric, Natural Gas
Exterior
Garage Spaces 2.0
Fence Wood
Utilities Available Cable Available, City Sewer, City Water, Concrete, Curbs, Electricity Connected, Individual Gas Meter, Phone Available, Sidewalk, Underground Utilities
Total Parking Spaces 2
Garage Yes
Building
Lot Description Few Trees, Interior Lot, Irregular Lot, Landscaped, Level, Lrg. Backyard Grass, Sprinkler System, Subdivision
Story One
Foundation Slab
Level or Stories One
Structure Type Brick,Vinyl Siding,Wood
Schools
Elementary Schools Choice Of School
Middle Schools Choice Of School
High Schools Choice Of School
School District Garland Isd
Others
Restrictions Deed
Ownership See Tax
Acceptable Financing Cash, Conventional
Listing Terms Cash, Conventional
Financing Cash
Read Less Info
Want to know what your home might be worth? Contact us for a FREE valuation!

Our team is ready to help you sell your home for the highest possible price ASAP

©2024 North Texas Real Estate Information Systems.
Bought with Teodolo Sanchez Aguilar • United Real Estate

"My job is to find and attract mastery-based agents to the office, protect the culture, and make sure everyone is happy! "
ryantherealtorcornist@gmail.com
608 E Hickory St # 128, Denton, TX, 76205, United States







