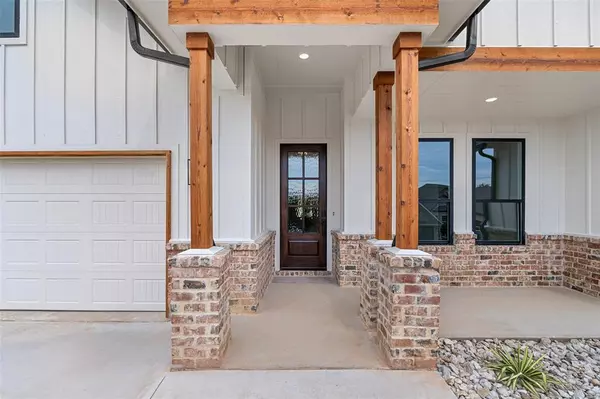$389,000
For more information regarding the value of a property, please contact us for a free consultation.
3 Beds
2 Baths
1,853 SqFt
SOLD DATE : 10/10/2024
Key Details
Property Type Single Family Home
Sub Type Single Family Residence
Listing Status Sold
Purchase Type For Sale
Square Footage 1,853 sqft
Price per Sqft $209
Subdivision Canyon Creek
MLS Listing ID 20678716
Sold Date 10/10/24
Style Traditional
Bedrooms 3
Full Baths 2
HOA Fees $12
HOA Y/N Mandatory
Year Built 2024
Annual Tax Amount $243
Lot Size 9,016 Sqft
Acres 0.207
Property Description
Welcome to your dream home in a prime location within the Canyon Creek gated community! This stunning new build boasts 3 spacious bedrooms, including an oversized walk-in closet, and 2 meticulously designed bathrooms. The living spaces feature ceilings soaring up to 12 ft high, creating an airy and open ambiance. The modern kitchen, a chef's delight, features sleek quartz countertops and a matching backsplash. Enjoy the comfort of foam insulation throughout the house, ensuring energy efficiency and coziness. The home also showcases upgraded porcelain flooring, adding elegance to the living areas. Constructed on a solid foundation with 36 piers, each driven 12 ft deep, this home ensures lasting stability. The property's drainage system, including a french drain around the entire property connected to the gutters, sprinkler system and meticulously designed retaining walls, ensures optimal water management. Experience the perfect blend of contemporary design and top-of-the-line features!
Location
State TX
County Hood
Community Boat Ramp, Club House, Community Dock, Community Pool, Gated, Guarded Entrance, Playground, Tennis Court(S)
Direction Take State Hwy 144 South, turn left onto Williamson Rd, turn left onto Christine Dr - Steepleridge Cir, turn left onto Steepleridge Cir. Destination will be on the left.
Rooms
Dining Room 1
Interior
Interior Features Cable TV Available, Chandelier, Decorative Lighting, Double Vanity, Flat Screen Wiring, Granite Counters, Kitchen Island, Natural Woodwork, Open Floorplan, Pantry, Walk-In Closet(s), Wired for Data
Heating Central, Electric
Cooling Ceiling Fan(s), Central Air, Electric
Flooring Concrete, Tile
Fireplaces Number 1
Fireplaces Type Electric, Living Room
Equipment Call Listing Agent, Irrigation Equipment
Appliance Dishwasher, Disposal, Electric Range, Microwave
Heat Source Central, Electric
Laundry Electric Dryer Hookup, Utility Room, Washer Hookup
Exterior
Garage Spaces 2.0
Fence Back Yard, Wood
Community Features Boat Ramp, Club House, Community Dock, Community Pool, Gated, Guarded Entrance, Playground, Tennis Court(s)
Utilities Available City Water, Electricity Connected, Septic
Roof Type Composition
Total Parking Spaces 2
Garage Yes
Building
Lot Description Few Trees, Interior Lot, Landscaped, Lrg. Backyard Grass, Subdivision
Story One
Foundation Pillar/Post/Pier, Slab
Level or Stories One
Structure Type Board & Batten Siding,Brick,Cedar,Concrete,Rock/Stone,Wood
Schools
Elementary Schools Mambrino
Middle Schools Granbury
High Schools Granbury
School District Granbury Isd
Others
Restrictions Deed
Ownership Tax records
Acceptable Financing Cash, Conventional, FHA, VA Loan
Listing Terms Cash, Conventional, FHA, VA Loan
Financing Conventional
Special Listing Condition Aerial Photo
Read Less Info
Want to know what your home might be worth? Contact us for a FREE valuation!

Our team is ready to help you sell your home for the highest possible price ASAP

©2025 North Texas Real Estate Information Systems.
Bought with Ron Brown • Coldwell Banker Apex, REALTORS
"My job is to find and attract mastery-based agents to the office, protect the culture, and make sure everyone is happy! "
ryantherealtorcornist@gmail.com
608 E Hickory St # 128, Denton, TX, 76205, United States







