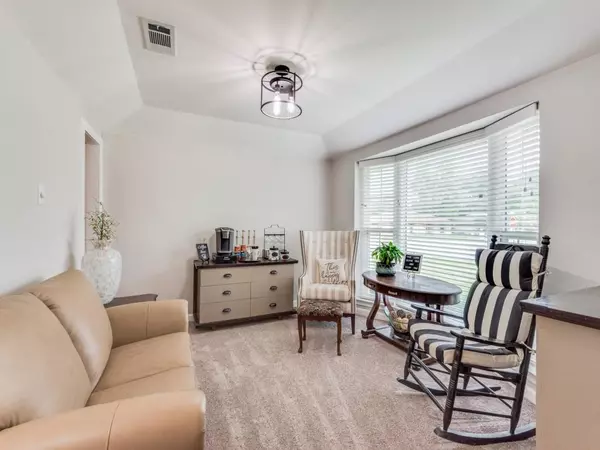$340,000
For more information regarding the value of a property, please contact us for a free consultation.
3 Beds
3 Baths
2,506 SqFt
SOLD DATE : 10/11/2024
Key Details
Property Type Single Family Home
Sub Type Single Family Residence
Listing Status Sold
Purchase Type For Sale
Square Footage 2,506 sqft
Price per Sqft $135
Subdivision High Meadows 01
MLS Listing ID 20726053
Sold Date 10/11/24
Bedrooms 3
Full Baths 3
HOA Y/N None
Year Built 1973
Annual Tax Amount $6,477
Lot Size 10,715 Sqft
Acres 0.246
Property Description
Welcome to this inviting 3-bedroom, 3-bathroom Ranch-style home that captures your heart from the moment you step inside. Situated on a spacious corner lot, the home boasts a beautiful large front yard. Inside, the living room is a cozy retreat with a brick fireplace, creating a warm and welcoming atmosphere. The kitchen is equally impressive, beautiful chandelier, beautiful ceilings, making it a bright and functional space for cooking and entertaining. Bedroom featuring a barn door, ceiling fan,crown molding and much more. The bathrooms are designed with comfort and convenience in mind, independent shower and bathtub, offering a spa-like experience at home Mother-in-love suite with full bathroom. Sunroom featuring French doors. The backyard is an entertainer's dream, with a great patio space that's perfect for relaxing or hosting gatherings. Refrigerator will be removed.
Location
State TX
County Dallas
Direction INTERSTATE 35E (SOUTH) TO PLEASANT RUN. WEST ON PLEASANT RUN .7 MI TO SHADYWOOD. RIGHT ON SHADYWOOD 3 BLOCKS TO ROSEWOOD. CORNER OF SHADYWOOD AND ROSEWOOD.
Rooms
Dining Room 1
Interior
Interior Features Cable TV Available, Decorative Lighting
Heating Central, Electric
Cooling Ceiling Fan(s), Central Air, Electric
Flooring Carpet, Laminate, Wood
Fireplaces Number 1
Fireplaces Type Brick, Wood Burning
Appliance Dishwasher, Disposal, Gas Cooktop, Gas Oven, Gas Water Heater
Heat Source Central, Electric
Exterior
Garage Spaces 2.0
Utilities Available Alley, City Sewer, City Water, Sidewalk
Roof Type Composition
Total Parking Spaces 2
Garage Yes
Building
Story One
Foundation Slab
Level or Stories One
Structure Type Brick
Schools
Elementary Schools The Meadows
Middle Schools Desoto East
High Schools Desoto
School District Desoto Isd
Others
Acceptable Financing Cash, Conventional, FHA, VA Loan
Listing Terms Cash, Conventional, FHA, VA Loan
Financing Cash
Read Less Info
Want to know what your home might be worth? Contact us for a FREE valuation!

Our team is ready to help you sell your home for the highest possible price ASAP

©2025 North Texas Real Estate Information Systems.
Bought with Pamela Washington • Orchard Brokerage, LLC
"My job is to find and attract mastery-based agents to the office, protect the culture, and make sure everyone is happy! "
ryantherealtorcornist@gmail.com
608 E Hickory St # 128, Denton, TX, 76205, United States







