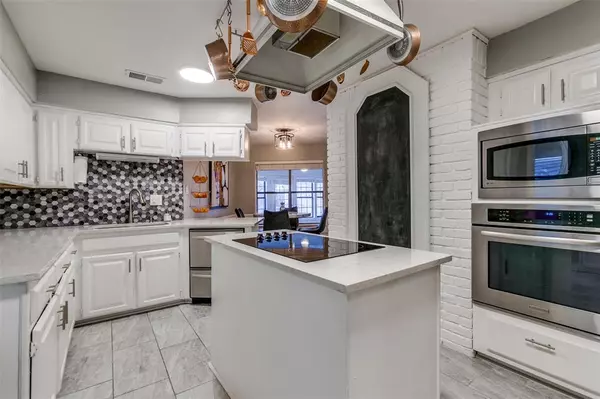$419,900
For more information regarding the value of a property, please contact us for a free consultation.
4 Beds
3 Baths
2,084 SqFt
SOLD DATE : 09/30/2024
Key Details
Property Type Single Family Home
Sub Type Single Family Residence
Listing Status Sold
Purchase Type For Sale
Square Footage 2,084 sqft
Price per Sqft $201
Subdivision Glenbrook Meadows 06
MLS Listing ID 20717115
Sold Date 09/30/24
Style Ranch
Bedrooms 4
Full Baths 2
Half Baths 1
HOA Y/N None
Year Built 1979
Annual Tax Amount $8,461
Lot Size 8,407 Sqft
Acres 0.193
Property Description
Welcome to your dream home! This updated property boasts 4 spacious bedrooms and 2.1 baths. As you enter, you'll be greeted by a formal dining or living area. The gourmet kitchen is a chef’s delight with kitchen aid appliances, quartz countertops, island with pot rack, eat in kitchen which opens up to the spacious living room with gorgeous wood paneling, brick fireplace. The versatile sunroom is tiled and ideal for a playroom, office, exercise area or game room. The spacious primary bedroom features tray ceilings, bathroom features a gorgeous walk in shower with seamless glass shower door, jet sprayers, soaking tub, dual sinks, marble counters and walk in closets. 2 bedrooms share a bath. 4th bedroom with wood shutters. Relax out on the large patio that over looks the lush yard with a flagstone bath to the gas fire pit, raised garden beds & manicured yard. Ideally located near Firewheel Town Center, golf courses, and just minutes from PGBT and Highway 75.
Location
State TX
County Dallas
Direction From Hwy 190 Exit Brand, Right on Brand, Left on Queenswood, Right on Faircrest
Rooms
Dining Room 2
Interior
Interior Features Cable TV Available, Decorative Lighting, Double Vanity, Eat-in Kitchen, Flat Screen Wiring, Kitchen Island, Natural Woodwork, Paneling, Vaulted Ceiling(s), Walk-In Closet(s)
Flooring Tile
Fireplaces Number 1
Fireplaces Type Family Room
Appliance Dishwasher
Laundry Utility Room, Full Size W/D Area, Washer Hookup
Exterior
Exterior Feature Fire Pit, Garden(s)
Garage Spaces 2.0
Utilities Available City Water
Roof Type Composition
Total Parking Spaces 2
Garage Yes
Building
Story One
Foundation Slab
Level or Stories One
Structure Type Brick
Schools
Elementary Schools Choice Of School
Middle Schools Choice Of School
High Schools Choice Of School
School District Garland Isd
Others
Ownership SEE CAD
Acceptable Financing Cash, Conventional, FHA, VA Loan
Listing Terms Cash, Conventional, FHA, VA Loan
Financing Conventional
Read Less Info
Want to know what your home might be worth? Contact us for a FREE valuation!

Our team is ready to help you sell your home for the highest possible price ASAP

©2024 North Texas Real Estate Information Systems.
Bought with Aryn Wood • Epique Realty LLC

"My job is to find and attract mastery-based agents to the office, protect the culture, and make sure everyone is happy! "
ryantherealtorcornist@gmail.com
608 E Hickory St # 128, Denton, TX, 76205, United States







