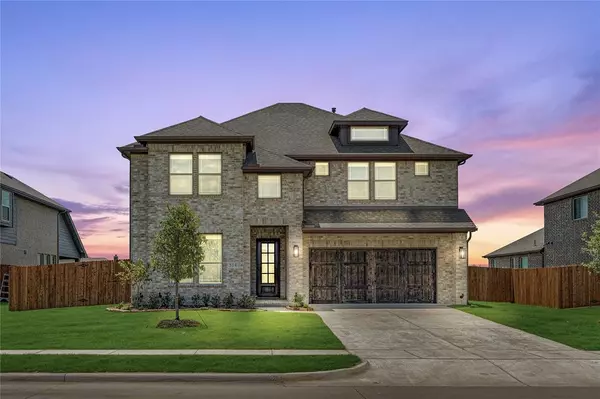$533,415
For more information regarding the value of a property, please contact us for a free consultation.
5 Beds
4 Baths
3,558 SqFt
SOLD DATE : 09/27/2024
Key Details
Property Type Single Family Home
Sub Type Single Family Residence
Listing Status Sold
Purchase Type For Sale
Square Footage 3,558 sqft
Price per Sqft $149
Subdivision Fox Hollow
MLS Listing ID 20646145
Sold Date 09/27/24
Style Traditional
Bedrooms 5
Full Baths 4
HOA Fees $22/ann
HOA Y/N Mandatory
Year Built 2024
Lot Size 8,999 Sqft
Acres 0.2066
Lot Dimensions 75x120
Property Description
NEW! NEVER LIVED IN! Turn Key Ready! Bloomfield's Rose II presents open-concept plan designed for seamless living, boasting soaring ceiling in Family Room & window-lined living spaces that bathe interior in natural light. This home offers expansive Game Room w attached Media Room, first-floor Primary Suite for added convenience, & great backyard oasis complete w Covered Patio. Enhanced finishes elevate home's allure, including exotic Wood floors in common areas & spacious Deluxe Kitchen featuring custom cabinets, beautiful Quartz countertops, under-cabinet lighting, & built-in SS appliances. W additions like 2in faux blinds & sizeable mud-laundry room, you'll feel like every detail was thought of! Experience upgrades like exterior uplights, 8' Stained Wood & Rain Glass Front Door, & cedar garage door, along w convenient features like gutters & tankless water heater, providing hot water on demand. Contact Bloomfield at Fox Hollow to explore turning your dream home into reality!
Location
State TX
County Kaufman
Community Playground, Pool
Direction From I-20, exit to 1641. Travel north on 1641 to Monitor Blvd. Turn left on Monitor Blvd. and left on Altuda Drive.
Rooms
Dining Room 2
Interior
Interior Features Built-in Features, Cable TV Available, Double Vanity, Eat-in Kitchen, High Speed Internet Available, Kitchen Island, Open Floorplan, Pantry, Vaulted Ceiling(s), Walk-In Closet(s)
Heating Central, Natural Gas, Zoned
Cooling Ceiling Fan(s), Central Air, Electric, Zoned
Flooring Carpet, Tile, Wood
Appliance Dishwasher, Disposal, Electric Oven, Gas Cooktop, Microwave, Tankless Water Heater, Vented Exhaust Fan
Heat Source Central, Natural Gas, Zoned
Laundry Electric Dryer Hookup, Utility Room, Washer Hookup
Exterior
Exterior Feature Covered Patio/Porch, Rain Gutters, Lighting, Private Yard
Garage Spaces 2.0
Fence Back Yard, Fenced, Wood
Community Features Playground, Pool
Utilities Available City Sewer, City Water, Concrete, Curbs
Roof Type Composition
Total Parking Spaces 2
Garage Yes
Building
Lot Description Few Trees, Interior Lot, Landscaped, Sprinkler System, Subdivision
Story Two
Foundation Slab
Level or Stories Two
Structure Type Brick
Schools
Elementary Schools Henderson
High Schools Forney
School District Forney Isd
Others
Ownership Bloomfield Homes
Acceptable Financing Cash, Conventional, FHA, VA Loan
Listing Terms Cash, Conventional, FHA, VA Loan
Financing FHA
Read Less Info
Want to know what your home might be worth? Contact us for a FREE valuation!

Our team is ready to help you sell your home for the highest possible price ASAP

©2024 North Texas Real Estate Information Systems.
Bought with Desmond Nsutebu • EXP REALTY

"My job is to find and attract mastery-based agents to the office, protect the culture, and make sure everyone is happy! "
ryantherealtorcornist@gmail.com
608 E Hickory St # 128, Denton, TX, 76205, United States







